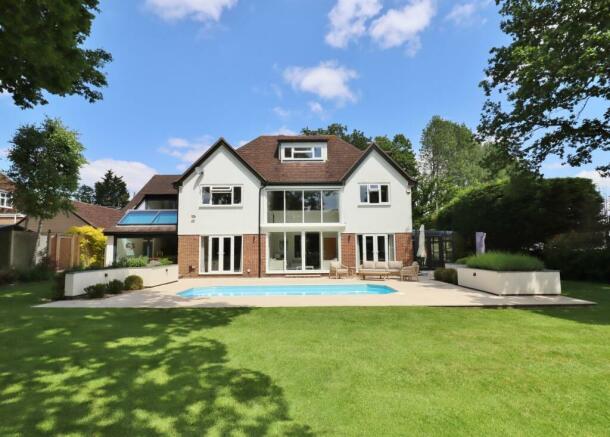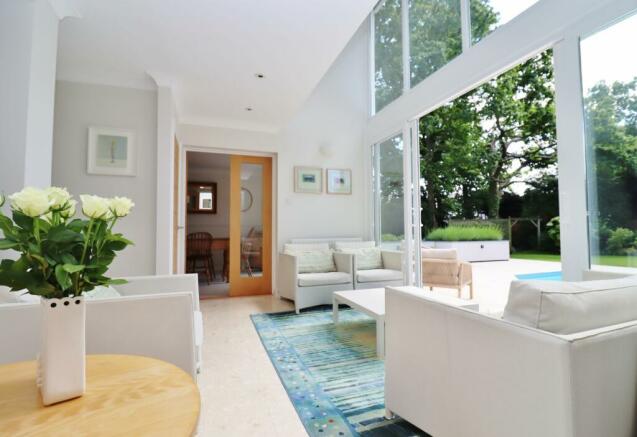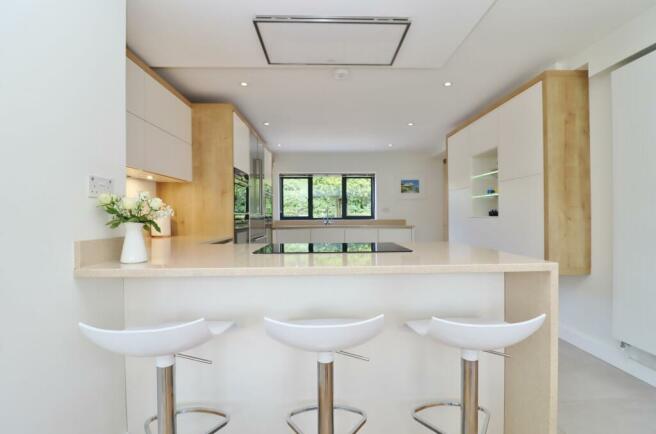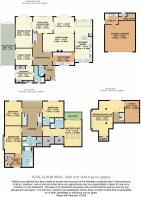
Satchell Lane, Hamble, SO31

- PROPERTY TYPE
Detached
- BEDROOMS
5
- BATHROOMS
4
- SIZE
4,420 sq ft
411 sq m
- TENUREDescribes how you own a property. There are different types of tenure - freehold, leasehold, and commonhold.Read more about tenure in our glossary page.
Freehold
Key features
- FIVE BEDROOMS
- LUXURY GERMAN KITCHEN
- THREE EN-SUITE'S
- GOOD SIZE PLOT
- HEATED SWIMMING POOL
- BEAUTIFUL REAR GARDEN
- DOUBLE GARAGE
- TENURE - FREEHOLD
- EPC GRADE C
- EASTLEIGH COUNCIL BAND G
Description
INTRODUCTION
Offered with no forward chain and set along a private lane, this impressive, five bedroom detached home is situated on a good size plot of approx. 1/3 acre, with a beautiful, south facing garden with a heated swimming pool, as well as a double garage and driveway parking to the front for numerous cars.
The immaculately presented accommodation has been extended and refurbished throughout offering spacious, contemporary living. On the ground floor there is a luxury, German kitchen/diner with adjoining utility, a good size living room, large dining room, 26ft conservatory, family room, dressing room, shower room, cloakroom and a wonderful, vaulted, lounge area enjoying views of the pool and garden.
On the first floor there is an impressive master with a balcony, walk-in wardrobes and en-suite, three further double bedrooms, two with en-suite facilities, a dressing room to the second bedroom, and a family bathroom. On the top floor there is a study and an additional bedroom/family room which enjoys wonderful views over Port Hamble Marina.
Additional benefits include a fully wired alarm system, ground floor wiring for Bang & Olufsen surround sound and a new, efficient air source heat pump for the swimming pool.
LOCATION
The property is situated in a sought-after location in the pretty village of Hamble and benefits from being within walking distance of the village centre, offering a range of popular pubs, restaurants and shops, as well as its two marinas and wonderful waterside walks.
DIRECTIONS
From the village centre, head north along Satchell Lane turning right into a private lane, just passed the entrance to Oakwood Way, where the property can be found a short way along on the right hand side.
INSIDE
The porch leads through to the generous entrance hall which has stairs to the first floor, a cloakroom. The well-proportioned living room has a feature gas fire to one wall and is open plan to the rear where there are French doors opening out to the garden. The 26ft kitchen/diner has been fitted with a luxury German kitchen which has four Siemens ovens, including a convection microwave oven and steamer. There is an induction hob with extractor and light over, an integrated fridge/freezer and dishwasher, as well as a breakfast bar. The dining area has a vaulted ceiling with a large skylight, space for a wine cooler and sliding doors leading out to the garden. The utility room offers further storage and has an integrated washing machine and space for a tumble dryer.
The wonderful lounge area has a vaulted ceiling with contemporary floor to ceiling windows and sliding doors, enjoying views of the pool and garden. There is an external, electric awning with fitted blinds, offering shade in the summer months. The spacious dining room has French doors to the rear, whilst the family room provides access to the large conservatory and dressing/changing room, which has fitted wardrobes and a modern shower room.
On the first floor, the impressive master bedroom has a vaulted ceiling with Velux windows with an automatic rain close feature, air conditioning and sliding doors leading out to the balcony, which enjoys views over the garden. There are two walk-in wardrobes and a stylish en-suite shower room with twin wash hand basins. The generous, second bedroom has a Juliet balcony to the side, a dressing room with built-in wardrobes and a large, modern en-suite with both a bath and shower. There are two further double bedrooms which both overlook the rear garden, one with an en-suite shower room. The family bathroom has a vaulted ceiling with a Velux and features a free-standing, roll top bath and separate shower cubicle.
On the top floor there is a study and an additional bedroom, which is currently being used as a family room, which has a Juliet balcony to the side enjoying views across Port Hamble Marina and the River Hamble towards Warsash.
OUTSIDE
To the front there are two driveways providing parking for approximately five cars and leading to the double garage which has a kitchenette, cloakroom and wine store to the rear. The beautiful rear garden enjoys a southerly aspect and has a large, paved patio area with a heated swimming pool. The rest of the garden is mainly laid to lawn with mature tree borders, offering a beautiful, private outlook. To one side there is a covered deck with a Tarasola pergola with opening vents, electric screening, lighting and heaters. There are also three sheds, including a pool house, and a woodland area to one corner.
BROADBAND
Superfast Fibre Broadband is available with download speeds of 35-52 Mbps and upload speeds of 6-10 Mbps. Information has been provided by the Openreach website.
SERVICES
Gas, water, electricity and mains drainage are connected. Please note that none of the services or appliances have been tested by White & Guard.
EPC Rating: C
- COUNCIL TAXA payment made to your local authority in order to pay for local services like schools, libraries, and refuse collection. The amount you pay depends on the value of the property.Read more about council Tax in our glossary page.
- Band: G
- PARKINGDetails of how and where vehicles can be parked, and any associated costs.Read more about parking in our glossary page.
- Yes
- GARDENA property has access to an outdoor space, which could be private or shared.
- Private garden
- ACCESSIBILITYHow a property has been adapted to meet the needs of vulnerable or disabled individuals.Read more about accessibility in our glossary page.
- Ask agent
Satchell Lane, Hamble, SO31
NEAREST STATIONS
Distances are straight line measurements from the centre of the postcode- Hamble Station0.8 miles
- Netley Station1.4 miles
- Bursledon Station1.5 miles
About the agent
Not all agents are the same...
Whether you're looking to buy for the first time, thinking of downsizing for retirement, planning to start a family or hoping to find a holiday bolthole on the coast, we know the decision you make needs to be right for you and your family.
You need someone on your side you can trust. Who will do their best to match what you're looking for and then to make it all happen. Who will keep the stress levels low
Industry affiliations

Notes
Staying secure when looking for property
Ensure you're up to date with our latest advice on how to avoid fraud or scams when looking for property online.
Visit our security centre to find out moreDisclaimer - Property reference 4bdc0748-d32a-40bb-b366-59cf5ea128a9. The information displayed about this property comprises a property advertisement. Rightmove.co.uk makes no warranty as to the accuracy or completeness of the advertisement or any linked or associated information, and Rightmove has no control over the content. This property advertisement does not constitute property particulars. The information is provided and maintained by White & Guard Estate Agents, Hedge End. Please contact the selling agent or developer directly to obtain any information which may be available under the terms of The Energy Performance of Buildings (Certificates and Inspections) (England and Wales) Regulations 2007 or the Home Report if in relation to a residential property in Scotland.
*This is the average speed from the provider with the fastest broadband package available at this postcode. The average speed displayed is based on the download speeds of at least 50% of customers at peak time (8pm to 10pm). Fibre/cable services at the postcode are subject to availability and may differ between properties within a postcode. Speeds can be affected by a range of technical and environmental factors. The speed at the property may be lower than that listed above. You can check the estimated speed and confirm availability to a property prior to purchasing on the broadband provider's website. Providers may increase charges. The information is provided and maintained by Decision Technologies Limited. **This is indicative only and based on a 2-person household with multiple devices and simultaneous usage. Broadband performance is affected by multiple factors including number of occupants and devices, simultaneous usage, router range etc. For more information speak to your broadband provider.
Map data ©OpenStreetMap contributors.





