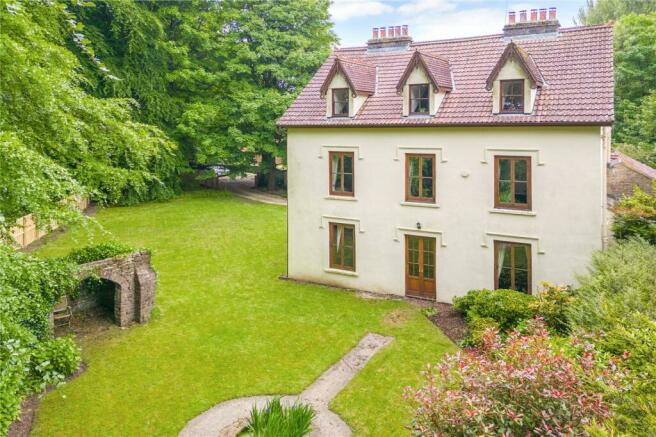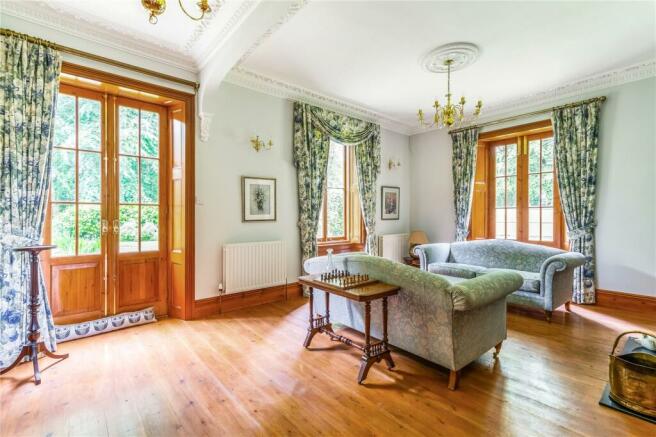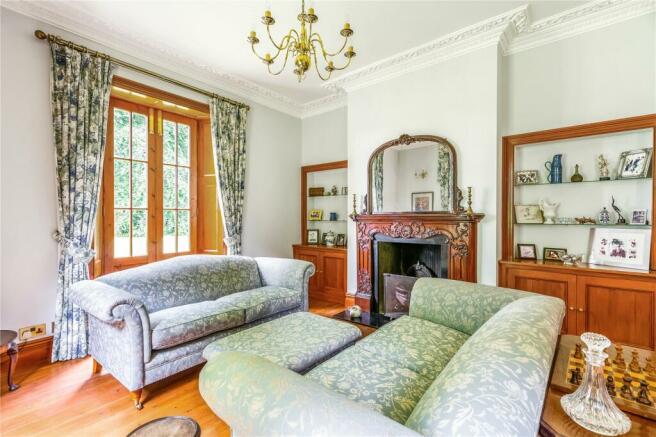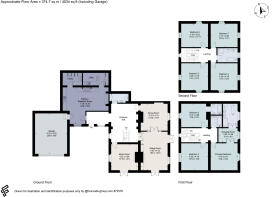
Charterhouse-on-Mendip, Blagdon, Somerset, BS40

- PROPERTY TYPE
Detached
- BEDROOMS
7
- BATHROOMS
4
- SIZE
4,034 sq ft
375 sq m
- TENUREDescribes how you own a property. There are different types of tenure - freehold, leasehold, and commonhold.Read more about tenure in our glossary page.
Freehold
Key features
- Dating to 1750’s (unlisted) with original period features
- Spacious and light accommodation over three floors
- 3 receptions
- 23’6 Aga kitchen, separate utility and pantry
- 7 bedrooms (or 6 with a study)
- 4 bathrooms and dressing room
- Double garage and generous parking
- Mature level garden
- EPC Rating = F
Description
Description
This most appealing period home occupies a peaceful position, well hidden from the road and is approached via a private, tree-lined avenue leading to just four neighbouring homes that provide a sense of security without impacting upon the privacy of Willoughby House itself.
The property has been beautifully and sympathetically renovated by the current owner and is set in a quiet rural area on the Mendip Hills, close to Bristol, Bath and Wells. There is an abundance of period features that include high ceilings, ornate cornicing, ceiling roses and shutters.
A grand central hall at the heart of the home is a particularly noteworthy feature of the property with its decorative carved fireplace and a stunning, bespoke staircase ascending to the first floor landing. Three large reception rooms are set off the hallway. A formal dining room enjoys views overlooking the gardens, with a further ornate fireplace and ample space for large scale entertaining. Impressive bi-fold double doors open directly into the sitting room with an open fire, bespoke cabinetry and two sets of French doors opening out to the gardens. Wooden flooring has been laid throughout the ground floor and the third reception, which is currently used as a music room, would make a perfect home office or perhaps a ground floor bedroom for a dependent relative.
The open plan, L-shaped kitchen/dining room is charming with a superbly spacious feel created not least by the high vaulted ceiling with an abundance of exposed beams. A fifth ground floor fireplace with an additional cast iron stove is a practical and attractive focal point to the room which also houses an oil-fired Alpha Range, supported with a separate electric oven and hob. The kitchen is extensively fitted with quality cabinets with granite work surfaces and a traditional double Belfast sink. The walk-in pantry provides yet further storage, as does the adjoining utility room, with plumbing for white goods. A door from the kitchen provides access to the double garage which could be converted to additional ground floor accommodation if so desired and subject to planning approval.
The imposing staircase leads up a large first floor landing which provides access to three of the seven double bedrooms and a newly fitted family bathroom. The spacious principal bedroom has a lovely view of the garden and has the benefit of a walk through dressing room and well-appointed en-suite bathroom featuring a roll top bath, large shower and twin sinks. The other two first floor bedrooms are also spacious doubles, one of which has a newly fitted en-suite bathroom with shower above the bath. A galleried second floor landing leads to three or four further double bedrooms (one of which would make a good second study).
Approaching the property is a long tree-lined driveway owned by Willoughby House leading to the private drive which can accommodate four to five cars, the large double garage and a further parking area to accommodate five to six cars. The private, well-sheltered gardens screened by quality fencing are mainly laid to lawn and wrap around the side of the house with a variety of mature shrubs, bushes, flower beds and a small pond. An attractive stone folly within the grounds is an interesting and unique area for outside seating, dining and entertaining.
Location
Charterhouse is a beautiful unspoilt hamlet at the top of the Mendip Hills, an Area of Outstanding Natural Beauty near the pretty village of Blagdon, which benefits from local amenities including a primary school, church, post office and public houses.
Nearby, the picturesque City of Wells offers a range of local amenities and shopping facilities with four supermarkets (including Waitrose), as well as twice weekly markets, cinema, leisure centre, a choice of pubs and restaurants, dentists and doctors, several churches and both primary and secondary state schools. Free school transport is available for Blagdon Primary, Priddy Primary, Wells Blue School and Churchill Academy.
There are also many highly-regarded independent schools within easy reach, such as All Hallows Prep School, Downside School, Sidcot School, Wells Cathedral School and Millfield School. Castle Cary station (which has direct services to London Paddington) is situated only twelve miles away.
Square Footage: 4,034 sq ft
Additional Info
Mains Electricity
Mains Water
Mains Drainage
Brochures
Web Details- COUNCIL TAXA payment made to your local authority in order to pay for local services like schools, libraries, and refuse collection. The amount you pay depends on the value of the property.Read more about council Tax in our glossary page.
- Band: F
- PARKINGDetails of how and where vehicles can be parked, and any associated costs.Read more about parking in our glossary page.
- Yes
- GARDENA property has access to an outdoor space, which could be private or shared.
- Yes
- ACCESSIBILITYHow a property has been adapted to meet the needs of vulnerable or disabled individuals.Read more about accessibility in our glossary page.
- Ask agent
Charterhouse-on-Mendip, Blagdon, Somerset, BS40
NEAREST STATIONS
Distances are straight line measurements from the centre of the postcode- Yatton Station8.4 miles
About the agent
Why Savills
Founded in the UK in 1855, Savills is one of the world's leading property agents. Our experience and expertise span the globe, with over 700 offices across the Americas, Europe, Asia Pacific, Africa, and the Middle East. Our scale gives us wide-ranging specialist and local knowledge, and we take pride in providing best-in-class advice as we help individuals, businesses and institutions make better property decisions.
Outstanding property
We have been advising on
Notes
Staying secure when looking for property
Ensure you're up to date with our latest advice on how to avoid fraud or scams when looking for property online.
Visit our security centre to find out moreDisclaimer - Property reference CLI236346. The information displayed about this property comprises a property advertisement. Rightmove.co.uk makes no warranty as to the accuracy or completeness of the advertisement or any linked or associated information, and Rightmove has no control over the content. This property advertisement does not constitute property particulars. The information is provided and maintained by Savills, Clifton. Please contact the selling agent or developer directly to obtain any information which may be available under the terms of The Energy Performance of Buildings (Certificates and Inspections) (England and Wales) Regulations 2007 or the Home Report if in relation to a residential property in Scotland.
*This is the average speed from the provider with the fastest broadband package available at this postcode. The average speed displayed is based on the download speeds of at least 50% of customers at peak time (8pm to 10pm). Fibre/cable services at the postcode are subject to availability and may differ between properties within a postcode. Speeds can be affected by a range of technical and environmental factors. The speed at the property may be lower than that listed above. You can check the estimated speed and confirm availability to a property prior to purchasing on the broadband provider's website. Providers may increase charges. The information is provided and maintained by Decision Technologies Limited. **This is indicative only and based on a 2-person household with multiple devices and simultaneous usage. Broadband performance is affected by multiple factors including number of occupants and devices, simultaneous usage, router range etc. For more information speak to your broadband provider.
Map data ©OpenStreetMap contributors.





