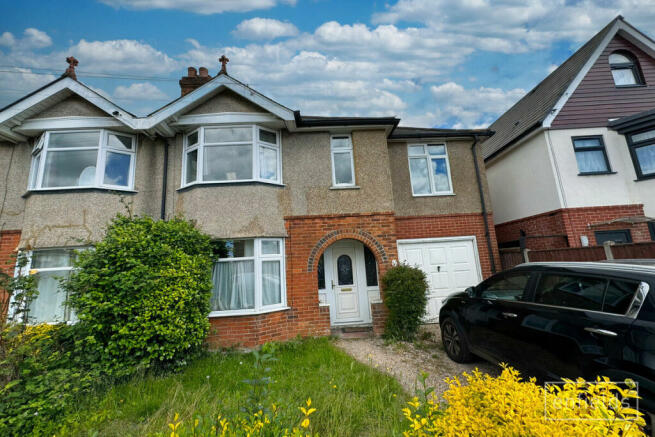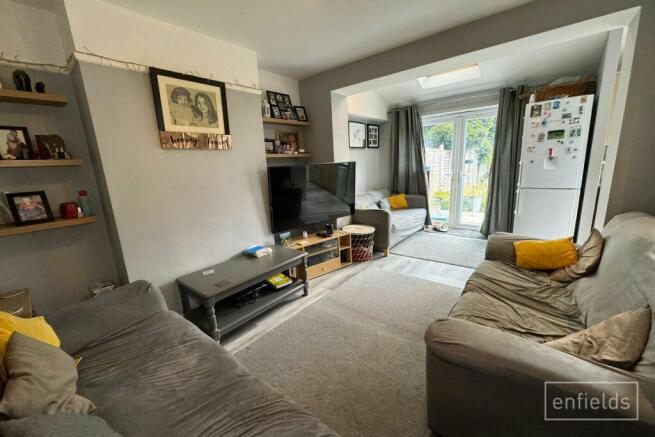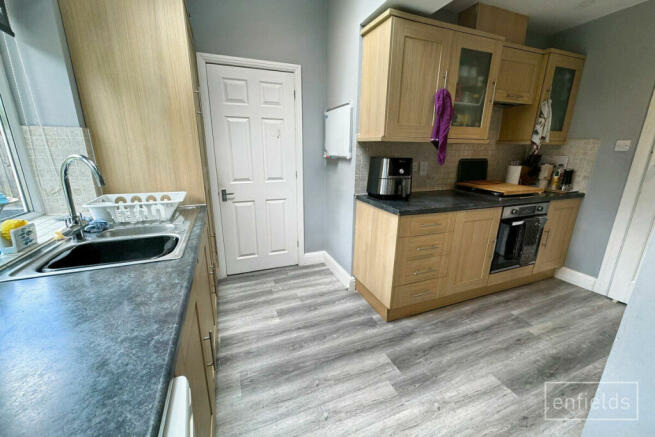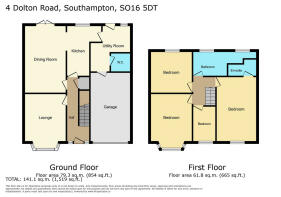
Dolton Road, Southampton, SO16

- PROPERTY TYPE
Semi-Detached
- BEDROOMS
4
- BATHROOMS
2
- SIZE
Ask agent
- TENUREDescribes how you own a property. There are different types of tenure - freehold, leasehold, and commonhold.Read more about tenure in our glossary page.
Freehold
Description
Upstairs, you will find four generously sized bedrooms, perfect for family living or accommodating guests. The master bedroom benefits from an en-suite, while the remaining bedrooms share a modern family bathroom suite. Each room has been maintained in good condition, ensuring you can move in with ease and start enjoying your new home immediately.
Externally, the property boasts off-road parking leading to an integral garage, offering secure storage or additional parking space. The enclosed rear garden is an ideal spot for outdoor relaxation, entertaining, or play, providing a safe and private environment for all the family.
Dolton Road is nestled in the vibrant area of Maybush close to the General hospital, offering a wonderful community atmosphere. The local area is well-served by a variety of amenities, including shops, cafes, and restaurants, ensuring all your daily needs are met within close proximity. For families, there are several reputable schools nearby, making it an excellent choice for those with children.
Transport links are superb, with easy access to the M271 motorway, connecting you to the M27 and A31 for journeys further afield. This property is offered with no forward chain, presenting a fantastic opportunity to secure a spacious and well-maintained family home in a sought-after location. Don't miss the chance to make this charming house your new home. Contact us today to arrange a viewing and experience all that this wonderful property and its location have to offer.
Entrance Hall
Lounge
14'10" x 10'9" (4.53m x 3.29m)
Dining Room
17'7" x 10'9" (5.36m x 3.29m)
Kitchen
12'9" x 5'10" (3.91m x 1.79m)
Utility Room
Cloakroom
Landing
Bedroom 1
14'10" x 10'9" (4.54m x 3.30m)
Bedroom 2
10'9" x 10'9" (3.30m x 3.28m)
Bedroom 3
9'2" x 5'11" (2.81m x 1.82m)
Bedroom 4
15'1" x 8'5" (4.61m x 2.59m)
En-suite
Bathroom
Disclaimer
The details presented in these property particulars are believed to be precise, but they are intended to serve only as a general guide and must not be regarded as a formal offer or contractual agreement. Prospective buyers should not depend on these details as accurate statements or depictions of reality but should instead verify their correctness via their own inspections or other established means. We have not conducted an exhaustive survey, nor have we tested the utilities, appliances, or particular fixtures. Room dimensions must not be relied upon for carpeting and furnishing decisions. The measurements provided are estimated. No employee within Enfields has the power to make or offer any representation or guarantee about the property.
Brochures
Brochure 1- COUNCIL TAXA payment made to your local authority in order to pay for local services like schools, libraries, and refuse collection. The amount you pay depends on the value of the property.Read more about council Tax in our glossary page.
- Ask agent
- PARKINGDetails of how and where vehicles can be parked, and any associated costs.Read more about parking in our glossary page.
- Yes
- GARDENA property has access to an outdoor space, which could be private or shared.
- Yes
- ACCESSIBILITYHow a property has been adapted to meet the needs of vulnerable or disabled individuals.Read more about accessibility in our glossary page.
- Ask agent
Dolton Road, Southampton, SO16
NEAREST STATIONS
Distances are straight line measurements from the centre of the postcode- Redbridge (Southampton) Station1.5 miles
- Millbrook Station1.8 miles
- Totton Station2.0 miles
About the agent
Based in Southampton, Enfields Estate Agents are established professionals with unbeatable local property market knowledge. Our experienced team is adept at understanding individual needs and navigating through local trends, making us a reliable choice for both buyers and sellers. Our portfolio covers a broad spectrum, from convenient city flats to larger family houses, ensuring we cater to all kinds of property aspirations. Entrust your property journey with Enfields Estate Agents – your dep
Industry affiliations

Notes
Staying secure when looking for property
Ensure you're up to date with our latest advice on how to avoid fraud or scams when looking for property online.
Visit our security centre to find out moreDisclaimer - Property reference RX396914. The information displayed about this property comprises a property advertisement. Rightmove.co.uk makes no warranty as to the accuracy or completeness of the advertisement or any linked or associated information, and Rightmove has no control over the content. This property advertisement does not constitute property particulars. The information is provided and maintained by Enfields, Southampton. Please contact the selling agent or developer directly to obtain any information which may be available under the terms of The Energy Performance of Buildings (Certificates and Inspections) (England and Wales) Regulations 2007 or the Home Report if in relation to a residential property in Scotland.
*This is the average speed from the provider with the fastest broadband package available at this postcode. The average speed displayed is based on the download speeds of at least 50% of customers at peak time (8pm to 10pm). Fibre/cable services at the postcode are subject to availability and may differ between properties within a postcode. Speeds can be affected by a range of technical and environmental factors. The speed at the property may be lower than that listed above. You can check the estimated speed and confirm availability to a property prior to purchasing on the broadband provider's website. Providers may increase charges. The information is provided and maintained by Decision Technologies Limited. **This is indicative only and based on a 2-person household with multiple devices and simultaneous usage. Broadband performance is affected by multiple factors including number of occupants and devices, simultaneous usage, router range etc. For more information speak to your broadband provider.
Map data ©OpenStreetMap contributors.





