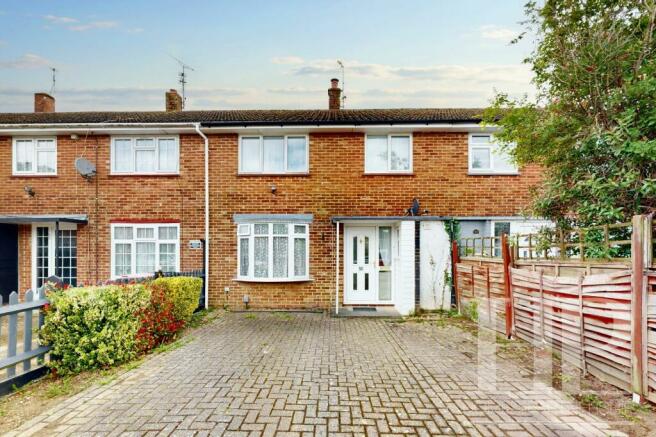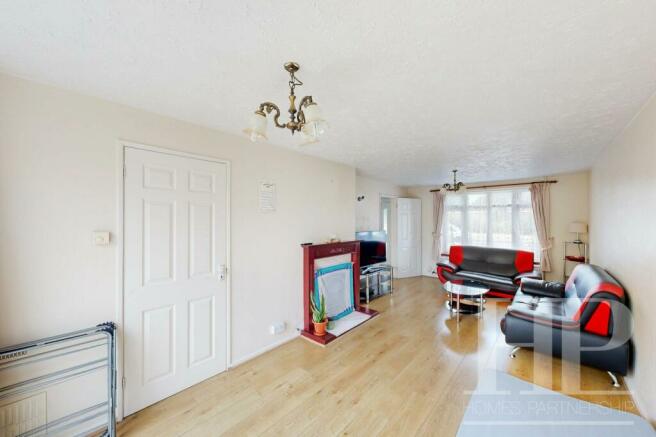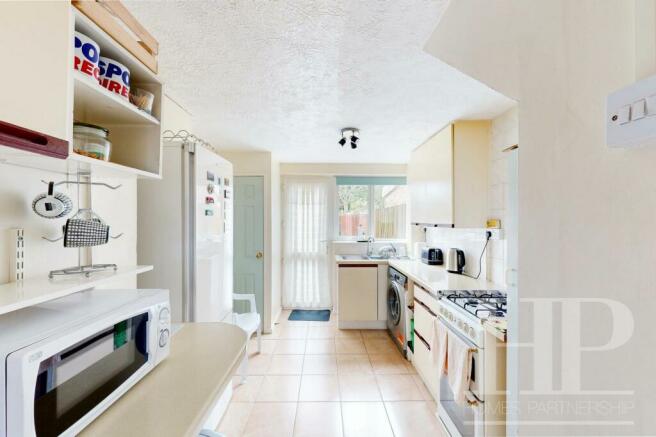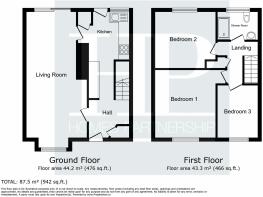Cherry Lane, Crawley, RH11

Letting details
- Let available date:
- 13/07/2024
- Deposit:
- £1,846A deposit provides security for a landlord against damage, or unpaid rent by a tenant.Read more about deposit in our glossary page.
- Min. Tenancy:
- 12 months How long the landlord offers to let the property for.Read more about tenancy length in our glossary page.
- Let type:
- Long term
- Furnish type:
- Unfurnished
- Council Tax:
- Ask agent
- PROPERTY TYPE
Terraced
- BEDROOMS
3
- BATHROOMS
1
- SIZE
Ask agent
Key features
- Three bedroom terraced house
- Dual aspect lounge/dining room with patio doors opening to the rear garden
- Fitted kitchen with oven and hob and a door to the rear garden
- Bathroom fitted with a white suite
- Rear garden with patio and lawn
- Driveway for up to three vehicles
- Offered unfurnished
- Available from mid July
- Ideal family home
Description
Coming to the rental market is this fantastic, three-bedroom, middle-terrace house, located in the neighbourhood of Langley Green, on the outskirts of Crawley. The property will be offered unfurnished and will be available from mid-July. The ground floor accommodation comprises an entrance hall, a dual aspect lounge/dining room with a window to the front, and patio doors opening to the rear garden, and a fitted kitchen, complete with an oven and hob and a door opening to the rear garden. Moving to the first floor, there are three good-sized bedrooms, and a bathroom fitted with a white suite. Outside, the front of the property is brick-paved, providing driveway parking for up to three vehicles. The rear garden has areas of patio, lawn, and beds with plants and trees. In our opinion, this would be an ideal family home, located close to schools and conveniences, and we would urge a viewing to see if this would suit your needs.
EPC Rating: D
Canopy porch
Front door opens to:
Entrance hall
Storage cupboard. Radiator. Stairs to the first floor. Archway to kitchen. Door to:
Lounge/dining room
6.78m x 2.79m
The room widens to 3.22 m. Two radiators. Feature fireplace. Dual aspect with a bay window to the front and patio doors open to the rear garden. Door to:
Kitchen
5.23m x 2.9m
Maximum measurements. Fitted with a range of wall and base level units with work surface over, incorporating a one and a half bowl, single drainer, stainless steel sink unit with mixer tap. Oven and hob. Space for washing machine and fridge/freezer. Larder cupboard. Under stair storage cupboard. Window and door open to the rear garden.
First floor landing
Stairs from the entrance hall. Hatch to loft space. Linen cupboard. Doors to all three bedrooms, and the bathroom.
Bedroom one
3.58m x 3.91m
The room widens to 3.91 m in the doorway. Radiator. Window to the front.
Bedroom two
3.35m x 3.07m
Radiator. Window overlooks the rear garden.
Bedroom three
2.74m x 2.31m
Radiator. Window to the front.
Bathroom
Fitted with a white suite comprising a bath with a shower over, a wash hand basin, and a low-level WC. Heated towel rail. Opaque window to the rear.
Material information
Price: £1600cm| Holding Deposit Amount: £369.23 | Security Deposit Amount: £1846.15 | Initial length of Tenancy: 12 Months (subject to negotiation) | Tax Band: Band C - £1955.51pa | Council: Crawley Borough Council | Property Type: Terraced house | Mains Services: Gas/Electricity/Water/Drainage | Heating Type: Gas radiator central heating | Broadband information: 12mbps - 1000mbps (for more information please go to ) | Mobile Coverage: EE - Very Limited/Three - Very Limited/O2 - Very Limited/Vodafone - Likely (for more information please go to | Parking Type: Driveway parking for 2/3 cars | Flood/Erosion Risk: Very low |
Travelling time to train stations
Ifield By car 6 mins On foot 36 mins - 1.6 miles | Crawley By car 8 mins On foot 38 mins - 1.6 miles | Three Bridges By car 8 mins - 2.4 miles | (Source: Google maps)
Rear Garden
There are several areas of patio, an area of lawn, and beds with trees and plants. Garden shed. External water tap. External courtesy light.
Parking - Driveway
The front is brick paved providing parking for up to three vehicles.
- COUNCIL TAXA payment made to your local authority in order to pay for local services like schools, libraries, and refuse collection. The amount you pay depends on the value of the property.Read more about council Tax in our glossary page.
- Band: C
- PARKINGDetails of how and where vehicles can be parked, and any associated costs.Read more about parking in our glossary page.
- Driveway
- GARDENA property has access to an outdoor space, which could be private or shared.
- Rear garden
- ACCESSIBILITYHow a property has been adapted to meet the needs of vulnerable or disabled individuals.Read more about accessibility in our glossary page.
- Ask agent
Cherry Lane, Crawley, RH11
NEAREST STATIONS
Distances are straight line measurements from the centre of the postcode- Ifield Station1.4 miles
- Crawley Station1.4 miles
- Three Bridges Station1.8 miles
About the agent
Traditional, with a modern twist.
Our current business owners Adam Charlton, Kate Fuller and Anna Smith have a vast amount of experience across the property sector.
Homes Partnership is a company with a strong history of family ties; Kate and Anna are the daughters of the former owner Tracy Smith who worked within Homes Partnership since we opened our doors in 1991. Adam first joined HP in 2007 as a sales negotiator and has since worked his way up to become the Managing Dir
Notes
Staying secure when looking for property
Ensure you're up to date with our latest advice on how to avoid fraud or scams when looking for property online.
Visit our security centre to find out moreDisclaimer - Property reference ca47611d-3653-46f7-be58-d9e02c74b076. The information displayed about this property comprises a property advertisement. Rightmove.co.uk makes no warranty as to the accuracy or completeness of the advertisement or any linked or associated information, and Rightmove has no control over the content. This property advertisement does not constitute property particulars. The information is provided and maintained by Homes Partnership, Crawley. Please contact the selling agent or developer directly to obtain any information which may be available under the terms of The Energy Performance of Buildings (Certificates and Inspections) (England and Wales) Regulations 2007 or the Home Report if in relation to a residential property in Scotland.
*This is the average speed from the provider with the fastest broadband package available at this postcode. The average speed displayed is based on the download speeds of at least 50% of customers at peak time (8pm to 10pm). Fibre/cable services at the postcode are subject to availability and may differ between properties within a postcode. Speeds can be affected by a range of technical and environmental factors. The speed at the property may be lower than that listed above. You can check the estimated speed and confirm availability to a property prior to purchasing on the broadband provider's website. Providers may increase charges. The information is provided and maintained by Decision Technologies Limited. **This is indicative only and based on a 2-person household with multiple devices and simultaneous usage. Broadband performance is affected by multiple factors including number of occupants and devices, simultaneous usage, router range etc. For more information speak to your broadband provider.
Map data ©OpenStreetMap contributors.




