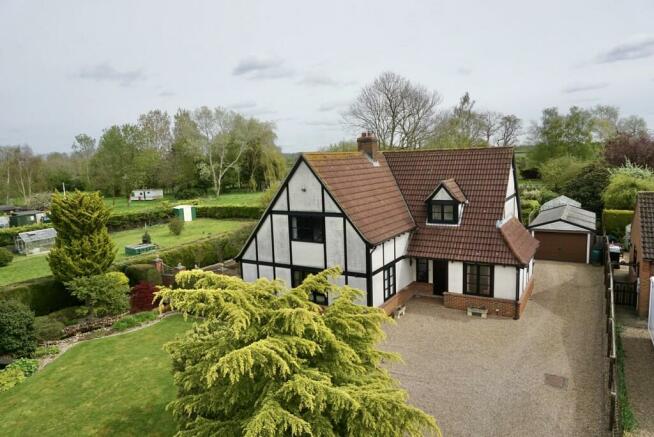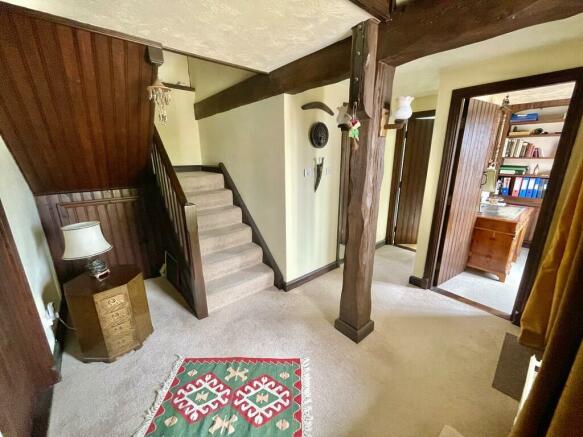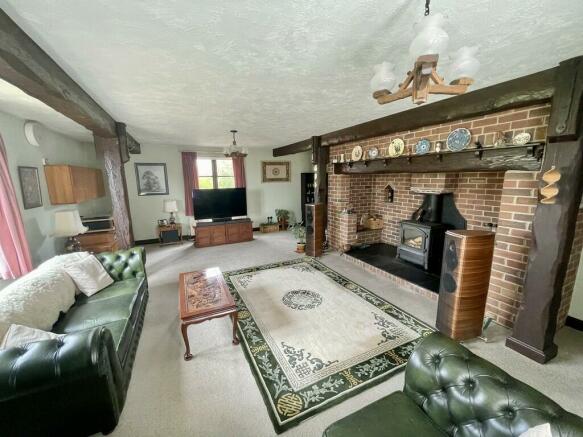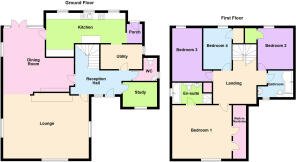Silver Street, Minting

- PROPERTY TYPE
Detached
- BEDROOMS
4
- BATHROOMS
2
- SIZE
Ask agent
- TENUREDescribes how you own a property. There are different types of tenure - freehold, leasehold, and commonhold.Read more about tenure in our glossary page.
Freehold
Key features
- Fascinating Detached Family Home
- Large Lounge & Dining Room
- 4 Bedrooms (1 en-suite)
- Large Garage/Workshop, Greenhouse
- Stunning Large Mature Garden
- Wonderful Village Location
Description
RECEPTION HALL Having return staircase to the first floor with under stairs storage cupboard and double radiator.
CLOAKROOM Having low level WC, vanity hand basin with double cupboard under, radiator.
LOUNGE 22' 8" x 16' 4" (6.91m x 4.98m) Having a feature Inglenook brick fireplace with hearth housing the cast iron wood burner with display mantle over, two double radiators, TV aerial points and open access to:
DINING ROOM 19' 0" x 17' 0" (5.79m x 5.18m) (Max) Being L-shaped with feature brick fireplace and hearth with further in-set storage area, two radiators, double doors to the rear garden.
KITCHEN 20' 9" x 11' 4" (6.32m x 3.45m) Narrowing to 7' 7" (2.31m), having 1½ bowl single drainer sink unit with mixer taps and range of base cupboards and drawers under worktops and range of display wall cupboards. Built-in electric double oven and grill, five ring Calor gas hob with extractor fan and light over, space and plumbing for dishwasher, double radiator, part-tiled walls. Access to small PORCH with door to the rear garden. Off the kitchen is an open archway to:
UTILITY ROOM 9' 9" x 7' 0" (2.97m x 2.13m) With space and plumbing for washing machine, space for fridge and freezer, also housing the GEC Nightstor electric boiler.
STUDY 9' 4" x 7' 1" (2.84m x 2.16m) With fitted book shelving and storage cupboards, double radiator and telephone point.
FIRST FLOOR LANDING With access to the roof void.
BEDROOM ONE 14' 4" x 14' 2" (4.37m x 4.32m) Having radiator and large walk-in double wardrobe.
EN-SUITE BATHROOM Having enclosed bath with central taps, large shower cubicle with folding doors, vanity hand basin with double cupboard under and low level WC. Part-tiled walls, electric shaver light and point, double radiator.
BEDROOM TWO 11' 4" x 9' 2" (3.45m x 2.79m) With radiator, large built-in wardrobe and access to the eaves storage space.
BEDROOM THREE 15' 2" x 7' 5" (4.62m x 2.26m) (Plus access) Having radiator and access to the eaves storage space.
BEDROOM FOUR 11' 3" x 7' 3" (3.43m x 2.21m) With radiator and built-in airing cupboard housing the pre-lagged hot water tank with two immersion heaters fitted.
FAMILY BATHROOM Having a P-shaped bath with central taps and shower over with side screen, vanity hand basin with double cupboard under, low level WC. Part-tiled walls, radiator, shaver light and point.
OUTSIDE - SECTIONAL CONCRETE GARAGE/WORKSHOP 27' 6" x 12' 0" (8.38m x 3.66m) Having electric up-and-over door and side personal door, workbenches, power and light and with water supply.
ALUMINIUM FRAMED GREENHOUSE 16' 0" x 11' 0" (4.88m x 3.35m) Set behind the garage and on a concrete base with propagating unit and with water and power connected. There is also a timber and felt garden STORE SHED on a concrete base with light and a timber and felt SUMMER HOUSE with decking area to the front set in the rear of the garden and with power and light connected.
THE GARDENS The property enjoys delightful gardens and is approached over a large gravel driveway with turning area and ample parking space. To the front are shaped lawn gardens flanked by well stocked and colourful flower and shrub beds together with an artificial stream with a block paved footpath surrounding the perimeter. To the left hand side of the property is an established and well stocked rose garden with Pergola and gravelled areas for ease of maintenance. Block paved footpaths lead to the rear garden where there is a slabbed patio area and gravel areas with block paved footpaths and well stocked fish pond with shrubbery around. Beyond are large and incredibly well maintained and manicured gardens laid to shaped lawns and with well stocked mature flower and shrub beds, flowering cherry trees, slabbed patio with Pergola, raised stone water feature area with ferns and further lawn gardens with five 30ft x 10ft vegetable plots, fruit cage (approx. 30ft x 12ft) with a variety of soft fruit bushes. Apple, Pear and Plum trees together with Damson tree, three compost bins.
OUTGOINGS - The property is situated within the East Lindsey District Council and we are advised is in property band E.
FIXTURES AND FITTINGS - All those detailed are included in the sale as are the fitted carpets, curtains and blinds where fitted.
POSSESSION - Vacant possession will be given on completion.
VIEWING - Strictly and only by prior appointment to be made through the Sole Selling Agent - Walters.
Brochures
Brochure- COUNCIL TAXA payment made to your local authority in order to pay for local services like schools, libraries, and refuse collection. The amount you pay depends on the value of the property.Read more about council Tax in our glossary page.
- Band: E
- PARKINGDetails of how and where vehicles can be parked, and any associated costs.Read more about parking in our glossary page.
- Garage,Off street
- GARDENA property has access to an outdoor space, which could be private or shared.
- Yes
- ACCESSIBILITYHow a property has been adapted to meet the needs of vulnerable or disabled individuals.Read more about accessibility in our glossary page.
- Ask agent
Silver Street, Minting
NEAREST STATIONS
Distances are straight line measurements from the centre of the postcode- Metheringham Station10.1 miles
About the agent
Walters are one of Lincolnshire's longest established estate agents, a trusted independent family firm offering a powerful combination of expert advice, local knowledge & outstanding personal service, coupled with progressive marketing techniques.
We aim to deliver an all embracing property service with strong family values delivering a friendly & efficient service. Our fully trained property professionals are very proud of our reputation & offer consistently high marketing campaigns t
Notes
Staying secure when looking for property
Ensure you're up to date with our latest advice on how to avoid fraud or scams when looking for property online.
Visit our security centre to find out moreDisclaimer - Property reference 102753011381. The information displayed about this property comprises a property advertisement. Rightmove.co.uk makes no warranty as to the accuracy or completeness of the advertisement or any linked or associated information, and Rightmove has no control over the content. This property advertisement does not constitute property particulars. The information is provided and maintained by Walters Estate Agents, Horncastle. Please contact the selling agent or developer directly to obtain any information which may be available under the terms of The Energy Performance of Buildings (Certificates and Inspections) (England and Wales) Regulations 2007 or the Home Report if in relation to a residential property in Scotland.
*This is the average speed from the provider with the fastest broadband package available at this postcode. The average speed displayed is based on the download speeds of at least 50% of customers at peak time (8pm to 10pm). Fibre/cable services at the postcode are subject to availability and may differ between properties within a postcode. Speeds can be affected by a range of technical and environmental factors. The speed at the property may be lower than that listed above. You can check the estimated speed and confirm availability to a property prior to purchasing on the broadband provider's website. Providers may increase charges. The information is provided and maintained by Decision Technologies Limited. **This is indicative only and based on a 2-person household with multiple devices and simultaneous usage. Broadband performance is affected by multiple factors including number of occupants and devices, simultaneous usage, router range etc. For more information speak to your broadband provider.
Map data ©OpenStreetMap contributors.




