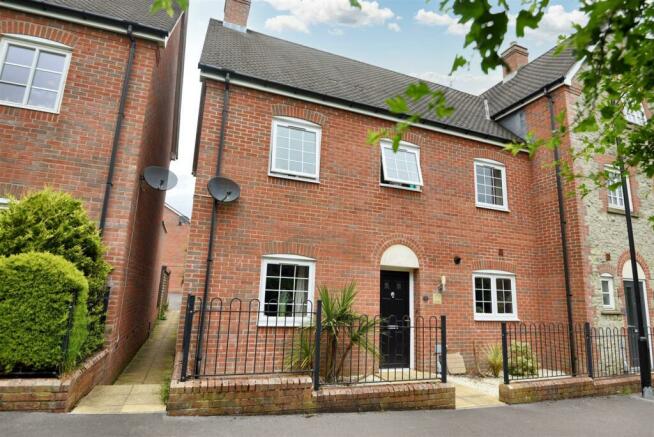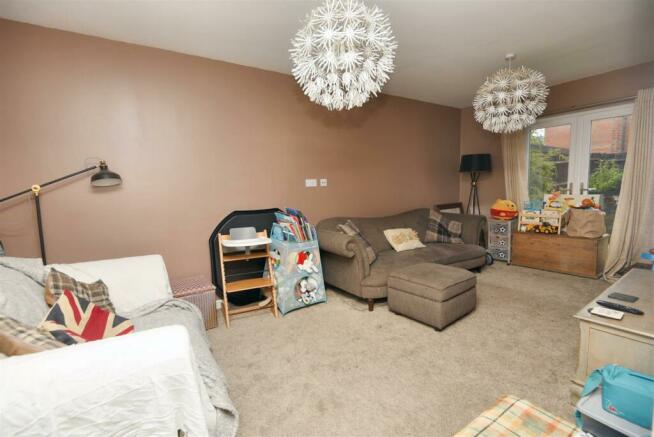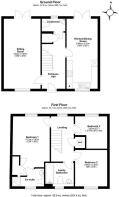Bramble Patch, Shaftesbury

- PROPERTY TYPE
Semi-Detached
- BEDROOMS
3
- BATHROOMS
2
- SIZE
Ask agent
- TENUREDescribes how you own a property. There are different types of tenure - freehold, leasehold, and commonhold.Read more about tenure in our glossary page.
Freehold
Key features
- Semi Detached Family Home
- Three Good Sized Bedrooms
- Combined Kitchen/Dining Room
- Bathroom and En-Suite
- Easy to Maintain Garden
- Garage and Parking
- Popular Residential Area
- Energy Efficiency Rating tba
Description
The property was built in 2014 and has been the much cherished and enjoyed home of our sellers since new. During this time it has been well maintained and benefits from uPVC double glazed windows, which were installed in 2022 and new carpets have recently been laid. The property also benefits from gas fired central heating with a dual zone control, easy-to-maintain garden that offers a lovely space to enjoy the outdoors without the hassle of extensive upkeep. Additionally, the garage and two parking spaces provide ample room for vehicles and storage.
The property provides well proportioned accommodation with the option to add your own personal touches, as and when. There is a good sized sitting room perfect for entertaining guests or relaxing with your family and the contemporary combined kitchen and dining room are ideal for preparing delicious meals and hosting dinner parties with the chef still being able to join in the conversations. The property provides ample space for a growing family or for those in need of a home office.
An early viewing is highly advisable to avoid missing out on being the second owner of this lovely comfortable home.
The Property -
Accommodation -
Inside - Ground Floor
The property is approached from the pavement onto a path that leads to the front door. This opens into a good sized and welcoming entrance hall with stairs rising to the first floor and white panelled doors to all the ground floor rooms. The good sized sitting room enjoys a double aspect with window to the front and double doors opening out to the rear garden. The combined kitchen and dining room also has a double outlook with double doors in the dining area opening to the rear garden and window to the front in the kitchen area. The kitchen is fitted with a range of modern units consisting of floor cupboards, separate drawer unit and eye level cupboards. There is a good amount of work surfaces with tiled splash back and one and half bowl stainless steel sink and drainer with mixer tap. There is also an integrated dishwasher, washing machine and built in double electric oven and gas hob with an extractor hood above. The dining area is laid to carpet and the kitchen to tile effect vinyl flooring. In addition, on the ground floor there is a good sized cloakroom.
First Floor
On the first floor there is a bright and roomy galleried landing with window overlooking the rear garden and airing cupboard housing the hot water cylinder. White panelled doors open to the bathroom and bedrooms. There is generously sized single bedroom and two double sized bedrooms, main with fitted wardrobes and en-suite shower room. There is also the family bathroom, which is fitted with a pedestal wash hand basin with mono tap, low level WC with dual flush facility and bath with mixer tap. The floor is laid to vinyl.
Outside - Garden
The property is approached from the pavement onto a path, which is bordered on either side by stone chippings and enclosed in part by metal railings. The rear garden has been landscaped for easy maintenance and is laid to paved seating area, artificial lawn and raised planter. There is also a shed with decking to the side providing additional seating space. A path leads along one side of the garden to the gate that opens to the rear and leads to the garage.
Garage and Parking
The larger than average garage is located beneath a coach house and is the last one on the left hand side with parking in front. The measurement is 5.29 m x 2.59 m/19'5'' x 8'6''.
Useful Information -
Energy Efficiency Rating tba
Council Tax Band D
uPVC Double Glazing
Gas Fired Central Heating with Dual Zone Control
Mains Drainage
Freehold
Directions -
From Gillingham Town - Leave Gillingham via Newbury heading towards Shaftesbury. At the first roundabout (Ivy Cross) take the fourth exit onto Christy's Lane. Proceed straight over at the Tesco roundabout and then the first exit at the next one heading towards Salisbury. At the second set of traffic lights turn left into Allen Road and proceed almost to the end. The property is located in a pedestrian area on the left hand side. Postcode SP7 8GH
Brochures
Bramble Patch, Shaftesbury- COUNCIL TAXA payment made to your local authority in order to pay for local services like schools, libraries, and refuse collection. The amount you pay depends on the value of the property.Read more about council Tax in our glossary page.
- Band: D
- PARKINGDetails of how and where vehicles can be parked, and any associated costs.Read more about parking in our glossary page.
- Yes
- GARDENA property has access to an outdoor space, which could be private or shared.
- Yes
- ACCESSIBILITYHow a property has been adapted to meet the needs of vulnerable or disabled individuals.Read more about accessibility in our glossary page.
- Ask agent
Energy performance certificate - ask agent
Bramble Patch, Shaftesbury
NEAREST STATIONS
Distances are straight line measurements from the centre of the postcode- Gillingham (Dorset) Station4.6 miles
- Tisbury Station5.9 miles
Notes
Staying secure when looking for property
Ensure you're up to date with our latest advice on how to avoid fraud or scams when looking for property online.
Visit our security centre to find out moreDisclaimer - Property reference 33158338. The information displayed about this property comprises a property advertisement. Rightmove.co.uk makes no warranty as to the accuracy or completeness of the advertisement or any linked or associated information, and Rightmove has no control over the content. This property advertisement does not constitute property particulars. The information is provided and maintained by Morton New, Gillingham. Please contact the selling agent or developer directly to obtain any information which may be available under the terms of The Energy Performance of Buildings (Certificates and Inspections) (England and Wales) Regulations 2007 or the Home Report if in relation to a residential property in Scotland.
*This is the average speed from the provider with the fastest broadband package available at this postcode. The average speed displayed is based on the download speeds of at least 50% of customers at peak time (8pm to 10pm). Fibre/cable services at the postcode are subject to availability and may differ between properties within a postcode. Speeds can be affected by a range of technical and environmental factors. The speed at the property may be lower than that listed above. You can check the estimated speed and confirm availability to a property prior to purchasing on the broadband provider's website. Providers may increase charges. The information is provided and maintained by Decision Technologies Limited. **This is indicative only and based on a 2-person household with multiple devices and simultaneous usage. Broadband performance is affected by multiple factors including number of occupants and devices, simultaneous usage, router range etc. For more information speak to your broadband provider.
Map data ©OpenStreetMap contributors.




