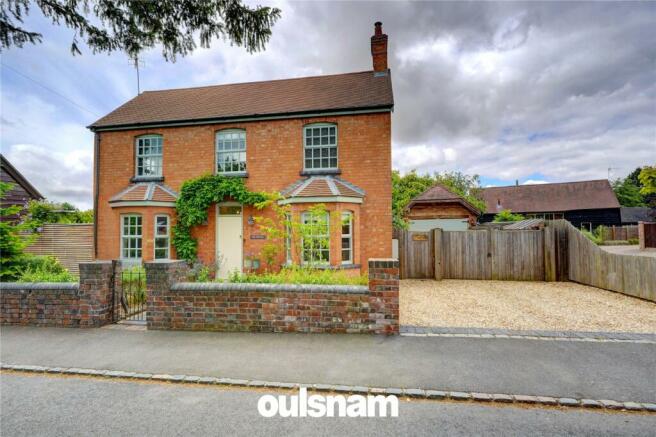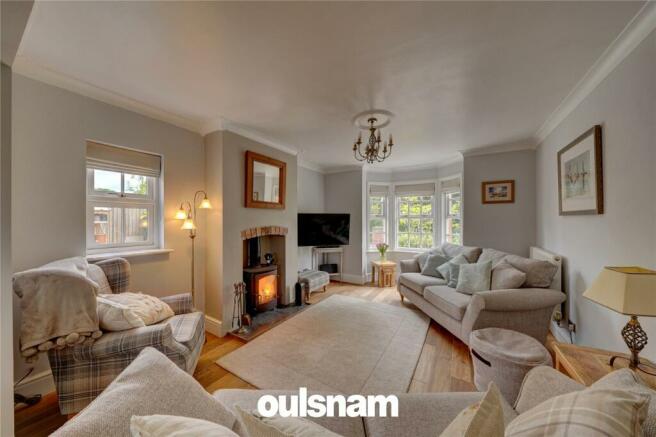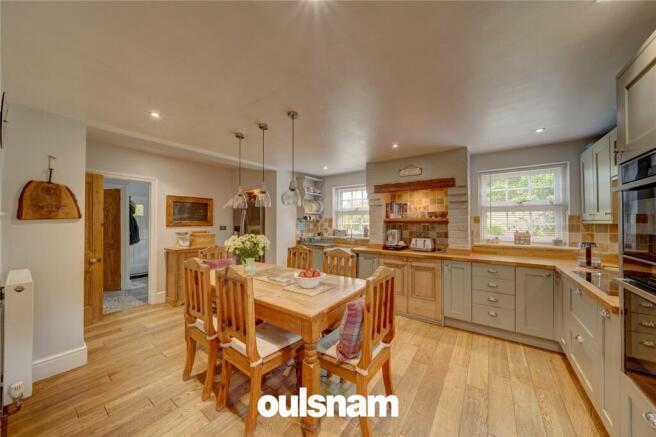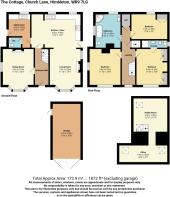
Church Lane, Himbleton, Worcestershire, WR9

- PROPERTY TYPE
Detached
- BEDROOMS
3
- BATHROOMS
2
- SIZE
1,690 sq ft
157 sq m
- TENUREDescribes how you own a property. There are different types of tenure - freehold, leasehold, and commonhold.Read more about tenure in our glossary page.
Freehold
Key features
- Stunning double fronted Edwardian Family home
- Situated within highly regarded and sought after Himbleton
- Boasting well appointed accommodation over three floors
- 3/4 Bedrooms
- Open plan Family Kitchen Diner through to living room
- Sitting Room
- Utility Room
- Cloakroom/Wc
- Main bedroom with En-Suite
- Impressive Family Bathroom
Description
Directions :-
From Junction 6 of the M5 proceed south on the A444 Evesham Road, at the first roundabout turn left sign posted to Tibberton and Crowle, proceed for approximately 0.6 miles and turn right signposted Crowle, continue along this road to the village of Crowle and at the other side turn right into Harrow Lane sign posted Himbleton, continue into the village and turn left sign posted Himbleton Church, into Church Lane and the property is found immediately on the left hand side indicated by the agents for sale board.
SUMMARY
A beautiful extended detached double fronted Edwardian family home which has undergone much improvement by the current vendors. This outstanding residence stands out with its fantastic front elevation and superior interior, whilst being perfectly suited for modern living the property incorporates many features, boasting a wealth of character and charm with high ceilings, beautiful windows and feature fireplaces with wood burning stoves. Presented to a high specification throughout and occupies an enviable plot within this desirable village where rarely homes of this era and standard become available.
Welcoming reception hallway has stairs rising to first floor accommodation, doors into the living room and kitchen.
Dual aspect living room with bay window to front and windows to the side aspect, feature multi fuel burner inset into a inglenook fireplace and shelving with storage cupboards beneath to alcoves.
A particular feature of the ground floor is the wonderful bespoke fitted open plan family kitchen diner having integrated Neff double oven and microwave combi oven, induction hob, space for an American style refrigerator/freezer, integrated Bosch dishwasher, wooden flooring and stable door to side aspect, this room is open plan through to the sitting room with bay window to front aspect and feature fireplace with wood burning stove inset.
Also on the ground floor is a most generous utility/laundry with matching suite and space for a washing machine and tumble dryer, stable door to the side garden, tiled floor and cloakroom off.
Accessed off the landing are three double bedrooms, family bathroom and a further door to stair case providing access to the second floor.
An impressive main bedroom with a range of built in wardrobes, feature fireplace and door to en-suite shower room comprising walk in shower, wc, wash hand basin set into vanity unit, bidet and inset ceiling spotlights.
Dual aspect double bedroom two overlooks the side and front aspect with feature fireplace and built in wardrobes.
The third bedroom is also a double, overlooks the rear garden and has built in wardrobes and low level storage cupboard.
The stunning family bathroom is of a contemporary style comprising a free standing claw foot roll top bath and censored lighting below, there is a low level wc, pedestal wash hand basin and walk in shower, dual aspect windows and underfloor heating (not tested), cast iron effect fireplace and useful airing cupboard with shelving.
On the second floor stairs lead up to an open attic area presented as a hobby room with two Velux windows, steps rise to the office area with two velux windows and a door opens through to a generous roof storage area with lighting.
OUTSIDE
The property is set back from the road within its own gardens with brick walling marking the front boundary and gravelled courtyard garden to the front with mature shrubs. A blue brick pathway leads to the front door. The gravel driveway extends to the side of the property offering off road parking for a number of vehicles and leads to a paved area where there are double doors to the Garage with a pitched tiled roof above brick piers, power, lighting and pedestrian door to the side provides access to the rear garden and there is a log store also to the side of the garage.
The property enjoys a private enclosed landscaped rear garden which is laid to lawn with a circular patio area with slate gravelled edging and further patio to the side of the property with porch and brick built BBQ area, water feature and log store. The boundaries are enclosed and marked by brick walling with wooden panel fencing and beautiful blue brick pathway to the other side where there is side gated access.
GENERAL INFORMATION
SERVICES
There is mains electricity, mains water, LPG central heating. Hive Heating control and Central heating is provided by the boiler located in the utility room.
TENURE the agent understands the property is Freehold.
Reception hall
Living Room
4.3m x 3.6m (14' 1" x 11' 10")
Kitchen Diner
5.61m x 3.89m (18' 5" x 12' 9")
Sitting Room
4.2m x 3.6m (13' 9" x 11' 10")
Utility Room
3.89m x 2.5m (12' 9" x 8' 2")
WC
FIRST FLOOR ACCOMMODATION
Landing
Bedroom one
4.2m x 3.6m (13' 9" x 11' 10")
En-suite
Bedroom two
4.2m x 3.6m (13' 9" x 11' 10")
Bedroom three
4.2m x 2.9m (13' 9" x 9' 6")
Family bathroom
3.6m x 2.7m (11' 10" x 8' 10")
SECOND FLOOR ACCOMMODATION
Attic hobby room
3.9m x 3.89m (12' 10" x 12' 9")
Office area
5.61m x 2m (18' 5" x 6' 7")
OUTSIDE
Garage
6.3m x 3.2m (20' 8" x 10' 6")
- COUNCIL TAXA payment made to your local authority in order to pay for local services like schools, libraries, and refuse collection. The amount you pay depends on the value of the property.Read more about council Tax in our glossary page.
- Band: TBC
- PARKINGDetails of how and where vehicles can be parked, and any associated costs.Read more about parking in our glossary page.
- Yes
- GARDENA property has access to an outdoor space, which could be private or shared.
- Yes
- ACCESSIBILITYHow a property has been adapted to meet the needs of vulnerable or disabled individuals.Read more about accessibility in our glossary page.
- Ask agent
Church Lane, Himbleton, Worcestershire, WR9
Add an important place to see how long it'd take to get there from our property listings.
__mins driving to your place
Your mortgage
Notes
Staying secure when looking for property
Ensure you're up to date with our latest advice on how to avoid fraud or scams when looking for property online.
Visit our security centre to find out moreDisclaimer - Property reference DRO240006. The information displayed about this property comprises a property advertisement. Rightmove.co.uk makes no warranty as to the accuracy or completeness of the advertisement or any linked or associated information, and Rightmove has no control over the content. This property advertisement does not constitute property particulars. The information is provided and maintained by Oulsnam, Droitwich. Please contact the selling agent or developer directly to obtain any information which may be available under the terms of The Energy Performance of Buildings (Certificates and Inspections) (England and Wales) Regulations 2007 or the Home Report if in relation to a residential property in Scotland.
*This is the average speed from the provider with the fastest broadband package available at this postcode. The average speed displayed is based on the download speeds of at least 50% of customers at peak time (8pm to 10pm). Fibre/cable services at the postcode are subject to availability and may differ between properties within a postcode. Speeds can be affected by a range of technical and environmental factors. The speed at the property may be lower than that listed above. You can check the estimated speed and confirm availability to a property prior to purchasing on the broadband provider's website. Providers may increase charges. The information is provided and maintained by Decision Technologies Limited. **This is indicative only and based on a 2-person household with multiple devices and simultaneous usage. Broadband performance is affected by multiple factors including number of occupants and devices, simultaneous usage, router range etc. For more information speak to your broadband provider.
Map data ©OpenStreetMap contributors.





