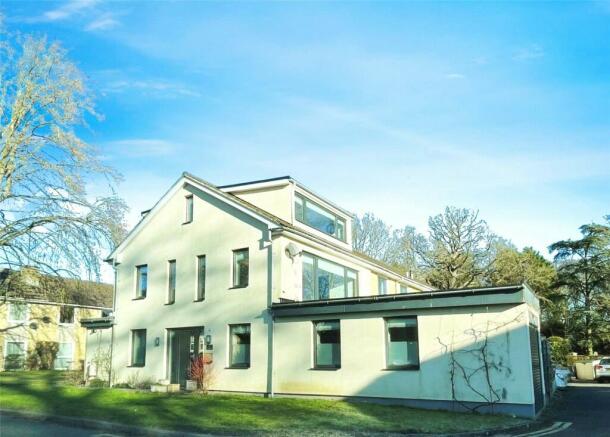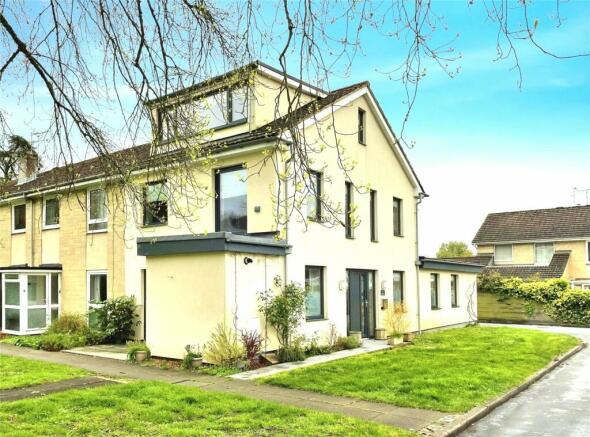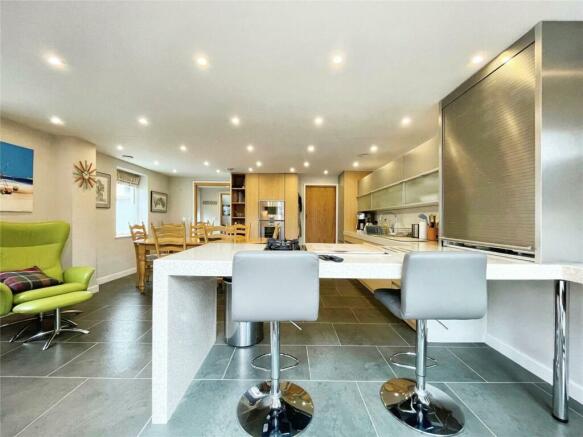Blake Road, Cirencester, Gloucestershire, GL7

- PROPERTY TYPE
End of Terrace
- BEDROOMS
4
- BATHROOMS
4
- SIZE
Ask agent
- TENUREDescribes how you own a property. There are different types of tenure - freehold, leasehold, and commonhold.Read more about tenure in our glossary page.
Freehold
Key features
- 4 Bedrooms
Description
This stunning house offers 4 double bedrooms, 3 bath/shower rooms, open plan kitchen/dinner and study area, snug, courtyard garden, overlooking the stunning Abbey Grounds.
‘Lighthouse’ is a property that completely lives up to its name.
Transformed from a small 2.5 bedroom property in 2016, and fitted out with German, high-quality kitchen and bathroom furniture, the house now features an open plan living area snug, and four fantastic sized en-suite double bedrooms over three floors. The clever use of space has created alcove seating areas under the eaves in both top floor bedrooms that easily convert to extra occasional sleep over beds.
In terms of energy efficiency, the redevelopment included the addition of external insulation, a high pressure hot water system provided via a thermal heat store, triple glazed, argon filled aluminium and wood widows from Austrian manufacturer Internorm, and pre-wiring for solar panels and an air source heat pump. Ventilation is provided through a sophisticated mechanical ventilation heat recovery (MVHR) systems. The total energy usage for 2023 was just £1800.
On the ground floor:
The open-plan living area boasts a German Siematic kitchen with double sink with integrated waste disposal unit, full height ladder fridge, dishwasher, four induction hobs and a gas wok burner. The room provides a dining area with 10 a seat table, a reading area, and office alcove. Bifold doors open on the courtyard allowing inside/outside living.
The Utility room features a large freestanding freezer, washing machine, and separate drier.
The entrance lobby has a solid oak staircase leading to the upper floors with large understair toilet with storage.
The snug provides a comfortable and quiet space to relax and has access to the separate machine room with gas boiler, hot water heat store, MVHR system and wired internet distribution cabinet.
Outside, a small patio on the front overlooks the communal lawn areas, while the back has an enclosed courtyard with bin store. There is a large garage-style door accessed by a door in the courtyard or by electric roller doors from the road.
Floor one
Two large, double en-suite bedrooms - one with full-size bathroom, the other with a large shower room. The rear bedroom benefits from a panoramic window overlooking the Abbey Grounds and its beautiful lake.
Floor two
Two further bedrooms sharing a large ‘Jack and Jill’ shower room. Both bedrooms have large bright full width windows, with the rear overlooking the Abbey Grounds to the church.
Additional Information
The property has been used as AirBnB and has consistently been over £25,000 per annum.
As a residential let, we would expect a rent of approx £1800 per month.
Cirencester, known as the Capital of the Cotswolds and famous for it's Roman history, has an abundance of cultural attractions including the Corinium Museum, Roman Amphitheatre and the Abbey. Cirencester Park is home to the Polo Club, one of the most historic clubs in the country, being founded in 1894.
The Market Place offers a choice of high street stores, independent retailers, cafes and restaurants, as well as Bishops Walk undercover shopping centre.
This property is located on the edge of The Abbey gounds park, a short walk from Cirencester town centre.
Entrance Hall
The entrance of this property opens into a bright hallway with access to the staircase, cloakroom, kitchen and lounge via seamless wooden sliding doors.
Kitchen / Dining room
24.8 x 5.33m - UPVC double glazed tri-fold doors to rear, windows to side. Wall and base units, single drainer sink unit, splash back, granite effect work surface, intergrated raised oven, breakfast bar with gas hob. The dining room forms part of the kitchen space with access to a study area.
Utility Room
7.7 x 5.7 - Positioned just off the kitchen with space for applicances with built-in wall and base units and a fridge freezer.
Cloakroom
4' 4" x 3' 4" (1.32m x 1.02m)
Cloakroom with WC, wash hand basin and small cupboard and tiled flooring.
Living Room
2.36m x 17.9 - Window to front, built-in cupbaord- containing heating controls, hardwood floor.
Bedroom 1
14' 4" x 8' 9" (4.37m x 2.67m)
uPVC triple glazed window to side, laminate wood effect flooring.
Ensuite
Wash hand basin, WC and shower.
Bedroom 2
17' 6" x 8' 3" (5.33m x 2.51m)
Upvc triple glazed window to front, laminate flooring.
Ensuite
Wash hand basin, shower over bath, tiled suite.
Bedroom 3
11' 8" x 7' 4" (3.56m x 2.24m)
uPVC triple glazed window to side, lamiate flooring. built in bunkbeds in the eaves.
Bedroom 4
17' 2" x 7' 9" (5.23m x 2.36m)
uPVC triple glazed window to side, lamiate flooring. built in beds in the eaves.
Ensuite
Accessed from both bedrooms via Jack and Jill doors features a shower, twin sinks and WC.
Additional information
Car parking space to rear. Patio garden. Small storage at rear. Wired for solar pannels. Wired for battery storage and electric charging station.
- COUNCIL TAXA payment made to your local authority in order to pay for local services like schools, libraries, and refuse collection. The amount you pay depends on the value of the property.Read more about council Tax in our glossary page.
- Band: C
- PARKINGDetails of how and where vehicles can be parked, and any associated costs.Read more about parking in our glossary page.
- Yes
- GARDENA property has access to an outdoor space, which could be private or shared.
- Yes
- ACCESSIBILITYHow a property has been adapted to meet the needs of vulnerable or disabled individuals.Read more about accessibility in our glossary page.
- Ask agent
Blake Road, Cirencester, Gloucestershire, GL7
NEAREST STATIONS
Distances are straight line measurements from the centre of the postcode- Kemble Station3.9 miles
About the agent
Founded in Clifton by Charles Joseph Hole in 1867, CJ Hole's main business was rent collection - which in the Victorian era was much more common than buying. As the years rolled by and the company was passed down to his sons, so the focus of the business changed towards the selling of property as well.
CJ Hole continued to prosper and today is a major force within the highly competitive estate agency market in the South West. Their excellent reputation has helped CJ Hole to expand withi
Notes
Staying secure when looking for property
Ensure you're up to date with our latest advice on how to avoid fraud or scams when looking for property online.
Visit our security centre to find out moreDisclaimer - Property reference CIR240014. The information displayed about this property comprises a property advertisement. Rightmove.co.uk makes no warranty as to the accuracy or completeness of the advertisement or any linked or associated information, and Rightmove has no control over the content. This property advertisement does not constitute property particulars. The information is provided and maintained by CJ Hole, Cirencester. Please contact the selling agent or developer directly to obtain any information which may be available under the terms of The Energy Performance of Buildings (Certificates and Inspections) (England and Wales) Regulations 2007 or the Home Report if in relation to a residential property in Scotland.
*This is the average speed from the provider with the fastest broadband package available at this postcode. The average speed displayed is based on the download speeds of at least 50% of customers at peak time (8pm to 10pm). Fibre/cable services at the postcode are subject to availability and may differ between properties within a postcode. Speeds can be affected by a range of technical and environmental factors. The speed at the property may be lower than that listed above. You can check the estimated speed and confirm availability to a property prior to purchasing on the broadband provider's website. Providers may increase charges. The information is provided and maintained by Decision Technologies Limited. **This is indicative only and based on a 2-person household with multiple devices and simultaneous usage. Broadband performance is affected by multiple factors including number of occupants and devices, simultaneous usage, router range etc. For more information speak to your broadband provider.
Map data ©OpenStreetMap contributors.




