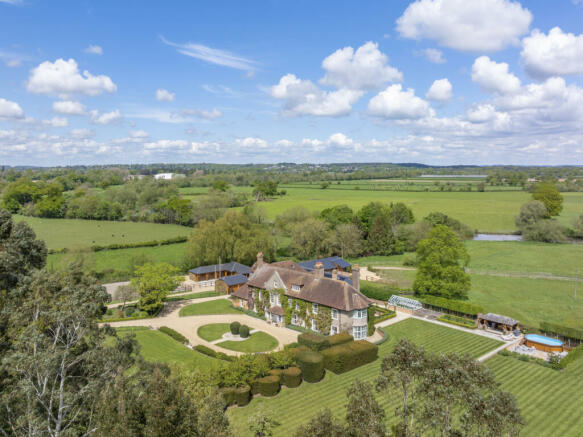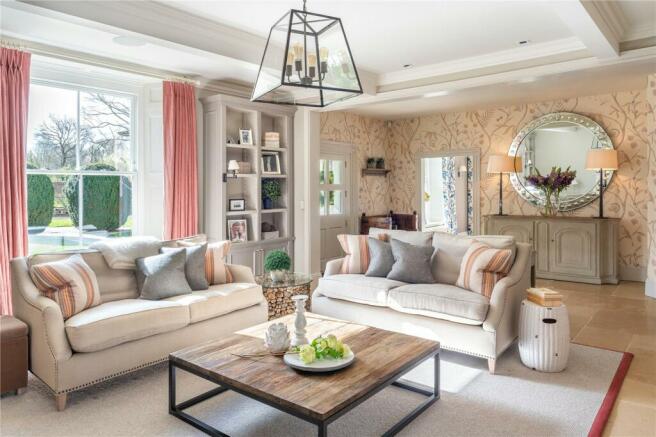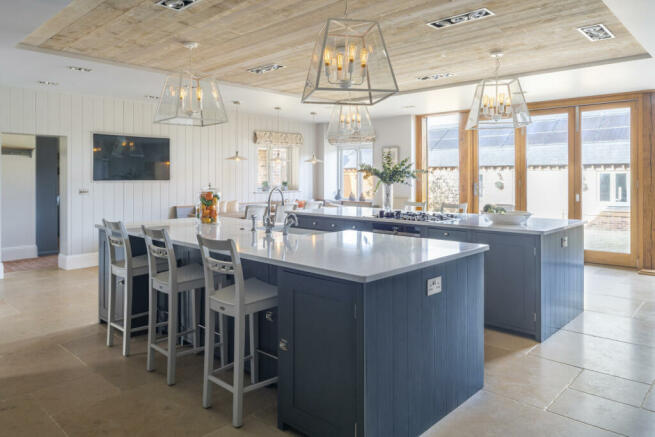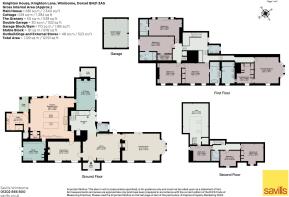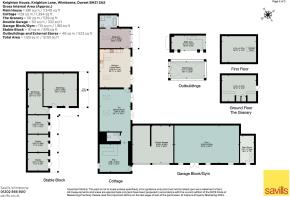
Knighton Lane, Wimborne, Dorset, BH21

- PROPERTY TYPE
Equestrian Facility
- BEDROOMS
8
- BATHROOMS
5
- SIZE
7,340 sq ft
682 sq m
- TENUREDescribes how you own a property. There are different types of tenure - freehold, leasehold, and commonhold.Read more about tenure in our glossary page.
Freehold
Key features
- Handsome unlisted country house
- Beautifully restored by the current owners
- Interior designed by renowned Sims Hilditch
- Versatile secondary accommodation
- Delightful landscaped gardens perfect for outdoor entertaining
- Extensive garaging for car enthusiasts
- 12.9 acres with immaculate stabling, yard and arena
- EPC Rating = D
Description
Description
Knighton House is an extremely handsome unlisted country house, understood to date from the 1600s but reconfigured in the 19th and again in the 20th Century. The current owners purchased the property in 2015 and have carried out an extensive yet sensitive transformation of the house with the assistance of renowned interiors company Sims Hilditch. The approach to the renovation has been holistic whilst being entirely sympathetic to the property’s heritage with an elegant country aesthetic throughout.
Extensive works completed in recent years include rewiring, replumbing, new windows, roof and chimney repairs, replastering,new floors and a two-storey extension to the kitchen with a guest bedroom above. In addition, the outbuildings have been completely overhauled to provide fantastic ancillary living space as well as equestrian facilities and the gardens extensively yet sympathetically landscaped. The house extends to over 7300 sq ft with elegant reception rooms, a fabulous family kitchen and 8 beautifully proportioned bedrooms.
There is an integrated Sonos sound system throughout the principal rooms. The front door opens under a deep porch into the large, welcoming library which provides a relaxed living space with stone tiled flooring with underfloor heating. Beyond here is the wonderful, triple-aspect 30ft drawing room which has a deep bay window, large open fireplace and superb views over the gardens and terraces. An elegant dining room completes the formal reception rooms at the front of the house and links directly through to the kitchen. The library also opens through to the inner reception hall which has an adjoining guest cloakroom, the staircase rising to the first floor and French doors to the terrace. Beyond here is the sitting/TV room, a relaxed space with a woodburning stove and further French doors to the terrace. The kitchen/breakfast room is exceptional and is designed by Neptune with hand painted cabinetry under quartz worktops. It is a true chef’s kitchen with Seimens oven and professional style gas burners as well as an electric 4-oven Aga. There are deep drawers, a walk in pantry and built in fridge-freezers and appliances. Bifolding doors opens out to the rear courtyard and the space has a relaxed New England feel with a muted colour palette and wood panelling. The adjoining boot/utility room is a hugely practical space with ample storage, laundry space and a dog shower. A study is cleverly tucked away through a hidden door in the kitchen cabinetry and has its own access out to the front drive. There are five bedrooms on the first floor including the magnificent principal bedroom suite, which is above the drawing room and benefits from the same large bay window which has a superb outlook over the gardens and grounds. There is an adjoining dressing room with bespoke cabinetry which opens through to the bathroom with a huge walk-in shower. The four further bedrooms on this floor are all large doubles and three have built in or walk-wardrobes and en suite bath/shower rooms. A separate WC opens from the landing. There are three further bedrooms on the second floor with a shared shower room and a large and easily accessible eaves store room.
ANCILLARY ACCOMMODATION
Located behind the main house, across a gravel courtyard, a large L-shaped outbuilding has been converted to provide garaging as well as impressive ancillary space. Immediately behind the house is the plant room, double garage and a large gym/studio. The former stables have been converted into a fantastic entertainment space with a pub/bar area and cinema/games room with two sets of French doors opening out to a terrace and garden. Beyond the games room is the self-contained 1 bedroom cottage with an open-plan living room/kitchen, double bedroom and bathroom. It has its own parking area and private garden.
FURTHER OUTBUILDINGS AND EQUESTRIAN FACILITIES Within the rear courtyard is a further double garage with electric roller doors and a listed period granary on its original staddle stones. Accessed via a secondary driveway, to the west of main house is an immaculate stable yard with 3 loose boxes, a tack room and a machinery store. There is an adjacent 57m x 20m manege.
GARDENS AND GROUNDS
Knighton House is approached through double gates which open onto a sweeping gravel drive leading up to a large turning circle to the front of the house. The driveway is flanked by formal lawns and deep herbaceous borders providing a mature and elegant approach and setting. To the east of the driveway a Yew avenue provides formal structure and a division from the lawns beyond. The main terrace is found to the east of the house, bordered by formal borders with box hedges. A path leads up to a kitchen garden with raised beds, fruit cages and a green house. A covered outdoor kitchen and dining area enjoys fabulous south-facing views over the gardens and the adjacent terrace has an above ground swimming pool. The gardens are bordered by a selection of mature specimen trees to the southern boundary. The majority of the further land is laid to pasture and is found to the east, north and west of the house. To the north the land borders the River Stour and there is a large pond bordered by mature woodland. There are two further parcels of land located across the lane which provide good protection for the approach to Knighton House. They are predominantly laid to woodland and a small area of pasture.
Right of Access
The neighbouring property, Henry’s Cottage, has a right of vehicular access over the secondary driveway.
Location
Knighton House sits in a superb semi-rural location on the edge of Bournemouth and Poole and just 4 miles outside the attractive Minster town of Wimborne which offers a Waitrose supermarket and a range of other local amenities.
It is 7 miles to the centre of Bournemouth and Poole is 8 miles away both offering a wide range of shops, restaurants and amenities.
Bournemouth has a direct rail service to London Waterloo taking from 1hr 50 minutes.
Poole and the surrounding areas are renowned for excellent walking and cycling in The New Forest National Park to the east, and along the world famous Jurassic Coast to the west.
Knighton House is ideally located for access to a number of well-regarded preparatory and secondary schools, in particular Canford School which is just 2 miles away, Dumpton, Castle Court School, Talbot Heath School, Bournemouth Collegiate School, Bryanston and the Bournemouth and Poole Grammar Schools.
Square Footage: 7,340 sq ft
Acreage: 12.9 Acres
Directions
Directions (BH21 3As)
From Wimborne take the B3073, Poole Road following signs
for Poole. After crossing the bridge over the A31, take the left
hand turning onto Oakley Rd (just before the Willet Arms pub). Follow the road for about 1.5 miles before turning left at the T junction onto the A341, Magna Road. Follow this road for a further 1.5 miles before taking the left hand turning onto Knighton Lane. After a short distance bear left again (continuing on Knighton Lane) and follow the lane until you see
the gates for Knighton House straight ahead of you.
Additional Info
Council Tax Band H
Mains water and electricity. Private drainage. Air source heat pumps with back up LPG. High speed internet via Starlink.
Right of Access
The neighbouring property, Henry's Cottage has a right of vehicular access over the secondary driveway.
Brochures
Web Details- COUNCIL TAXA payment made to your local authority in order to pay for local services like schools, libraries, and refuse collection. The amount you pay depends on the value of the property.Read more about council Tax in our glossary page.
- Band: H
- PARKINGDetails of how and where vehicles can be parked, and any associated costs.Read more about parking in our glossary page.
- Yes
- GARDENA property has access to an outdoor space, which could be private or shared.
- Yes
- ACCESSIBILITYHow a property has been adapted to meet the needs of vulnerable or disabled individuals.Read more about accessibility in our glossary page.
- Ask agent
Knighton Lane, Wimborne, Dorset, BH21
NEAREST STATIONS
Distances are straight line measurements from the centre of the postcode- Branksome Station3.6 miles
- Parkstone Station4.0 miles
- Bournemouth Station4.6 miles
About the agent
Why Savills
Founded in the UK in 1855, Savills is one of the world's leading property agents. Our experience and expertise span the globe, with over 700 offices across the Americas, Europe, Asia Pacific, Africa, and the Middle East. Our scale gives us wide-ranging specialist and local knowledge, and we take pride in providing best-in-class advice as we help individuals, businesses and institutions make better property decisions.
Outstanding property
We have been advising on
Notes
Staying secure when looking for property
Ensure you're up to date with our latest advice on how to avoid fraud or scams when looking for property online.
Visit our security centre to find out moreDisclaimer - Property reference WBS230181. The information displayed about this property comprises a property advertisement. Rightmove.co.uk makes no warranty as to the accuracy or completeness of the advertisement or any linked or associated information, and Rightmove has no control over the content. This property advertisement does not constitute property particulars. The information is provided and maintained by Savills, Residential & Country Agency. Please contact the selling agent or developer directly to obtain any information which may be available under the terms of The Energy Performance of Buildings (Certificates and Inspections) (England and Wales) Regulations 2007 or the Home Report if in relation to a residential property in Scotland.
*This is the average speed from the provider with the fastest broadband package available at this postcode. The average speed displayed is based on the download speeds of at least 50% of customers at peak time (8pm to 10pm). Fibre/cable services at the postcode are subject to availability and may differ between properties within a postcode. Speeds can be affected by a range of technical and environmental factors. The speed at the property may be lower than that listed above. You can check the estimated speed and confirm availability to a property prior to purchasing on the broadband provider's website. Providers may increase charges. The information is provided and maintained by Decision Technologies Limited. **This is indicative only and based on a 2-person household with multiple devices and simultaneous usage. Broadband performance is affected by multiple factors including number of occupants and devices, simultaneous usage, router range etc. For more information speak to your broadband provider.
Map data ©OpenStreetMap contributors.
