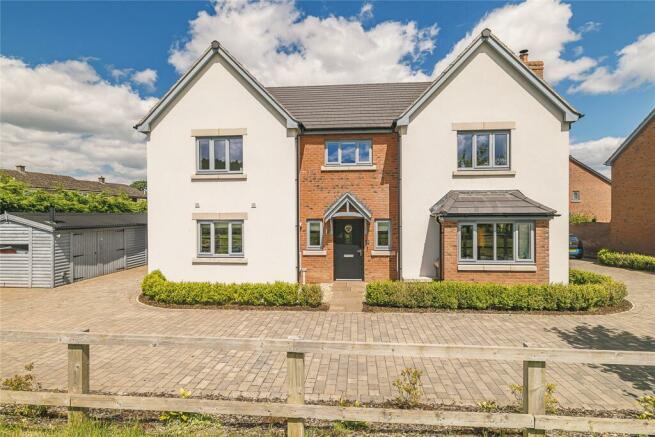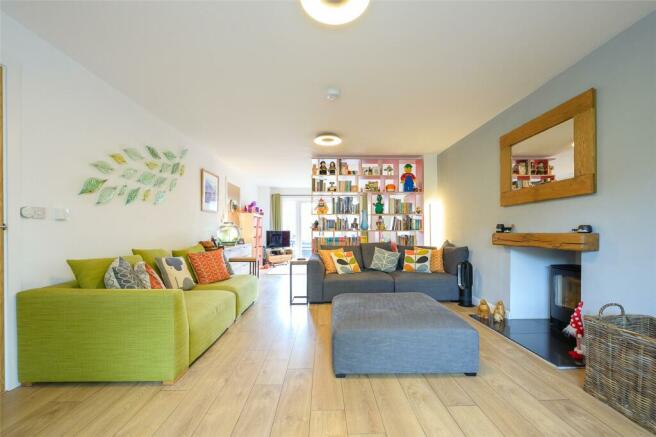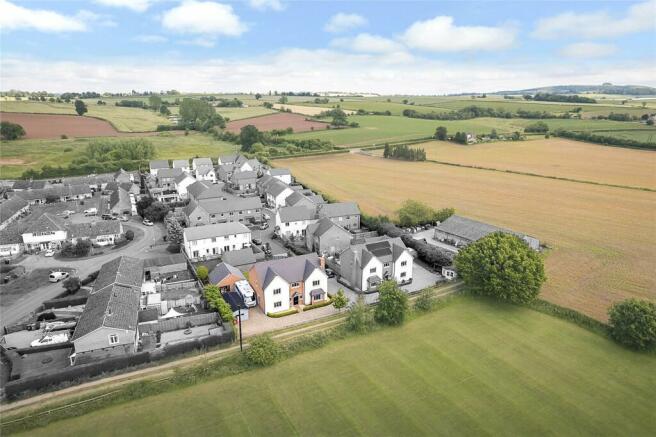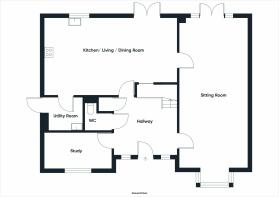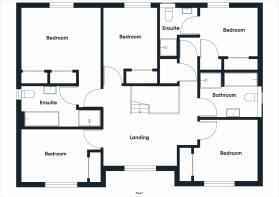Ariconium Place, Weston under Penyard, Ross-on-Wye, Herefordshire, HR9

- PROPERTY TYPE
Detached
- BEDROOMS
5
- BATHROOMS
4
- SIZE
2,282 sq ft
212 sq m
- TENUREDescribes how you own a property. There are different types of tenure - freehold, leasehold, and commonhold.Read more about tenure in our glossary page.
Freehold
Key features
- Spacious Open Plan Living
- Off Road Parking for 4/5 Vehicles
- Rural Outlook
- Two En-Suite Bathrooms
- Sought After Location
- EPC Rating: B
Description
Designed with family living in mind, this home offers state of the art, open plan living and warm welcoming environment the moment you step through the door. Located in a small Herefordshire village with a strong sense of community with local village pub and excellent primary school. Ideal for families seeking a peaceful, community orientated, lifestyle. Bathed in natural light its sizeable living space is clearly evident with a seamless flow throughout. Private gardens and spacious off road parking in addition to the wonderful accommodation make this property the complete package for family life.
Entrance Room:
A wonderful welcome space with access to downstairs cloakroom. With underfloor heating throughout the downstairs living space and useful storage cupboard.
Office:
Having large double glazed window to front aspect, ideal motivation for this work from home office space.
Sitting Room/Study: 29'3" x 13'4" (8.92m x 4.06m).
A cosy, yet large lounge, which has been neatly divided for use as a play/chill area by the current owners with lounge to the fore. Having dual aspect outlook towards fields and countryside and garden to the rear via French doors. The wood burning stove is a welcome addition to the rural cosy home.
From the entrance hall and also accessed via the sitting room:
Kitchen/Dining Room: 25'11" x 15'1" (7.9m x 4.6m).
A perfect meeting point on busy school mornings, the sense of space and connectivity continues into the hub of the house. A state of the art kitchen with a wonderful island and ample storage space. The dining area is seamlessly integrated with the kitchen and living areas, perfect for entertaining. Air conditioning.
Utility Room:
Must have in a family home of this size.
First Floor Accommodation:
A large first floor landing with space for seating, an ideal spot to relax with your favourite book.
Master Bedroom: 16'7" (5.05m) x 13'4" (4.06m) including en-suite.
A double bedroom with large en-suite including bath, walk in shower and underfloor heating. Window to rear aspect. Air conditioning.
Bedroom 2: 11' (3.35m) x 10'6" (3.2m) plus en-suite.
Having built in wardrobe and en-suite shower room. Window to rear aspect.
Bedroom 3: 11'1" x 10'2" (3.38m x 3.1m).
Built in wardrobe and views to front aspect looking towards Penyard Woods.
Bedroom 4: 13'4" x 9' (4.06m x 2.74m).
Window to front aspect with views towards Penyard Woods.
Bedroom 5: 12'7" x 8'9" (3.84m x 2.67m).
Window to front aspect with views towards Penyard Woods.
Family Bathroom:
Having walk in shower and three piece contemporary suite.
Outside:
The property is approached over a private road to a block paved driveway with off road parking for four vehicles and parking space for a caravan or motorhome. To the side of the house is a large log clad outbuilding, ideal as an office/workshop or home gymnasium.
Detached Double Garage: 20'9" x 19'6" (6.32m x 5.94m).
This lies to the rear of the house.
The rear garden is laid mainly to low maintenance lawn with high level fencing maintaining privacy and security. There is a raised composite decked area currently housing a tidal swimming pool which is for sale under separate negotiation.
Sitting in the corner of the garden is a child’s play area with barked flooring.
Property Information:
Council Tax Band: G
Heating: Gas Central Heating. Underfloor to the downstairs.
Mains Drainage, Water and Electric
Broadband: Ultrafast 1000 Mbps Available
Satellite/Fibre: Sky & BT available. Virgin: Not available.
Mobile Phone Coverage:
Directions:
Proceed out of town onto the A40 heading towards Gloucester. Passing the Weston Cross public house in the left hand side and over the mini roundabout. After approximately 500 yards and passing two turnings on the left hand side, you will see the entry into Ariconium Place on the right hand side, procced to the top of the cul sac and onto the block paved area, at the top of here, turn right where the driveway can be found overlooking the village green.
Brochures
Particulars- COUNCIL TAXA payment made to your local authority in order to pay for local services like schools, libraries, and refuse collection. The amount you pay depends on the value of the property.Read more about council Tax in our glossary page.
- Band: G
- PARKINGDetails of how and where vehicles can be parked, and any associated costs.Read more about parking in our glossary page.
- Yes
- GARDENA property has access to an outdoor space, which could be private or shared.
- Yes
- ACCESSIBILITYHow a property has been adapted to meet the needs of vulnerable or disabled individuals.Read more about accessibility in our glossary page.
- Ask agent
Energy performance certificate - ask agent
Ariconium Place, Weston under Penyard, Ross-on-Wye, Herefordshire, HR9
NEAREST STATIONS
Distances are straight line measurements from the centre of the postcode- Ledbury Station10.7 miles
About the agent
We offer:-
- Fully Trained and highly motivated sales staff providing a professional service from instruction to completion
- Prominent press advertising
- Centrally located, bright, double fronted office. Probably the largest window display in the town.
- Open 7 days a week
- Eye catching For Sale Boards
- National Association of Estate Agents 'Homelink' members bringing in national enquiries and beyond
- Network of Association agents covering
Industry affiliations



Notes
Staying secure when looking for property
Ensure you're up to date with our latest advice on how to avoid fraud or scams when looking for property online.
Visit our security centre to find out moreDisclaimer - Property reference WRR240169. The information displayed about this property comprises a property advertisement. Rightmove.co.uk makes no warranty as to the accuracy or completeness of the advertisement or any linked or associated information, and Rightmove has no control over the content. This property advertisement does not constitute property particulars. The information is provided and maintained by Richard Butler & Associates, Ross-On-Wye. Please contact the selling agent or developer directly to obtain any information which may be available under the terms of The Energy Performance of Buildings (Certificates and Inspections) (England and Wales) Regulations 2007 or the Home Report if in relation to a residential property in Scotland.
*This is the average speed from the provider with the fastest broadband package available at this postcode. The average speed displayed is based on the download speeds of at least 50% of customers at peak time (8pm to 10pm). Fibre/cable services at the postcode are subject to availability and may differ between properties within a postcode. Speeds can be affected by a range of technical and environmental factors. The speed at the property may be lower than that listed above. You can check the estimated speed and confirm availability to a property prior to purchasing on the broadband provider's website. Providers may increase charges. The information is provided and maintained by Decision Technologies Limited. **This is indicative only and based on a 2-person household with multiple devices and simultaneous usage. Broadband performance is affected by multiple factors including number of occupants and devices, simultaneous usage, router range etc. For more information speak to your broadband provider.
Map data ©OpenStreetMap contributors.
