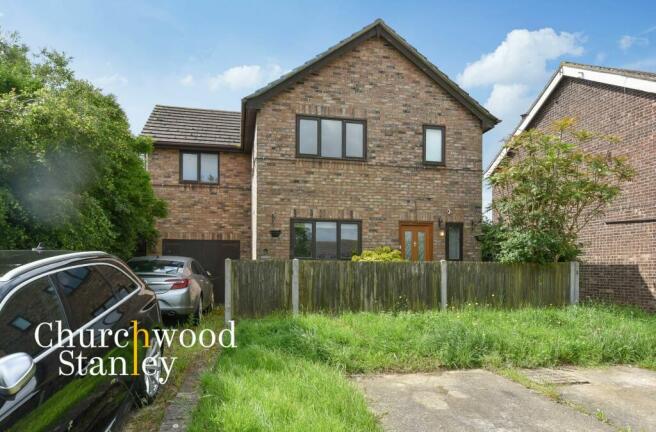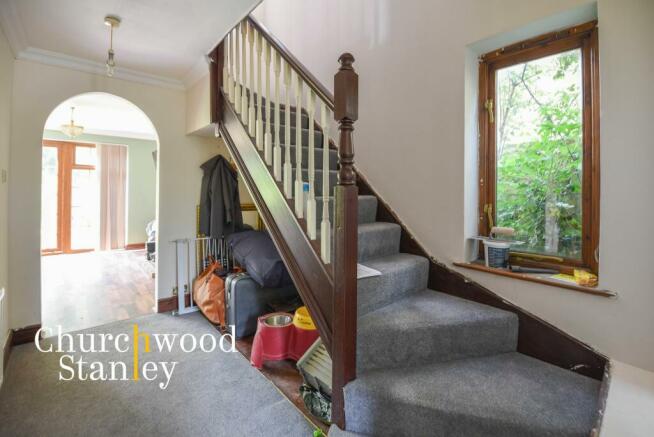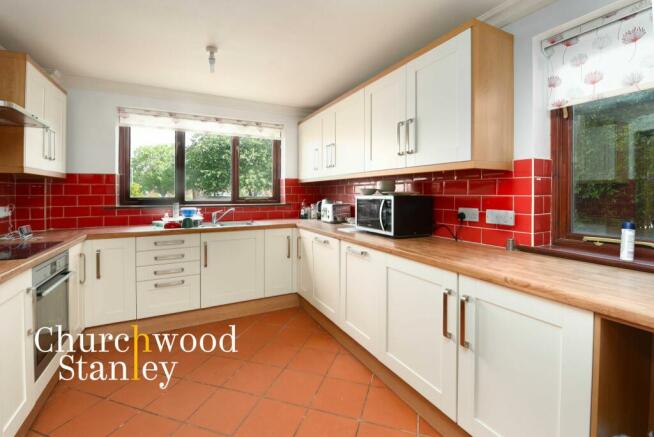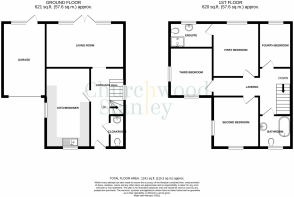
Westmorland Close, Mistley, CO11

- PROPERTY TYPE
Detached
- BEDROOMS
4
- BATHROOMS
2
- SIZE
13,358 sq ft
1,241 sq m
- TENUREDescribes how you own a property. There are different types of tenure - freehold, leasehold, and commonhold.Read more about tenure in our glossary page.
Freehold
Key features
- A detached home in excess of 1,240 square feet ready to be loved again
- Four double bedrooms, the first with ensuite shower room
- South facing rear garden
- Off street parking and an integral garage
- No onward chain
Description
Welcome to this four double bedroom detached house on Westmorland Close in the charming village of Mistley, North Essex.
This spacious home, with over 1,240 square feet of living space, is a fantastic opportunity for those looking to modernise and make a property their own. Set in a quiet residential area, this home offers great space and the tranquillity of village life coupled with the convenience of excellent transport links.
As you approach, the paved driveway provides ample off-street parking and leads to an integral garage, offering additional parking or potential for conversion. The entrance hall, accessed through a glazed wood panelled door, connects you to all of the ground floor rooms. From here, you can access the living room, kitchen, cloakroom, and stairs leading to the first floor.
The kitchen/diner at the front of the property is generously proportioned, featuring dual aspect windows that flood the space with natural light. The kitchen is equipped with cream shaker units, tiled splashbacks, and wood effect work surfaces. Integral appliances include an AEG hob, hood, electric oven, grill, a 1.5 bowl sink, dishwasher, and a tall fridge/freezer, making it a functional and inviting space for cooking and dining.
The living room at the rear of the house is the perfect spot for relaxation. With full-height windows and uPVC French doors leading out to the south-facing garden, this room is bathed in sunlight throughout the day. An ornamental full-height red brick fireplace adds a touch of character, while the exposed stripped floorboards give a nod to the home's potential for stylish updates.
A convenient cloakroom is located off the entrance hall, featuring a WC, basin, and a window to the front elevation.
Upstairs, the galleried landing provides access to all four double bedrooms and the family bathroom. The first bedroom, carpeted and overlooking the rear garden, includes an ensuite shower room with a fully enclosed shower cubicle, rainfall showerhead, WC, pedestal hand wash basin, and a window to the rear.
The second bedroom offers dual aspect windows, providing plenty of natural light, and is also carpeted for comfort. The third bedroom features exposed floorboards and dual aspect windows, while the fourth bedroom is carpeted with a window to the rear elevation.
The family bathroom is equipped with a free-standing bath, WC, and pedestal hand wash basin, offering a blank canvas for new utilities.
Outside, the rear garden is South-facing. Starting with a patio area, this garden space is full of potential for creating a beautiful outdoor retreat. There is also a shed for storage and gated access at the side of the property.
The front garden includes a paved driveway leading to the integral garage, which has double doors, light, power, and a personal door to the rear. The garage also houses the wall-mounted gas-fired boiler.
Located in the picturesque village of Mistley, this property is ideally situated within walking distance of the stunning Stour Estuary. Mistley Station is nearby, providing excellent commuting options with a journey time to London of approximately 1 hour and 10 minutes. The A120 and A12 offer convenient road links to Colchester, Ipswich, and beyond. Manningtree, just a short distance away, offers a variety of restaurants, public houses, cafes, convenience stores, and medical facilities, ensuring all your needs are met.
This four-bedroom detached house on Westmorland Close is a fantastic opportunity to create your dream home in a desirable location. With its spacious layout, potential for modernisation, and excellent transport links, this property is ready to be loved again.
EPC Rating: C
Entrance Hall
Approached through a glazed wood panelled entrance door with archway through to the living room, doors to the kitchen and to the cloakroom with stairs leading up to the first floor.
Kitchen / Diner
5.31m x 2.96m
A generously proportioned space at the front of the property with dual aspect windows. The kitchen is fitted with a range of cream fronted shaker units with matching wall cupboards, tiled splash back and wood effect work surface over. integral appliances include an AEG hob, hood and electric oven +grill, a 1.5 bowl sink, dishwasher and a tall standing fridge / freezer.
Living Room
3.61m x 5.24m
Found at the back of the property with full height windows retaining uPVC French doors that lead out into the garden. There is also an ornamental full height red brick fireplace and there are exposed stripped floorboards.
Cloakroom
Found off the Entrance Hall having a WC, basin and window to the front elevation.
Galleried Landing
Providing access to the loft via a hatch, access to all bedrooms and the bathroom having an over the stairs cupboard housing the hot water tank.
First Bedroom
3.97m x 2.47m
Carpeted with a window to the rear elevation and door to the ensuite shower room.
Ensuite Shower Room
1.58m x 2.95m
Fully enclosed shower cubicle with rainfall shower head, WC, pedestal hand wash basin and window to the rear.
Second Bedroom
3.77m x 2.97m
Carpeted with dual aspect windows.
Third Bedroom
3.22m x 2.98m
Exposed floorboards and dual aspect windows
Fourth bedroom
3.61m x 2.15m
Carpeted with a window to the rear elevation
Bathroom
With free standing bath, WC and pedestal hand wash basin.
Front Garden
At the front of the property a paved driveway providing off street parking leads to the integral garage (4.92m x 2.86m) with double doors at the front, light + power connected. There's also a personal door to the rear adjacent to a window and the wall mounted gas fired boiler is found here.
Rear Garden
Gated access at the side leads around into the rear garden. The rear garden ahs unrealised potential, is South facing and begins with a patio area. You'll find a shed here too.
Parking - Garage
Parking - Off street
- COUNCIL TAXA payment made to your local authority in order to pay for local services like schools, libraries, and refuse collection. The amount you pay depends on the value of the property.Read more about council Tax in our glossary page.
- Ask agent
- PARKINGDetails of how and where vehicles can be parked, and any associated costs.Read more about parking in our glossary page.
- Garage,Off street
- GARDENA property has access to an outdoor space, which could be private or shared.
- Rear garden,Front garden
- ACCESSIBILITYHow a property has been adapted to meet the needs of vulnerable or disabled individuals.Read more about accessibility in our glossary page.
- Ask agent
Energy performance certificate - ask agent
Westmorland Close, Mistley, CO11
NEAREST STATIONS
Distances are straight line measurements from the centre of the postcode- Mistley Station0.5 miles
- Manningtree Station2.0 miles
- Wrabness Station3.5 miles
About the agent
World-class estate agency technology that delivers the transparency and convenience you crave, combined with us, your expert local agent, absolutely focused on your sale.
With your own online portal (or Android or Apple app on your phone), you're informed, empowered and guided through all of the steps ahead at your fingertips 24/7.
You can access information, manage viewing requests, see feedback and monitor progress of yo
Notes
Staying secure when looking for property
Ensure you're up to date with our latest advice on how to avoid fraud or scams when looking for property online.
Visit our security centre to find out moreDisclaimer - Property reference 4aaeafce-f1e6-466d-82d8-ad9579336278. The information displayed about this property comprises a property advertisement. Rightmove.co.uk makes no warranty as to the accuracy or completeness of the advertisement or any linked or associated information, and Rightmove has no control over the content. This property advertisement does not constitute property particulars. The information is provided and maintained by Churchwood Stanley, Manningtree. Please contact the selling agent or developer directly to obtain any information which may be available under the terms of The Energy Performance of Buildings (Certificates and Inspections) (England and Wales) Regulations 2007 or the Home Report if in relation to a residential property in Scotland.
*This is the average speed from the provider with the fastest broadband package available at this postcode. The average speed displayed is based on the download speeds of at least 50% of customers at peak time (8pm to 10pm). Fibre/cable services at the postcode are subject to availability and may differ between properties within a postcode. Speeds can be affected by a range of technical and environmental factors. The speed at the property may be lower than that listed above. You can check the estimated speed and confirm availability to a property prior to purchasing on the broadband provider's website. Providers may increase charges. The information is provided and maintained by Decision Technologies Limited. **This is indicative only and based on a 2-person household with multiple devices and simultaneous usage. Broadband performance is affected by multiple factors including number of occupants and devices, simultaneous usage, router range etc. For more information speak to your broadband provider.
Map data ©OpenStreetMap contributors.





