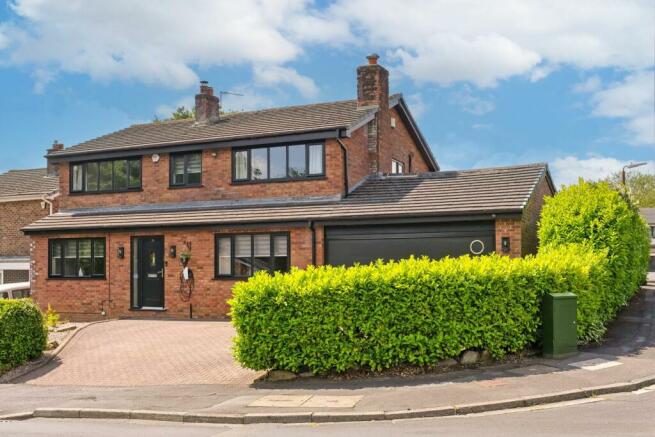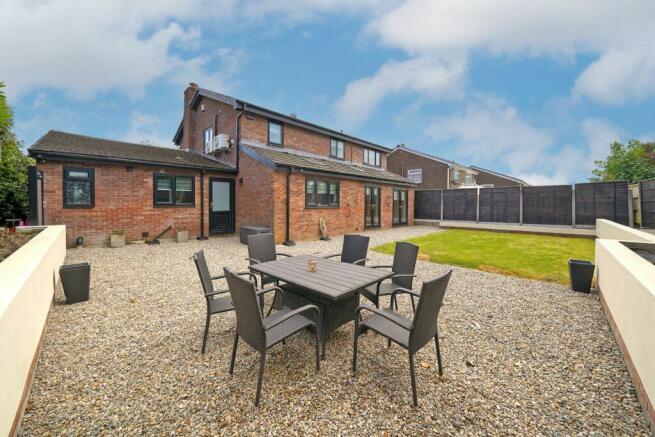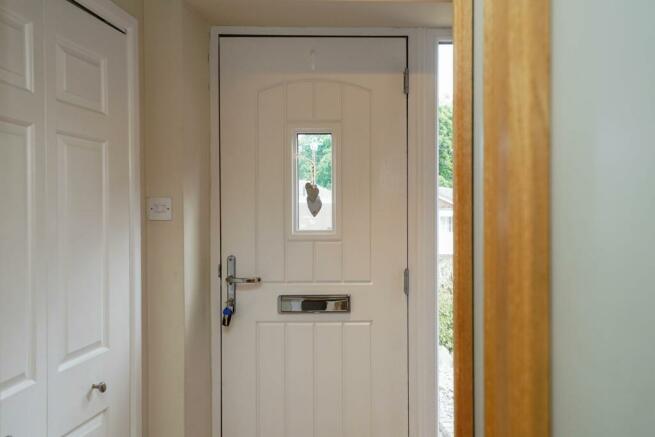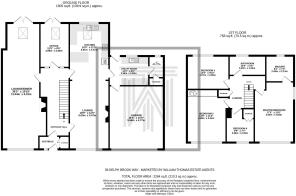
Delph Brook Way, Egerton, Bolton, BL7

- PROPERTY TYPE
Detached
- BEDROOMS
4
- BATHROOMS
2
- SIZE
Ask agent
- TENUREDescribes how you own a property. There are different types of tenure - freehold, leasehold, and commonhold.Read more about tenure in our glossary page.
Freehold
Key features
- Stunning Detached Family Home
- Extended and Modernised
- Spacious Lounge / Diner
- Modern Kitchen / Family Lounge
- Utility Room / Downstairs W.C.
- Four Bedrooms
- Recently Landscaped Garden
- Large Driveway & Garage
- Highly Sought After Location - Close to Schools and Countryside
- Viewing Highly Recommended
Description
Welcome to 39 Delph Brook Way…
Positioned on a desirable corner generous sized plot, and extensively modernised and extended, this property offers plenty of living accommodation for growing families and a beautifully landscaped garden. With a newly renovated kitchen-family lounge, lounge-diner, dedicated home office, utility room, downstairs W.C., four bedrooms (two with air-conditioning), and 3-piece family bathroom - this home has everything you need to enjoy family life.
Situated in a highly desirable area of Egerton, within walking distance to great local schools, restaurants and cafés,
A Closer Look...
Step through the composite front door into the welcoming entrance hallway, a wonderfully bright and open space with solid wooden floors. The wooden floors continue into the lounge on your left, with ample space for sofas in front of the cast iron log burner to spend snug evenings with family. Dual aspect windows ensure there's plenty of natural light, and there is space for your dining table in front of the French doors leading to the garden. Adjacent to this, you'll find a well-appointed home office, with a recessed Velux window and French doors – perfect for enjoying a gentle summer breeze while you're working from home.
Next door is the spectacular modern kitchen-family lounge, a room thoughtfully designed to embrace busy family life! The lounge area has newly fitted plush grey carpets, a bespoke media wall with panoramic remote-controlled electric fire and a large window. The grey shaker-style kitchen is perfectly equipped, with integrated double oven, 5-ring gas hob and extractor hood, dishwasher, fridge and a composite sink with waste disposal. A kitchen island with breakfast seating and additional storage sits underneath beautiful pendant lighting.
Continuing through, you'll find a generous utility room with cream base and wall units, plumbing for your washing machine and tumble dryer, as well as a stainless-steel sink. There is a door to the rear garden, internal access to the garage, and a downstairs W.C
Up to Bed…
Upstairs, there are four bedrooms, one with en-suite, a 3-piece family bathroom and access to the loft via a hatch. The master bedroom is a brilliant size with dual aspect windows to really enjoy the views. An air conditioning unit has been installed, offering relief from sticky summer nights and also a heating option. A fully tiled en-suite boasts a spacious shower with rainfall showerhead, W.C., vanity basin with storage, and chrome heated towel rail.
Bedroom two is also a great size, with fitted glass and mirror wardrobes and ample space for a king size bed. The third bedroom is also a double size, with leafy views over the rear garden and has air-conditioning installed. Bedroom four, currently used as a dressing room, would make an ideal nursery or home study area for the kids.
The family bathroom has fully tiled elevations in neutral tones, a shower over the bathtub, wall-hung basin, W.C. and chrome heated towel rail.
Outside Oasis…
To the rear, the current owners have fully landscaped the south-west facing garden to create the perfect family friendly garden. With ample space to set up your garden furniture and BBQ, alongside a generous lawn, it's the perfect area to host summer garden parties for friends and family. Sleek, rendered raised planters have been installed, ready for you to add your own style and colour. A secure pedestrian gate offers access around the side of the home.
To the front, there is a landscaped garden and a large block-paved driveway with enough space to park three cars with ease, as well as a double garage with an electric door which can be operated with a keypad – you don't need to worry about losing a keyfob!
The Location…
Situated on Delph Brook Way, a fabulous setting for those who love to spend their spare time in the countryside as you have footpaths close by to link up with amazing walks. Peacefully set on the edge of Egerton Village, pay a visit to one of the selection of pubs and restaurants such as Bistro 341, Cibo or Ciao Baby for classic Italian cuisine. For breakfast, brunch and lunch, explore the menus of local cafes Raineys, Bakers and The Globe - all within walking distance. Egerton Park has a playground for children and don't forget the cricket club which is in close proximity! Dunscar and Turton Golf Club is also nearby for those wishing to work on their game.
Accommodation Comprising
Front Elevation
Entrance Hallway
Lounge / Diner
Lounge / Diner Additional Pictures
Home Office
Kitchen / Family Lounge
Kitchen
Utility
Downstairs W.C.
First Floor
Master Bedroom
Master En-Suite
Bedroom Two
Bedroom Three
Bedroom Four
Family Bathroom
Garden
Agents Notes
William Thomas Estates for themselves and for vendors or lessors of this property whose agents they are given notice that:
(i) the particulars are set out as a general outline only for the guidance of intended purchasers or lessees and do not constitute nor constitute part of an offer or a contract.
(ii) all descriptions, dimensions, reference to condition and necessary permissions for use and occupation and other details are given without responsibility and any intending purchasers or tenants should not rely on them as statements or representations of fact but must satisfy themselves by inspection or otherwise as to the correctness of each of them
(iii) no person in the employment of William Thomas Estates has authority to make or give any representations or warranty whatever in relation to this property
- COUNCIL TAXA payment made to your local authority in order to pay for local services like schools, libraries, and refuse collection. The amount you pay depends on the value of the property.Read more about council Tax in our glossary page.
- Ask agent
- PARKINGDetails of how and where vehicles can be parked, and any associated costs.Read more about parking in our glossary page.
- Yes
- GARDENA property has access to an outdoor space, which could be private or shared.
- Yes
- ACCESSIBILITYHow a property has been adapted to meet the needs of vulnerable or disabled individuals.Read more about accessibility in our glossary page.
- Ask agent
Delph Brook Way, Egerton, Bolton, BL7
NEAREST STATIONS
Distances are straight line measurements from the centre of the postcode- Bromley Cross Station1.6 miles
- Entwistle Station2.2 miles
- Hall i' th' Wood Station2.5 miles
About the agent
William Thomas Estate Agents Ltd established in 2007 are situated in Bromley Cross, Bolton. We provide a comprehensive range of property services to include Residential sales, Lettings and can also recommend Mortgage specialists. If you would like to discuss our services without any obligation, or would simply like to register your details to assist finding your next property, please don't hesitate to contact us.
Industry affiliations

Notes
Staying secure when looking for property
Ensure you're up to date with our latest advice on how to avoid fraud or scams when looking for property online.
Visit our security centre to find out moreDisclaimer - Property reference SAL-1H6N14R2K2V. The information displayed about this property comprises a property advertisement. Rightmove.co.uk makes no warranty as to the accuracy or completeness of the advertisement or any linked or associated information, and Rightmove has no control over the content. This property advertisement does not constitute property particulars. The information is provided and maintained by William Thomas Estate Agency, Bolton. Please contact the selling agent or developer directly to obtain any information which may be available under the terms of The Energy Performance of Buildings (Certificates and Inspections) (England and Wales) Regulations 2007 or the Home Report if in relation to a residential property in Scotland.
*This is the average speed from the provider with the fastest broadband package available at this postcode. The average speed displayed is based on the download speeds of at least 50% of customers at peak time (8pm to 10pm). Fibre/cable services at the postcode are subject to availability and may differ between properties within a postcode. Speeds can be affected by a range of technical and environmental factors. The speed at the property may be lower than that listed above. You can check the estimated speed and confirm availability to a property prior to purchasing on the broadband provider's website. Providers may increase charges. The information is provided and maintained by Decision Technologies Limited. **This is indicative only and based on a 2-person household with multiple devices and simultaneous usage. Broadband performance is affected by multiple factors including number of occupants and devices, simultaneous usage, router range etc. For more information speak to your broadband provider.
Map data ©OpenStreetMap contributors.





