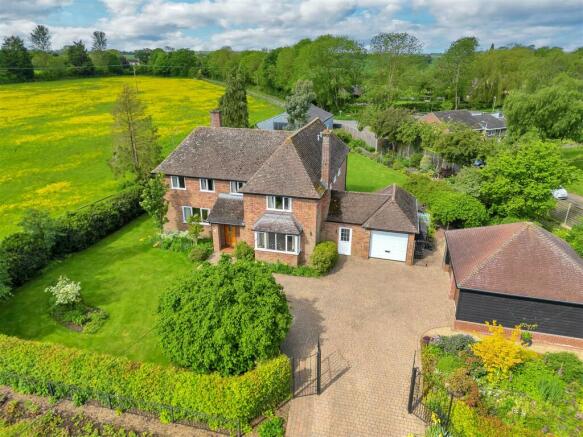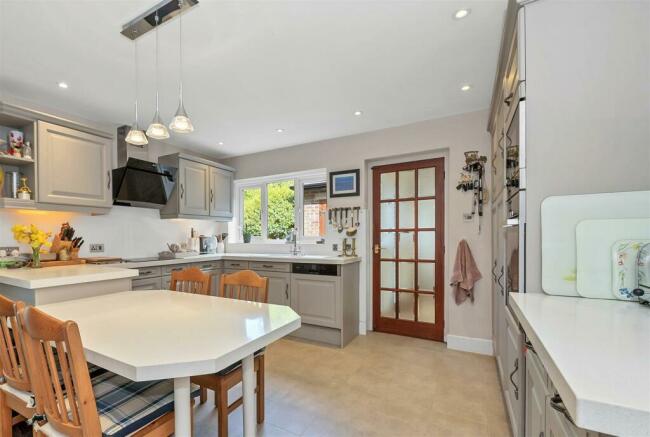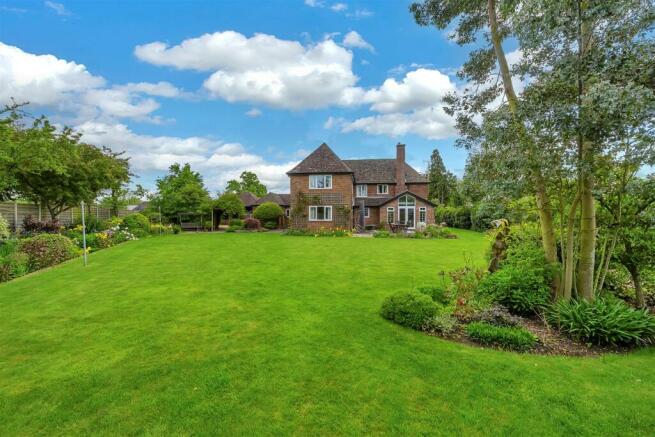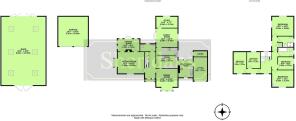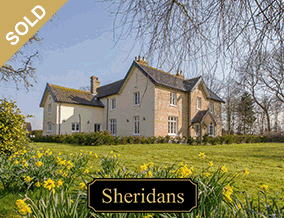
Chedburgh Road, Chevington

- PROPERTY TYPE
Detached
- BEDROOMS
5
- BATHROOMS
2
- SIZE
Ask agent
- TENUREDescribes how you own a property. There are different types of tenure - freehold, leasehold, and commonhold.Read more about tenure in our glossary page.
Freehold
Key features
- Substantial family house in desirable village location
- Beautiful gardens enjoying farmland views
- Huge modern barn with lapsed planning permission for detached house
- Extensive vehicle parking, double and single garages
- Sitting room, dining room
- Family room, study
- Garden room
- Kitchen breakfast room
- utility/boot room, coakroom
- Principal bedroom, four remaining bedrooms, two stylish upgraded bathrooms
Description
Built about 70 years ago of traditional brick construction beneath a tiled roof and extended in more recent years, this splendid and much loved family house, offers well-proportioned accommodation complemented by beautiful gardens with an added unique feature, of a large modern barn with previous planning permission (granted Dec 2019 now lapsed) for a detached three bedroomed house. Visit West Suffolk planning Portal using ref DC/19/1268 for more details.
Benefitting from oil fired radiator central heating and double glazing, the accommodation extends to around 2300 sq. ft and currently in brief comprises of an entrance hall with stairs off to first floor and door to a cloakroom. The dining room is an ideal reception for entertaining with bay window to front and the generous double aspect sitting room has a feature stone fireplace with wood burner. From the sitting room leads to the more recently built garden room creating a superb half vaulted reception room enjoying wonderful views of the gardens and adjacent farmland. The kitchen breakfast room is fitted with an extensive range of units providing plenty of drawer and cupboard space with built-in appliances. From the kitchen breakfast room, leads through to the dual aspect family room with French doors to the gardens and door to a spacious study/snug. A large utility/boot room has doors to both front and rear and access to the single garage.
On the first floor the spacious landing with airing cupboard and access to the large boarded loft space/potential for loft conversion (subject to planning permission and building regulations approval), leads to the five bedrooms and two updated bathrooms. The principal bedroom is complemented by a stylish remodelled en-suite, which can be independent from the bedroom if desired due to a further door
The four remaining bedrooms are all spacious and served by an upgraded family bathroom, completing the accommodation.
Outside - The house is approached through a pair of metal gates opening to a smart block paved drive, creating extensive vehicle parking, turning space and access to the attached single garage and more recently built detached double garage with a pair of electric roller doors. The front gardens are laid to lawn bordered by metal railings and established shrub and hedging. Access to both sides of the house lead to the rear.
The beautifully maintained rear gardens are a particular feature of the house and a real credit to the owners. Lush green lawns are bordered by well stocked flower beds incorporating an abundance of flowering plants, maturing trees and shrubs. The gardens are enclosed by fencing and to the rear and side of the house are large paved terraces, creating ideal areas for outdoor entertaining and al-fresco dining, enjoying the desirable westerly aspect and views over farmland.
At the end of the garden is a large modern barn (44ft x 29ft), creating great potential for useful storage with its own vehicular access and parking area. In 2019 planning permission (now lapsed) was granted for the barn to be demolished and a 1750 sqft detached house to be built on the site. Plans available at West Suffolk planning portal. All in .43 of an acre.
Location - Chevington is a sought after village situated about 5 miles to the South West of the historic market town of Bury St. Edmunds and its excellent range of schooling, shopping, recreational and cultural facilities on offer. The village offers local amenities including village hall, public house (currently being renovated and due to open soon), church and a particular feature, is the village’s close proximity to the magnificent Ickworth Park (within a short walk away).
Directions - When entering the village from the direction of Bury St Edmunds along the A143 towards Haverhill. Turn left signposted Chedburgh. At the T junction turn right towards Chevington. Follow the road into Chevington, where the house is the first house as you enter the village on the left-hand side.
Services/Agents Note - Mains electricity, water and drainage. Oil fired radiator central heating. Council Tax Band E. EPC Rating: D.
Measurements on floorplan exclude large bay windows in both sitting room and dining room
Brochures
Chedburgh Road, ChevingtonPlanning ApplicationEPC- COUNCIL TAXA payment made to your local authority in order to pay for local services like schools, libraries, and refuse collection. The amount you pay depends on the value of the property.Read more about council Tax in our glossary page.
- Band: E
- PARKINGDetails of how and where vehicles can be parked, and any associated costs.Read more about parking in our glossary page.
- Yes
- GARDENA property has access to an outdoor space, which could be private or shared.
- Yes
- ACCESSIBILITYHow a property has been adapted to meet the needs of vulnerable or disabled individuals.Read more about accessibility in our glossary page.
- Ask agent
Chedburgh Road, Chevington
NEAREST STATIONS
Distances are straight line measurements from the centre of the postcode- Bury St. Edmunds Station5.8 miles
About the agent
Sheridans have been promoting the finest town and country properties to the widest audience since 2002.
We have a highly professional sales team offering a quality service and are members of the National Association of Estate Agents.
We provide extensive marketing on the Internet and across our Suffolk branch in Bury St Edmunds, with coverage in London via the Knightsbridge office.
We offer free market valuations and are specialists in the sale of period and individual ho
Industry affiliations


Notes
Staying secure when looking for property
Ensure you're up to date with our latest advice on how to avoid fraud or scams when looking for property online.
Visit our security centre to find out moreDisclaimer - Property reference 33157933. The information displayed about this property comprises a property advertisement. Rightmove.co.uk makes no warranty as to the accuracy or completeness of the advertisement or any linked or associated information, and Rightmove has no control over the content. This property advertisement does not constitute property particulars. The information is provided and maintained by Sheridans, Bury St Edmunds. Please contact the selling agent or developer directly to obtain any information which may be available under the terms of The Energy Performance of Buildings (Certificates and Inspections) (England and Wales) Regulations 2007 or the Home Report if in relation to a residential property in Scotland.
*This is the average speed from the provider with the fastest broadband package available at this postcode. The average speed displayed is based on the download speeds of at least 50% of customers at peak time (8pm to 10pm). Fibre/cable services at the postcode are subject to availability and may differ between properties within a postcode. Speeds can be affected by a range of technical and environmental factors. The speed at the property may be lower than that listed above. You can check the estimated speed and confirm availability to a property prior to purchasing on the broadband provider's website. Providers may increase charges. The information is provided and maintained by Decision Technologies Limited. **This is indicative only and based on a 2-person household with multiple devices and simultaneous usage. Broadband performance is affected by multiple factors including number of occupants and devices, simultaneous usage, router range etc. For more information speak to your broadband provider.
Map data ©OpenStreetMap contributors.
