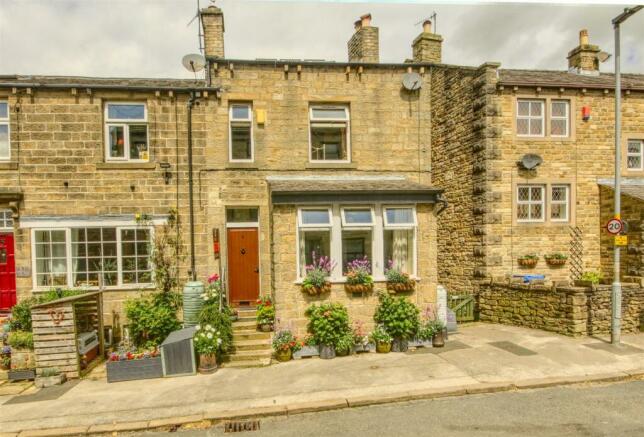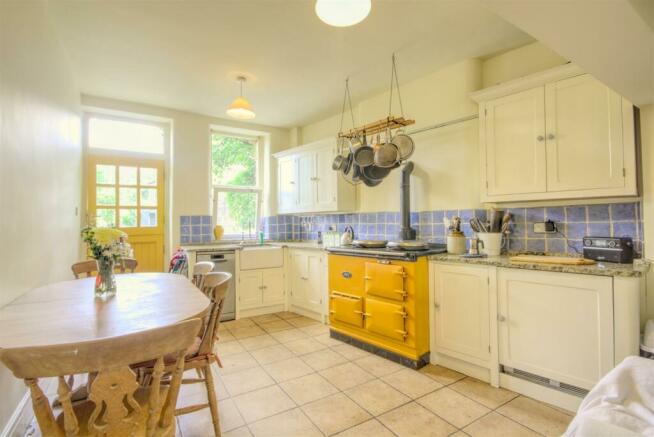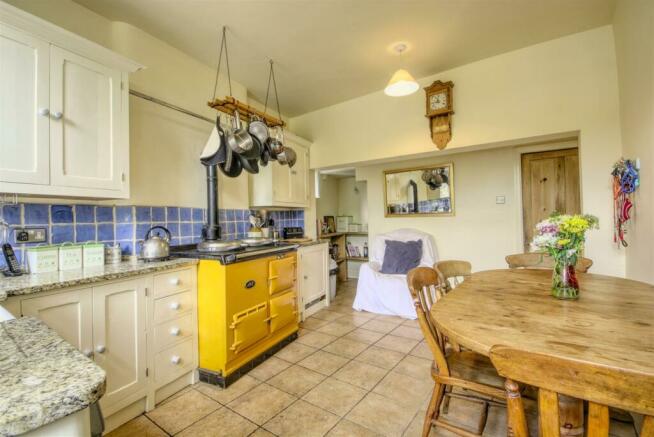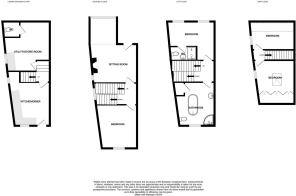Victoria Terrace, Bradley

- PROPERTY TYPE
End of Terrace
- BEDROOMS
4
- BATHROOMS
2
- SIZE
Ask agent
- TENUREDescribes how you own a property. There are different types of tenure - freehold, leasehold, and commonhold.Read more about tenure in our glossary page.
Freehold
Key features
- Fully Renovated During Current Vendors Ownership
- End Terrace
- Close to Local Amenities
- Large Utility Room/Store Room With Plenty of Shelving
- Dining Kitchen
- Living Room
- Four Bedrooms
- Two Bathrooms Plus Lower Ground WC
- Parking
- Sunny Rear Garden
Description
Bradley lies 1½ miles south of Skipton on the eastern banks of the Aire Valley. The Leeds-Liverpool Canal runs through the village, with pretty towpath walks to Skipton or Farnhill and beyond. There are also beautiful moorlands skirting the village with heather walks across to Farnhill Moor. Within the village there is the well-respected "Bradleys Both Community Primary School", deriving its name from the village being divided into two parts - Low Bradley and High Bradley. Also within the catchment area for both Ermysteds Grammar School and Skipton Girls Grammar School. There is also a village store, public house and a village hall which is the hub for many activities within this popular and thriving community.
This well proportioned accommodation with gas fired central heating and double glazing throughout is described in brief below with approximate room sizes:-
Lower Ground Floor -
Kitchen - 4.70m x 3.33m average (15'5 x 10'11 average) - Custom built solid wood units by Eastburn Pine with granite worktop, Belfast sink unit and tiled splashback. Gas fired Aga, undercounter fridge and space for dishwasher. Tiled flooring and pantry area. Stable door leading to the parking area.
Inner Hall - Tiled floor and radiator. Space to hang coats.
Utility/Store - 4.27m x 3.99m average (14'0 x 13'1 average) - Base unit incorporating stainless steel sink unit and plumbing for automatic washing machine. Spacious with plenty of shelving and storage.
Wc - Low suite wc, extractor fan and vinyl flooring.
Ground Floor -
Hallway -
Bedroom Two - 3.84m x 3.68m (12'7 x 12'1) - Currently used as study and online classes room, double room with coving.
Sitting Room - 5.99m maximum x 4.52m average (19'8 maximum x 14'1 - Cast iron multi fuel burner set in an authentic stone surround. Built-in cupboards and shelving.
First Floor -
Hallway -
Bedroom One - 4.52m average x 4.14m max (14'10 average x 13'7 ma - Double room with decorative cast iron fireplace.
Ensuite - Three piece suite comprising; low suite wc, hand basin and shower cubicle with electric shower over. Chrome heated towel rail and extractor fan. Tiled flooring and part tiled walls.
House Bathroom - Four piece suite comprising; low suite wc, hand basin, freestanding roll top bath and shower cubicle with thermostatic shower over. Tiled flooring and part tiled walls. Extractor fan and airing cupboard.
Second Floor -
Hallway -
Bedroom Three - 4.37m x 2.97m (14'4 x 9'9) - Double room with useful storage to eaves and Velux window.
Bedroom Four - 4.19m x 2.44m (13'9 x 8'0) - Perfect for and office or single room.
Outside - To the rear of the property there is a hard standing with parking for two cars. There is also a low maintenance and private garden featuring a patio area, lawn and mature borders.
Council Tax & Tenure - Tenure: Freehold
Council Tax Band: D
Services - We have not been able to test the equipment, services or installations in the property (including heating and hot water systems) and recommend that prospective purchasers arrange for a qualified person to check the relevant installations before entering into any commitment
Agents Note & Disclaimer - These details do not form part of an offer or contract. They are intended to give a fair description of the property, but neither the vendor nor Carling Jones accept responsibility for any errors it may contain. Purchasers or prospective tenants should satisfy themselves by inspecting the property
Viewings - Strictly by appointment through the agents Carling Jones - contact a member of the team at the Skipton Office on
Brochures
Victoria Terrace, BradleyBrochure- COUNCIL TAXA payment made to your local authority in order to pay for local services like schools, libraries, and refuse collection. The amount you pay depends on the value of the property.Read more about council Tax in our glossary page.
- Band: D
- PARKINGDetails of how and where vehicles can be parked, and any associated costs.Read more about parking in our glossary page.
- Yes
- GARDENA property has access to an outdoor space, which could be private or shared.
- Yes
- ACCESSIBILITYHow a property has been adapted to meet the needs of vulnerable or disabled individuals.Read more about accessibility in our glossary page.
- Ask agent
Victoria Terrace, Bradley
NEAREST STATIONS
Distances are straight line measurements from the centre of the postcode- Cononley Station1.2 miles
- Skipton Station2.2 miles
- Steeton & Silsden Station3.1 miles
About the agent
Moving is a busy and exciting time and we're here to make sure the experience goes as smoothly as possible by giving you all the help you need under one roof.
The company has always used computer and internet technology, but the company's biggest strength is the genuinely warm, friendly and professional approach that we offer all of our clients.
Our record of success has been built upon a single-minded desire to provide our clients, with a top class personal service delivered by h
Notes
Staying secure when looking for property
Ensure you're up to date with our latest advice on how to avoid fraud or scams when looking for property online.
Visit our security centre to find out moreDisclaimer - Property reference 33157853. The information displayed about this property comprises a property advertisement. Rightmove.co.uk makes no warranty as to the accuracy or completeness of the advertisement or any linked or associated information, and Rightmove has no control over the content. This property advertisement does not constitute property particulars. The information is provided and maintained by Carling Jones, Skipton. Please contact the selling agent or developer directly to obtain any information which may be available under the terms of The Energy Performance of Buildings (Certificates and Inspections) (England and Wales) Regulations 2007 or the Home Report if in relation to a residential property in Scotland.
*This is the average speed from the provider with the fastest broadband package available at this postcode. The average speed displayed is based on the download speeds of at least 50% of customers at peak time (8pm to 10pm). Fibre/cable services at the postcode are subject to availability and may differ between properties within a postcode. Speeds can be affected by a range of technical and environmental factors. The speed at the property may be lower than that listed above. You can check the estimated speed and confirm availability to a property prior to purchasing on the broadband provider's website. Providers may increase charges. The information is provided and maintained by Decision Technologies Limited. **This is indicative only and based on a 2-person household with multiple devices and simultaneous usage. Broadband performance is affected by multiple factors including number of occupants and devices, simultaneous usage, router range etc. For more information speak to your broadband provider.
Map data ©OpenStreetMap contributors.




