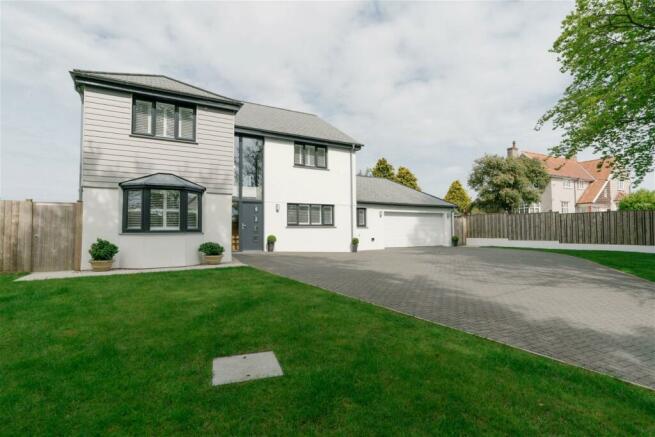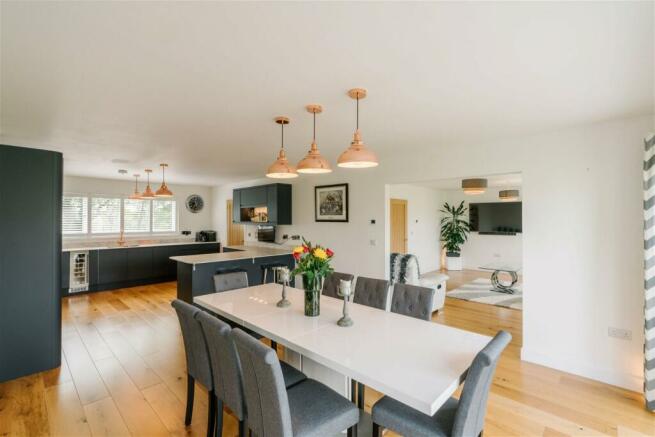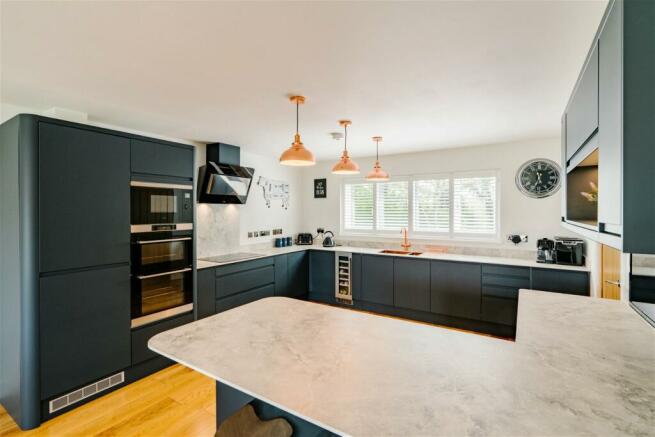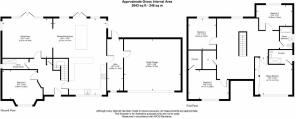
North Road, Holsworthy

- PROPERTY TYPE
Detached
- BEDROOMS
5
- BATHROOMS
4
- SIZE
Ask agent
- TENUREDescribes how you own a property. There are different types of tenure - freehold, leasehold, and commonhold.Read more about tenure in our glossary page.
Freehold
Key features
- Impressive Modern Home
- Open Plan Living Space
- Large Gallery Entrance Hall
- Five Bedrooms
- Four Bathrooms
- Driveway with Double Garage
- Integrated Appliances Throughout
- Underfloor Heating Throughout
- Countryside Views
- Solar Panels
Description
Willow Lodge is an impressive five double bedroom property with four bathrooms (two of which being en-suite). With sweeping driveway, double garage, large open plan living and all of the upgrades you could possible dream of. To the front of the property there are wonderful countryside views as well as charming front and rear gardens.
Viewings are strictly with the agent only. When calling the office team Quote DL0254 for a viewing
Overview
As soon as you approach Willow Lodge your breath will be immediately taken away as you drive up the brick paved driveway. As you exit your car your eyes will be drawn to the wonderful countryside views as well as the picturesque frontage of this wonderful detached large family home.
On entering the gallery entrance hall you will appreciate the care and attention which has gone into this wonderful home. The oak and glass balustrade staircase rises straight infront of you and the whole of the entrance hall is flooded with natural light through the large windows. The entire ground floor has been fitted with engineered oak flooring. Within the entrance hall there is bedroom number five or what is currently being used as a snug. This is the perfect place to have an office with beautiful bay window and bespoke crafted shutters. From bedroom five there are wonderful views to the front of the property and also peeks to rolling countryside views and tree tops. Within the hall there is also a full shower room making bedroom number five perfect for multi generational living. The bathroom has been fully fitted with W/C, hand wash basin, walk in shower which has been fully tiled with modern large tiling. The bathroom is complete with extractor, vanity light up mirror as well as privacy glazed window.
Within the ground hall there are two doors which lead you to either side of the open plan kitchen, living, dining room. This space is truly wonderful and perfect for anyone that enjoys entertaining or a true feeling of space and light. The kitchen has been fitted with luxurious high and low level dark navy units which are complimented beautifully by the copper fixtures and fittings. The kitchen has integrated appliances throughout including dishwasher, induction hob, chilled wine fridge, freezer with separate fridge, AEG grill and eye level oven, microwave as well a wonderful copper kitchen sink with swan next tap. The soft grey affect work surfaces wraps around the kitchen effortlessly allowing for plenty of space for a breakfast bar.
Every elements has been throughout and designed wonderfully from the solid wooden doors, underfloor heating to the feature lighting which is shown through the kitchen and open plan living space. The kitchen opens up onto the large dining area where there is plenty of space for the largest of family dining tables. The dining area looks out onto the the rear double patio doors and lawned gardens for open outside/inside living. The sitting room opens up from the dining room although being open plan the sitting area still feels cosy, warm and welcoming whilst having triple aspect windows which fill the room with natural light. Mirroring the dining room the sitting room also holds double patio doors to the rear lawned garden. The sitting room itself is large enough for any family gathering and a wonderful room.
The final rooms on the ground floor is the spacious utility with rear access to the garden. Within the utility the units match the kitchen perfectly and there is also space for a washing machine and tumble dryer. A further fire door within the utility allows interior access into the double garage. The garage is spacious with power, lighting, set up for an electric charging point, electric roller door as well as rear window which allows natural light.
As the beautiful staircase rises to the first floor you are welcomed onto a spacious sweeping landing with large gallery window with views of rolling countryside hills. On the first floor there are four large double bedrooms, family bathroom as well as large airing cupboard. Bedrooms three and four are both large double bedroom fitted with luxurious carpet. Th family bathroom is a wonderful large bathroom which has been fitted with a jacuzzi jet bath, large walk in shower, W/C, hand wash basin as well as back lite vanity mirror. The bathroom has been beautifully tiled with neutral sand tiling and fitted with a rainfall shower head as well as separate hand held shower. Bedroom two holds an en-suite fitted with shower which mirrors the family bathroom. The final room on the first floor is the master suite. Now this is a true master not only do you have a large en-suite which compliments the other bathrooms wonderfully you also have a walk in wardrobe fitted with shelving and plenty of hanging space.
To the rear of the property is the lawned and patio garden. The garden is a true sun worshipers dream with plenty of space. The garden wraps around the side of the property and has been designed with raise beds as well as patio areas. Within the garden there is also a tap, outside power as well as the air source heat pump.
Agents Notes:
Freehold
Viewings are strictly with the agent only. When calling the office team Quote DL0254 for a viewing
Solar Panels, Air Source Heat Pump, Underfloor Heating on the ground floor as well as the first floor, UPVC Double Glazing Throughout, Remaining Warranty, Shutters included as well as the integrated appliances within the sale of the property.
- COUNCIL TAXA payment made to your local authority in order to pay for local services like schools, libraries, and refuse collection. The amount you pay depends on the value of the property.Read more about council Tax in our glossary page.
- Ask agent
- PARKINGDetails of how and where vehicles can be parked, and any associated costs.Read more about parking in our glossary page.
- Garage,Driveway,Off street
- GARDENA property has access to an outdoor space, which could be private or shared.
- Yes
- ACCESSIBILITYHow a property has been adapted to meet the needs of vulnerable or disabled individuals.Read more about accessibility in our glossary page.
- Ask agent
Energy performance certificate - ask agent
North Road, Holsworthy
NEAREST STATIONS
Distances are straight line measurements from the centre of the postcode- Okehampton Station16.5 miles
About the agent
Our approach to real estate is, Be accessible and to 'hold your customers hand' from start to finish to ensure the experience is as positive and simple as possible. All wrapped up with the best marketing around.
Notes
Staying secure when looking for property
Ensure you're up to date with our latest advice on how to avoid fraud or scams when looking for property online.
Visit our security centre to find out moreDisclaimer - Property reference S973152. The information displayed about this property comprises a property advertisement. Rightmove.co.uk makes no warranty as to the accuracy or completeness of the advertisement or any linked or associated information, and Rightmove has no control over the content. This property advertisement does not constitute property particulars. The information is provided and maintained by Daisy Layland LTD, North Devon. Please contact the selling agent or developer directly to obtain any information which may be available under the terms of The Energy Performance of Buildings (Certificates and Inspections) (England and Wales) Regulations 2007 or the Home Report if in relation to a residential property in Scotland.
*This is the average speed from the provider with the fastest broadband package available at this postcode. The average speed displayed is based on the download speeds of at least 50% of customers at peak time (8pm to 10pm). Fibre/cable services at the postcode are subject to availability and may differ between properties within a postcode. Speeds can be affected by a range of technical and environmental factors. The speed at the property may be lower than that listed above. You can check the estimated speed and confirm availability to a property prior to purchasing on the broadband provider's website. Providers may increase charges. The information is provided and maintained by Decision Technologies Limited. **This is indicative only and based on a 2-person household with multiple devices and simultaneous usage. Broadband performance is affected by multiple factors including number of occupants and devices, simultaneous usage, router range etc. For more information speak to your broadband provider.
Map data ©OpenStreetMap contributors.





