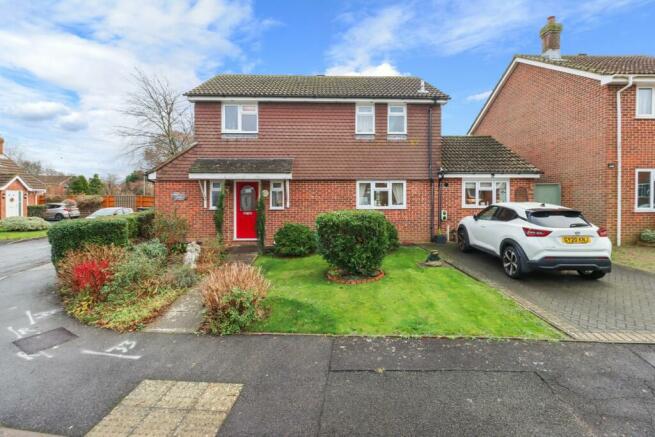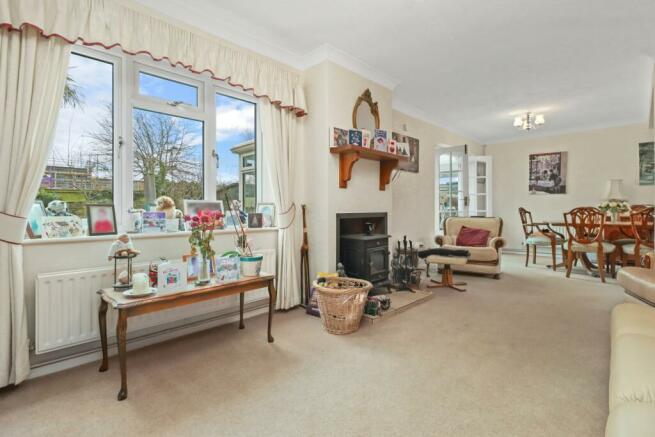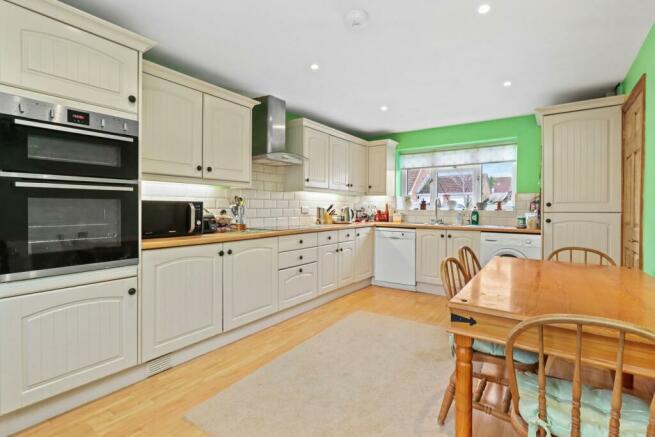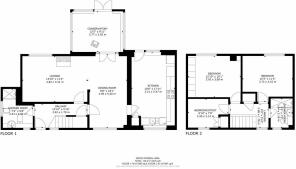Oaklands Way, Hailsham, BN27

- PROPERTY TYPE
Detached
- BEDROOMS
3
- BATHROOMS
2
- SIZE
Ask agent
- TENUREDescribes how you own a property. There are different types of tenure - freehold, leasehold, and commonhold.Read more about tenure in our glossary page.
Freehold
Key features
- Detached family home
- Large kitchen with space to dine
- Open plan living and dining area
- Double glazed conservatory
- 3 bedrooms
- 2 Bathrooms, on ground and first floors
- Log Burner and Gas Central Heating
- Private driveway
- South East facing rear garden
- Prime location for Primary school
Description
AP Estate Agents are proud to present this wonderful family home located in a small close on the southern edge of Hailsham, extremely convenient for Burfield Academy Primary School and nearby Tesco Express. The property has been cherished by its current owners for over 20 years, in which time they have extended and enhanced the accommodation to provide more space and functionality.
INSIDE THE PROPERTY
Upon entering the property you are welcomed by a nice size HALLWAY with stairs leading to the first floor and a very handy storage cupboard beneath. Off the hallway is the DOWNSTAIRS SHOWER ROOM, an extension from the original property, this room will be appreciated by a busy family household. Comprising of a low level w.c with concealed flush, counter top wash basin, bidet, and an enclosed cubicle with electric shower unit. The room is fully tiled on both the walls and floor with a large wall mounted vanity mirror and heated chrome towel rail. The open plan LIVING AREA was opened up several years ago to create a really nice spacious area which gives options on where to dine and lounge. The log burning stove, fireplace and tiled hearth are a particular feature of this room. Double doors then take you out to the CONSERVATORY which is South East facing catching most of the sun throughout the day, tiled floor, radiator and double doors leading out to the garden. The KITCHEN has been fitted into where an integral garage used to be so is an extremely generous size, spanning the full length of the house. Included within this room are an extensive range of modern wall and floor units with space for dishwasher, fridge freezer, washing machine. Integrated appliances include a raised electric oven and eye level grill, with countertop electric hob and extractor above. There is space for a dining table, as well as access to a small loft area and door out to the rear garden.
UPSTAIRS
There is a galleried landing providing access to all rooms as well as a hatch to the loft, door to airing cupboard. The PRINCIPAL BEDROOM includes a full wall of fitted wardrobes and a dressing table at the opposite end, with views from the window over the rear garden. BEDROOM 2 is a double room with views over the rear garden. BEDROOM 3 is a smaller room with built in cupboard and overlooks the front of the property. The BATHROOM has been fitted with a walk-in shower enclosure, counter top wash basin with cupboards below and a double cupboard above, low level w.c and chrome heated towel rail.
OUTSIDE
The front of the property has an area of lawn with several large mature shrubs setting it back from the pavement, with flower beds following the path to the front door, hedging conceals access round the side of the property to the rear garden, and there is a driveway with parking comfortably for one car. The rear garden is a generous width and contains a high walled boundary to one side, the borders are well stocked with a variety shrubs. The border continues around the edge of a central lawn area to a timber framed shed, from which there is a path leading past a pond with pergola above to a area of patio that abuts to the house.
SERVICES
Mains Gas, Water and Electricity are supplied to the property and the internet is FTTC, but Lightning Fibre have recently installed fiber internet cables to all the streets in Hailsham giving the option to connect with a subscription. This property has the addition of a log burner installed in the lounge.
DIRECTIONS
What3words ///dove.rationed.carry
LOCATION
Hailsham is now the largest inland town in East Sussex, but it still remains a market town at its heart, with a walled farmers market on the fringe of the High Street. The High Street itself has a variety of shops and restaurants to choose from, along with main supermarkets such as Tesco, Waitrose, Co-Op and Asda, there are also smaller chains like Iceland as well as several express stores on the outskirts of the town. You will find no shortage of places to eat with Indian, Chinese, Fish and Chips, Dominoes, KFC, Kebab take aways to name but a few. For your health needs there are several doctors surgeries in and around the town as well as various pharmacies to pick up your prescriptions, you will also find opticians, dentists and beauticians within the town. The town has its own leisure centre with swimming pool and bowling alley as well as fitness classes and a gym, there are also several independent gyms around Hailsham too. The town even has its own Cinema Pavillion, registered as a charity and a volunteer community project, it is run by a dedicated team of staff and volunteers.
There are lots of Primary Schools and a Secondary school with excellent sporting facilities, all within a couple of miles of the property.
Hailsham is 1.5 miles, Uckfield 12.5 miles, Lewes 11 miles, Eastbourne 11 miles, Brighton 20 miles and Gatwick 44 miles
HALLWAY
1.79m x 3.92m (5' 10" x 12' 10")
SHOWER ROOM 1
2.23m x 2.90m (7' 4" x 9' 6")
LOUNGE
4.82m x 3.41m (15' 10" x 11' 2")
DINING ROOM
2.95m x 5.50m (9' 8" x 18' 1")
KITCHEN
3.21m x 5.47m (10' 6" x 17' 11")
CONSERVATORY
3.77m x 3.03m (12' 4" x 9' 11")
LANDING
2.86m x 1.78m (9' 5" x 5' 10")
PRINCIPAL BEDROOM
3.92m x 3.08m (12' 10" x 10' 1")
BEDROOM 2
3.72m x 3.42m (12' 2" x 11' 3")
BEDROOM 3
2.99m x 2.14m (9' 10" x 7' 0")
SHOWER ROOM 2
1.64m x 2.18m (5' 5" x 7' 2")
AGENTS NOTES
This information has been provided on the understanding that all negotiations on the property are conducted through AP Estate Agents. They do not constitute any part of an offer or contract. The information including any text, photographs, virtual tours and videos and plans are for the guidance of prospective purchasers only and represent a subjective opinion. They should not be relied upon as statements of fact about the property, its condition or its value. And accordingly any information given is entirely without responsibility on the part of the agents or seller(s). A detailed survey has not been carried out, nor have any services, appliances or specific fittings been tested. All measurements and distances are approximate. A list of the fixtures and fittings for the property which are included in the sale (or may be available by separate negotiation) will be provided by the Seller's Solicitors. Where there is reference to planning permission or potential, such information is giv...
Brochures
Brochure 1- COUNCIL TAXA payment made to your local authority in order to pay for local services like schools, libraries, and refuse collection. The amount you pay depends on the value of the property.Read more about council Tax in our glossary page.
- Band: C
- PARKINGDetails of how and where vehicles can be parked, and any associated costs.Read more about parking in our glossary page.
- Yes
- GARDENA property has access to an outdoor space, which could be private or shared.
- Yes
- ACCESSIBILITYHow a property has been adapted to meet the needs of vulnerable or disabled individuals.Read more about accessibility in our glossary page.
- Ask agent
Oaklands Way, Hailsham, BN27
NEAREST STATIONS
Distances are straight line measurements from the centre of the postcode- Polegate Station2.3 miles
- Berwick Station3.7 miles
- Pevensey & Westham Station4.3 miles
About the agent
AP Estate Agents specialise in the residential sale of all types of country, village and town properties throughout East Sussex, with 15 years experience of selling properties locally.
As an independent agency, we combine traditional property selling values with a more modern approach to estate agency
Offering a bespoke service with forward thinking techniques and technology to present your home to the highest standards. We offer a 7-day week service which will give flexibility to
Industry affiliations


Notes
Staying secure when looking for property
Ensure you're up to date with our latest advice on how to avoid fraud or scams when looking for property online.
Visit our security centre to find out moreDisclaimer - Property reference 27011788. The information displayed about this property comprises a property advertisement. Rightmove.co.uk makes no warranty as to the accuracy or completeness of the advertisement or any linked or associated information, and Rightmove has no control over the content. This property advertisement does not constitute property particulars. The information is provided and maintained by AP Estate Agents, Hailsham. Please contact the selling agent or developer directly to obtain any information which may be available under the terms of The Energy Performance of Buildings (Certificates and Inspections) (England and Wales) Regulations 2007 or the Home Report if in relation to a residential property in Scotland.
*This is the average speed from the provider with the fastest broadband package available at this postcode. The average speed displayed is based on the download speeds of at least 50% of customers at peak time (8pm to 10pm). Fibre/cable services at the postcode are subject to availability and may differ between properties within a postcode. Speeds can be affected by a range of technical and environmental factors. The speed at the property may be lower than that listed above. You can check the estimated speed and confirm availability to a property prior to purchasing on the broadband provider's website. Providers may increase charges. The information is provided and maintained by Decision Technologies Limited. **This is indicative only and based on a 2-person household with multiple devices and simultaneous usage. Broadband performance is affected by multiple factors including number of occupants and devices, simultaneous usage, router range etc. For more information speak to your broadband provider.
Map data ©OpenStreetMap contributors.




