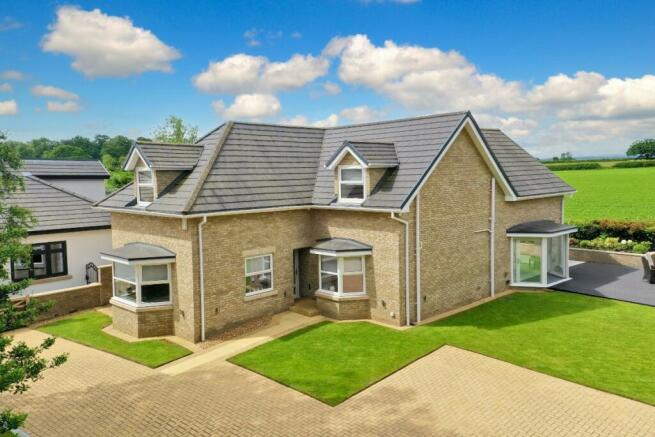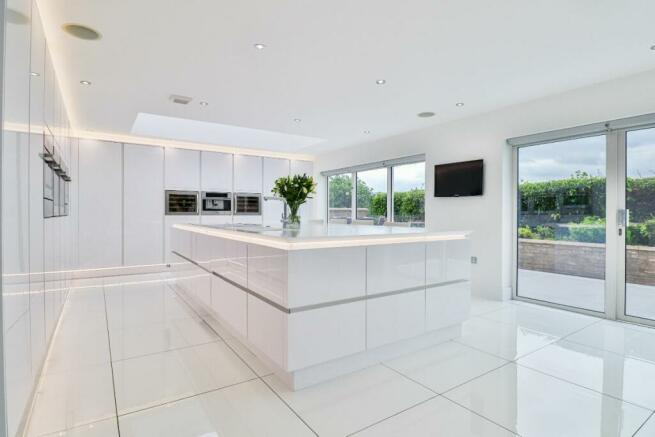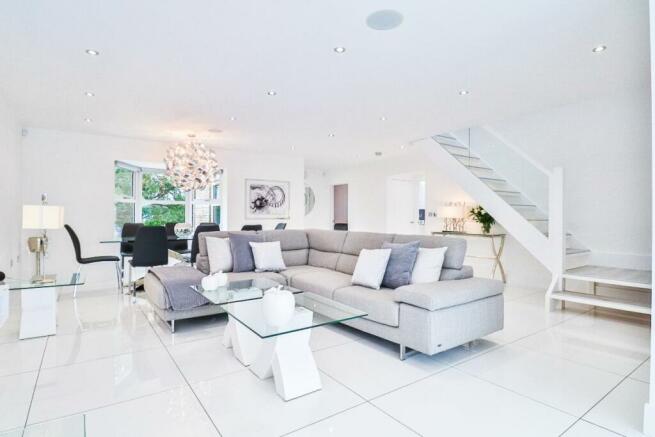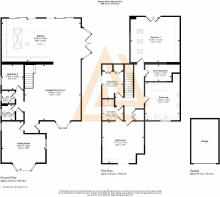
The Wayside, Hurworth, DL2

- PROPERTY TYPE
Detached
- BEDROOMS
4
- BATHROOMS
2
- SIZE
2,788 sq ft
259 sq m
- TENUREDescribes how you own a property. There are different types of tenure - freehold, leasehold, and commonhold.Read more about tenure in our glossary page.
Freehold
Key features
- Exceptional quality of finish
- South/West facing gardens
- Architecturally designed
- Stunning countryside views
- EV Charging Point
- Integrated Appliances
- Offering a high degree of privacy
- B&O Moment surround sound music system
- External lighting including illuminated garden
- Air conditioned bedroom
Description
The exterior features beautifully landscaped gardens, offering a serene escape with lush lawns, meticulously maintained plantings, and west-facing views that capture the evening sun. The expansive block-paved driveway provides ample parking for six cars and includes an EV charging point, combining practicality with elegance. This stunning outdoor space is perfect for alfresco dining, entertaining, or simply enjoying the tranquil countryside surroundings.
Step inside to a spacious, open-plan living area that immediately captivates with its sense of light and space. The centrepiece of the home is the expansive lounge/dining area, spanning an impressive 590 square feet. This space is perfect for hosting unforgettable dinners or enjoying intimate family moments, with elegant touches like Bang & Olufsen ceiling speakers and a floating sound bar enhancing the ambience. The impressive open tread staircase, while striking, integrates seamlessly into the living area without overwhelming it.
This kitchen is a chef's dream and a social hub all in one. A symphony of high gloss finishes and state-of-the-art appliances, it features a 3.8-meter island that provides ample space for both preparation and casual dining. The island, illuminated by stylish lighting, is the perfect spot for morning coffee or evening cocktails. The kitchen is equipped with dual wine coolers, a Smeg induction hob, and a Caple downdraft extractor, ensuring you have everything you need for culinary excellence. Integrated Bosch pyrolytic ovens, microwave ovens, and warming drawers provide additional functionality, while Caple wine coolers and an Insinkerator hot tap and waste disposal add luxury and convenience. The glass ceiling lantern floods the kitchen with natural light, creating an inviting and vibrant atmosphere.
Continuing on the ground floor, you'll find a practical utility room, complete with integrated appliances, including a Bosch washing machine and a Baumatic tumble dryer. This space is designed to keep your household running smoothly and efficiently, with ample storage and Porcelanosa floor tiles for easy maintenance. Adjacent to the utility room is a convenient cloakroom, featuring modern fixtures and underfloor heating, perfect for guests. A convenient office is ideal for those who need to work from home. However, the true genius of the room is how easily it can be transformed into a bedroom for guests or those needing level access.
Additionally, there is a separate lounge that offers a more intimate setting. This room is a masterclass in comfort and style, featuring triple-aspect windows that flood the space with natural light. The Bang & Olufsen Moment surround sound music system makes this space perfect for relaxation and entertainment.
Moving upstairs, the tour continues with the stunning main bedroom. This sanctuary of tranquillity and sophistication features high vaulted ceilings with Bang & Olufsen ceiling speakers, air conditioning, and French doors giving exceptional views of the countryside. The suite also offers a luxurious dressing room with double-hung clothes rails and ample shelving, perfect for organizing your wardrobe in style.
Now, make your way to the family bathroom - a true highlight of this exceptional home. This expansive space is designed to offer a spa-like experience, right in the comfort of your home. Featuring Bang & Olufsen ceiling speakers, a stunning Porcelanosa free-standing bath positioned under a skylight, it's the perfect spot for a relaxing soak while enjoying the natural light. The bathroom also boasts a spacious walk-in overhead shower with a sleek glass screen, providing a luxurious rain shower experience. Dual contemporary vanity units with basins and chrome mixer taps add both style and functionality, while the elegant tiling and underfloor heating ensure comfort and warmth underfoot. The bathroom's design and finishes create an atmosphere of pure luxury and relaxation.
The first floor also boasts two additional spacious bedrooms. Bedroom 2 offers a generous space with full-height double-hung mirrored wardrobes and access to a stylish en-suite Jack and Jill shower room, featuring a walk-in shower and contemporary fixtures. Bedroom 3 is similarly well-appointed, with high gloss fitted cupboards and also has access to the Jack and Jill bathroom.
Living at Wayside Lodge means embracing an exceptional lifestyle. Just moments away, you'll find the luxury of Rockliffe Hall with its world-class spa and golf facilities, and The Bay Horse, renowned for its fine dining. The area offers beautiful walks and trails for outdoor enthusiasts, and excellent transport links, including nearby Darlington Railway Station and major roadways, ensure easy commuting. Darlington town centre, with its vibrant shops, restaurants, and cultural venues, is just a short drive away.
This remarkable property is perfect for discerning buyers who seek the finest in modern living. Wayside Lodge offers a harmonious blend of contemporary design and rural charm, providing the perfect living experience in Hurworth-on-Tees. Whether you're looking for a luxurious and spacious home or you're seeking a stylish retreat with excellent connectivity and a country lifestyle, Wayside Lodge is the ideal choice.
Experience the exceptional design and luxury for yourself by arranging a private viewing.
Call us and step into a world of unparalleled quality, sophisticated design and refined living.
Council Tax Band: F (Darlington Borough Council)
Tenure: Freehold
Entrance
Half glazed door to front,
Downlights,
Porcelanosa tiled floor with ribbed matting,
Underfloor heating,
Lounge/ Dining Room
Double glazed Bay window to front,
Casset Inertia window blinds,
Porcelanosa tiled flooring,
Underfloor heating,
Underfloor heating control,
Bang and Olufsen ceiling speakers,
Beosound Essence wall mounted control,
Floating sound bar unit,
8 double chrome power points,
Downlights,
Eye level TV point,
Open tread 1m wide stair case with glass balustrade and Moduleo tread coverings leading to first floor,
Sitting Room
Triple aspect double glazed windows,
Casset Inertia window blinds,
Grey wool fitted carpet,
Bang and Olufsen wall mounted speakers,
13 double chrome power points,
Eye level TV point,
Underfloor heating,
Underfloor heating control,
Kitchen
Double glazed windows to rear and side,
Double glazed sliding patio doors with electric window blinds,
Double glazed French doors to side with bespoke fitted blinds,
Glass ceiling lantern,
Linear white high gloss contemporary kitchen,
Full height glass wine storage rack,
Island with an illuminated shark edged worktop,
Smeg 6 zone induction hob,
Caple downdraft cooker hood,
2 Integrated Bosch pyrolytic ovens,
2 Integrated Bosch oven/microwaves,
2 Integrated Bosch warming drawers,
2 Integrated Caple wine coolers,
Integrated Caple coffee machine,
Integrated dishwasher,
Twin bowl integrated sink,
Insinkerator hot tap,
Insinkerator waste disposal,
Full height Caple fridge
Full height Caple fridge/freezers,
Illuminated plinth and pelmet,
Bang and Olufsen Moment sound system,
Bang and Olufsen ceiling speakers,
Bang and Olufsen wall-mounted sound control,
Porcelanosa floor tiles with ribbed entrance matting,
Utility
Double glazed window to side,
Casset Inertia window blind,
White 22cm worktop with upstand,
White high gloss handle less wall and base units,
Extra large stainless steel sink,
Extractor fan,
Integrated Bosch washing machine,
Integrated Baumatic tumble dryer,
Ideal standard central heating boiler,
2 double chrome power points,
Underfloor heating control,
Carbon monoxide alarm,
Porcelanosa floor tiles,
Underfloor heating,
Downlights,
WC
Double glazed Opaque window to side,
Casset Inertia window blind,
Wall mounted Roca WC with soft close lid chrome dual flush button,
Wall mounted contemporary vanity unit with basin and chrome mixer tap,
Ceramic half tiled walls with chrome tile trim,
Wall mirror,
Chrome ladder towel rail,
Silent running extractor fan,
Downlights,
Bedroom 4/Study
Double-glazed window to side,
Casset Inertia window blind,
CCTV monitoring TV screen,
Full-height mirrored wardrobe/shelving,
Fitted desk with base cupboards,
5 chrome double power points,
Moduleo laminate flooring,
Downlights,
Underfloor heating control,
Cloakroom
Underfloor heating controls,
Hanging rail,
Downlights,
Porcelanosa floor tiles,
FIRST FLOOR:
Landing
Open tread 1m wide stair case with glass balustrade and Moduleo tread coverings from ground floor,
Velux window,
Double slimline radiator,
Moduleo flooring,
Lighting and underfloor heating controls,
Cupboard housing Tribune hot water cylinder and amplifiers for Bang and Olufsen surround system,
Loft access,
Bedroom 1
Double-glazed French doors with Bespoke fitted black-out blinds to rear,
3 Velux windows with Velux black-out blinds,
Mitsubishi air conditioning unit with remote control,
Vaulted ceiling,
Underfloor heating control,
Bang and Olufsen Essence wall-mounted control,
Mirrored double-mounted fitted wardrobes,
2 fitted bedside drawer units,
6 fitted drawer units,
Moduleo flooring,
Underfloor heating,
6 double chrome power points,
Central heating control,
Feature radiator,
Eye-level TV point,
Downlights,
Bang & Olufsen ceiling speakers
Dressing room
Double mounted clothes rails,
Shelving units including hand bag storage,
Downlights,
Double slim line radiator,
Moduleo laminate flooring,
NK wall mounted mirror,
Bedroom 2
Double-glazed window to front with casset Inertia window blind,
Full height double hung mirrored wardrobes,
2 bedside drawers,
2 drawer units,
Eye level TV point,
Double slimline radiator,
Downlights,
4 double chrome power points,
Moduleo laminated flooring,
Access to Shower room,
Bedroom 3
Double glazed window to side with Casset Inertia black out window blind,
High gloss fitted shelved cupboards,
Dressing table with high gloss drawer unit,
Wall mirror,
Downlights,
Eye level TV point,
5 double power points,
Double slimline radiator,
Moduleo laminate flooring,
Access to Shower room,
Bathroom
Double-glazed window to front with casset Inertia window blind,
Wall-mounted WC with soft close lid and chrome dual flush button,
Porcelanosa free-standing bath,
Free-standing bath filler tap with shower attachment,
Walk-in overhead shower with low profile shower tray,
Glass shower screen,
Chrome thermostatic mixer valve with hand-held shower head,
Bang and Olufsen Essence wall-mounted control,
Illuminated tiled recessed alcoves,
2 contemporary wall-mounted vanity units with basins and chrome mixer taps,
1 contemporary wall-mounted cupboard,
2 illuminated mirrors,
3 chrome ladder radiators,
Ceramic half-tiled walls with chrome trim,
Silent running extractor fan,
Ceramic tiled floor,
Underfloor heating,
Downlights,
Bang & Olufsen ceiling speakers
Shower Room
Wall mounted WC with soft close lid and chrome dual flush button,
Underfloor heating,
Porcelanosa tiled floor,
Ceramic half tiled walls with chrome trim,
Silent running extractor fan,
High gloss wall hung vanity with basin and chrome mixer tap,
NK mirror with chrome light above,
Shower with Roman sliding shower door,
Bristan shower head with adjustable riser,
Thermostatic mixer valve with cool touch feature,
Chrome shaver point,
Chrome ladder radiator,
Tiled recessed alcove,
OUTSIDE
Front Garden
Block paved driveway to accommodate several cars,
Partially laid to turf,
CCTV cameras,
External power points,
Sofit lighting,
External low level hard wired up and down lights,
External tap,
Censored high level light,
Duradek composite decking to side entrance,
Rear Garden
Ceramic tiled patio,
CCTV cameras,
External power points,
External tap,
Hard standing for waste bins,
External low level hard wired up and down lights to house,
Sofit lighting,
Garage
Detached brick built garage with hipped roof and remote controlled electric garage door,
EV charging point,
Lighting,
Power,
Fitted storage shelves,
Brochures
Brochure- COUNCIL TAXA payment made to your local authority in order to pay for local services like schools, libraries, and refuse collection. The amount you pay depends on the value of the property.Read more about council Tax in our glossary page.
- Band: F
- PARKINGDetails of how and where vehicles can be parked, and any associated costs.Read more about parking in our glossary page.
- Garage,Off street
- GARDENA property has access to an outdoor space, which could be private or shared.
- Private garden
- ACCESSIBILITYHow a property has been adapted to meet the needs of vulnerable or disabled individuals.Read more about accessibility in our glossary page.
- Ask agent
The Wayside, Hurworth, DL2
NEAREST STATIONS
Distances are straight line measurements from the centre of the postcode- Darlington Station2.3 miles
- North Road Station3.3 miles
- Dinsdale Station3.3 miles
About the agent
Anthony Jones Properties is not just an estate agent, for what is an estate agent if they are not property marketeers? We are a specialist marketing company committed to achieving the best possible price for your property in the shortest time. We understand buyer and seller behaviour and how to give your property the best possible audience with the right buyers. By showcasing your home and using the most up to date property technology to photograph and may your home, you can be assured that y
Industry affiliations

Notes
Staying secure when looking for property
Ensure you're up to date with our latest advice on how to avoid fraud or scams when looking for property online.
Visit our security centre to find out moreDisclaimer - Property reference RS2060. The information displayed about this property comprises a property advertisement. Rightmove.co.uk makes no warranty as to the accuracy or completeness of the advertisement or any linked or associated information, and Rightmove has no control over the content. This property advertisement does not constitute property particulars. The information is provided and maintained by Anthony Jones Properties, Darlington. Please contact the selling agent or developer directly to obtain any information which may be available under the terms of The Energy Performance of Buildings (Certificates and Inspections) (England and Wales) Regulations 2007 or the Home Report if in relation to a residential property in Scotland.
*This is the average speed from the provider with the fastest broadband package available at this postcode. The average speed displayed is based on the download speeds of at least 50% of customers at peak time (8pm to 10pm). Fibre/cable services at the postcode are subject to availability and may differ between properties within a postcode. Speeds can be affected by a range of technical and environmental factors. The speed at the property may be lower than that listed above. You can check the estimated speed and confirm availability to a property prior to purchasing on the broadband provider's website. Providers may increase charges. The information is provided and maintained by Decision Technologies Limited. **This is indicative only and based on a 2-person household with multiple devices and simultaneous usage. Broadband performance is affected by multiple factors including number of occupants and devices, simultaneous usage, router range etc. For more information speak to your broadband provider.
Map data ©OpenStreetMap contributors.





