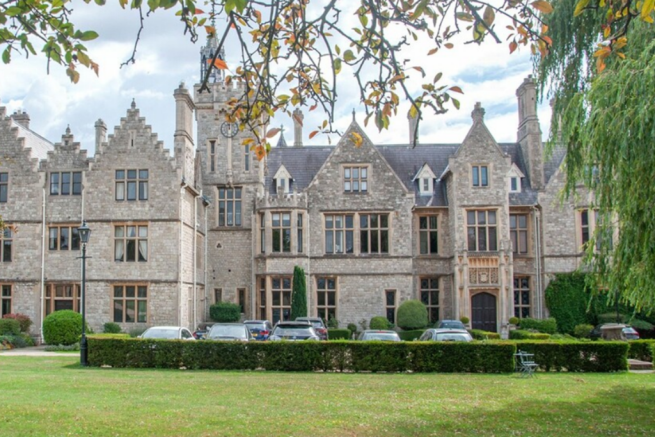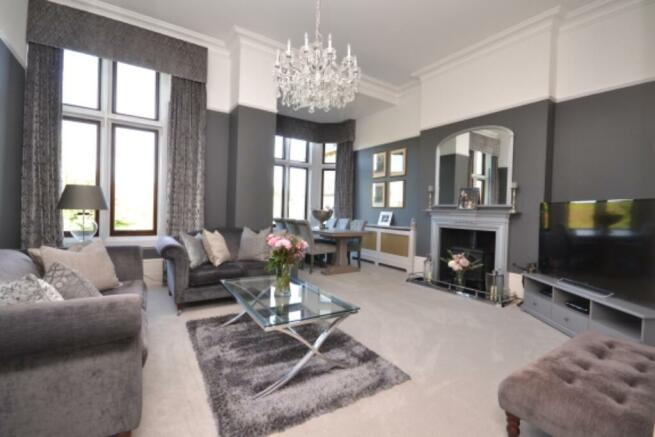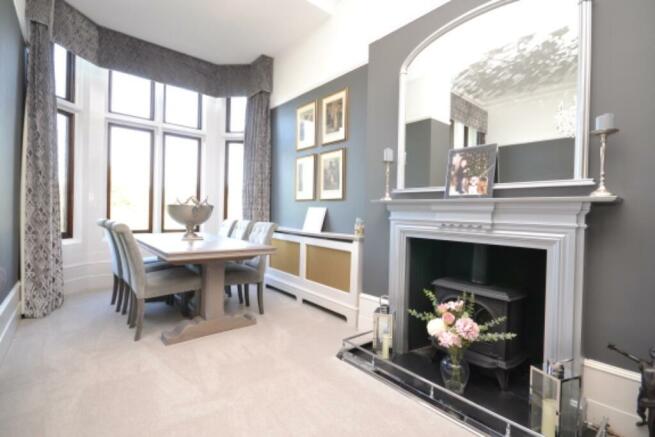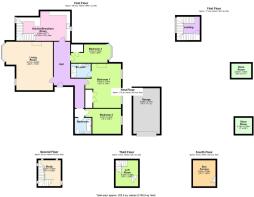
CM20

- PROPERTY TYPE
Apartment
- BEDROOMS
3
- SIZE
Ask agent
Key features
- Park Lane Property Agents are delighted to offer for sale this impressive & substantially sized three-bedroom luxury apartment
- Presented to the highest of standards & chain free
- Substantially proportioned living room with views over open countryside
- Large kitchen with wonderful original winding stone staircase leading to the clock tower
- Home office
- Grand master bedroom with luxury en suite
- Beautiful further bedrooms & luxury bathroom
- Clock Tower Roof which is home to the stunning gothic weathervane and offers panoramic views over the grounds of this magnificent property and open countryside
- Over sized large & parking
- The property is situated within approx. 13 acres of beautiful grounds which benefit from landscaped gardens, a small lake and tennis courts for residents to enjoy.
Description
This characterful property is truly unique and benefits from many original features such as 12-foot-high ceilings, original stone mullion sash windows and its own clocktower! The property has spacious rooms, unrivalled views across open countryside and flows effortlessly with light and bright rooms.
The main entrance doors lead into a stunning grand hall with oak panelled ceilings and walls and a feature oak sweeping staircase rising up to the first floor, where the property is located.
Hallway
This impressive and welcoming hallway benefits from tall ceilings & feature coving. Doors leading to:
Living Room 20' 4" x 15' 4" (6.21m x 4.66m)
The living room is of substantial proportion and has many stunning features such as tall ceilings, a large bay window with stunning views over open countryside, ornate coving and picture rails and tall skirting boards. Central to the Living room is a fireplace with surround and hearth with inset gas stove. The living room offers plenty of space with ample room for dining.
Kitchen 22' 7" x 12' 5" (6.88m x 3.78m)
The kitchen is fitted with a good selection of units with an array of storage options & granite work surfaces and breakfast bar. There is a 'Leisure' range cooker with extractor hood over, integrated 'Neff' appliances including a fridge and freezer, dishwasher, washing machine & microwave and space for a tumble dryer. The kitchen has featured high ceilings and a wonderful original winding stone staircase leading to the clock tower with a large window allowing plenty of natural light to shine through.
Clock Tower
A unique feature of this property is the original clock tower which offers flexible additional space arranged over two levels.
Home Office (Clock Tower 1st Floor) 10' 11" x 9' 6" (3.32m x 2.88m)
Stairs rise and turn to the first floor which benefits from full height windows to all 4 aspects allowing lots of natural light through and offering stunning countryside views. This area is currently being used as a home office. As this area is secluded from the main part of the home it offers peace and quiet, perfect when working from home.
Clock Room (Clock Tower 2nd Floor)
The Stairs continue to rise and turn to the clock room on the second floor, this area is a flexible space offering many uses such as a hobby room or storage. This area is home to the original clock mechanism, and there is a sky light which opens and provides access to the clock tower roof.
Clock Tower Roof
Good sized enclosed roof area which is home to the stunning gothic weathervane and offers panoramic views over the grounds of this magnificent property and open countryside.
Master Bedroom 18' 7" x 12' 4" (5.67m x 3.76m)
This grand bedroom is generously sized and has large windows offering stunning views of the landscaped gardens and lake, high ceilings with original coving, a fireplace, large fitted wardrobes with 8 hanging rails and a large storage cupboard above. Door to:
En Suite Shower Room
En suite shower room comprising of large double shower enclosure with rainfall shower head and handheld shower attachment, basin with pedestal and low-level WC. Large loft style storage cupboard above which is accessed via the Master Bedroom.
Bedroom Two 15' 0" x 10' 6" (4.57m x 3.20m)
A lovely sized double bedroom which also has a large window offering stunning views of the landscaped gardens, tennis courts and lake and high ceilings with original coving. Plenty of space for bedroom furniture.
Bedroom Three15; 4" x 8' 8" (4.67m x 2.63m)
This good-sized bedroom is set within a turret and has a feature bay window overlooking the landscaped gardens, also benefits from tall ceilings with original coving.
Bathroom
The bathroom is presented well with a feature freestanding ball and claw foot bath with mixer taps and shower attachment, hand basin with pedestal and low-level WC. Large loft style storage cupboard above which is accessed via the hallway.
Garage 19' 1" x 11' 2" (5.83m x 11' 2")
This oversized garage is located in a courtyard which is accessed via a gravel drive. The garage is oversized with plenty of space to park a car, there are also electric lights and a power point. In the courtyard is an outside tap.
Communal Gardens
The property is situated within approx. 13 acres of beautiful grounds which benefit from landscaped gardens, a small lake and tennis courts for residents to enjoy.
Although set within an historic building, the property has many modern features such as a recently installed 'Vaillant' combi boiler with smart Hive thermostat, a house alarm and a fibre internet connection. In addition to the garage, the property is also offered with 2 allocated parking spaces and benefits from a visitor's car park.
Although the property is set within rolling countryside, the local towns of Sawbridgeworth and Harlow are within easy reach. Harlow Town train station which offers fast links to Stansted Airport, Tottenham Hale and London Liverpool Street via the Stansted Express line is located just 2 miles away. A10, M25 and M11 are also within easy reach.
Share of Freehold
ANNUAL SERVICE CHARGE
£7200
LENGTH OF LEASE
990 years left
- COUNCIL TAXA payment made to your local authority in order to pay for local services like schools, libraries, and refuse collection. The amount you pay depends on the value of the property.Read more about council Tax in our glossary page.
- Ask agent
- PARKINGDetails of how and where vehicles can be parked, and any associated costs.Read more about parking in our glossary page.
- Garage
- GARDENA property has access to an outdoor space, which could be private or shared.
- Yes
- ACCESSIBILITYHow a property has been adapted to meet the needs of vulnerable or disabled individuals.Read more about accessibility in our glossary page.
- Ask agent
Energy performance certificate - ask agent
CM20
NEAREST STATIONS
Distances are straight line measurements from the centre of the postcode- Harlow Town Station1.1 miles
- Harlow Mill Station1.9 miles
- Roydon Station2.7 miles
About the agent
Park Lane Property Agents should be the only Estate Agent you choose. We pride ourselves on delivering the personal service and area familiarity of a local agent, alongside the prestige and reach of an international name.
All our team live locally, and this has proven to be invaluable when dealing with clients who do not have local knowledge, in many cases our knowledge closes the sale. We pride ourselves on being sales people with a natural way of selling, inspiring the confidence in t
Notes
Staying secure when looking for property
Ensure you're up to date with our latest advice on how to avoid fraud or scams when looking for property online.
Visit our security centre to find out moreDisclaimer - Property reference Parklane2B29362. The information displayed about this property comprises a property advertisement. Rightmove.co.uk makes no warranty as to the accuracy or completeness of the advertisement or any linked or associated information, and Rightmove has no control over the content. This property advertisement does not constitute property particulars. The information is provided and maintained by Park Lane Property Agents, Bishops Stortford. Please contact the selling agent or developer directly to obtain any information which may be available under the terms of The Energy Performance of Buildings (Certificates and Inspections) (England and Wales) Regulations 2007 or the Home Report if in relation to a residential property in Scotland.
*This is the average speed from the provider with the fastest broadband package available at this postcode. The average speed displayed is based on the download speeds of at least 50% of customers at peak time (8pm to 10pm). Fibre/cable services at the postcode are subject to availability and may differ between properties within a postcode. Speeds can be affected by a range of technical and environmental factors. The speed at the property may be lower than that listed above. You can check the estimated speed and confirm availability to a property prior to purchasing on the broadband provider's website. Providers may increase charges. The information is provided and maintained by Decision Technologies Limited. **This is indicative only and based on a 2-person household with multiple devices and simultaneous usage. Broadband performance is affected by multiple factors including number of occupants and devices, simultaneous usage, router range etc. For more information speak to your broadband provider.
Map data ©OpenStreetMap contributors.





