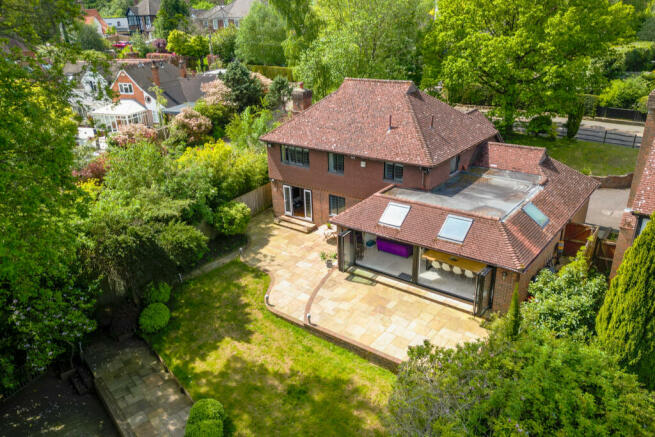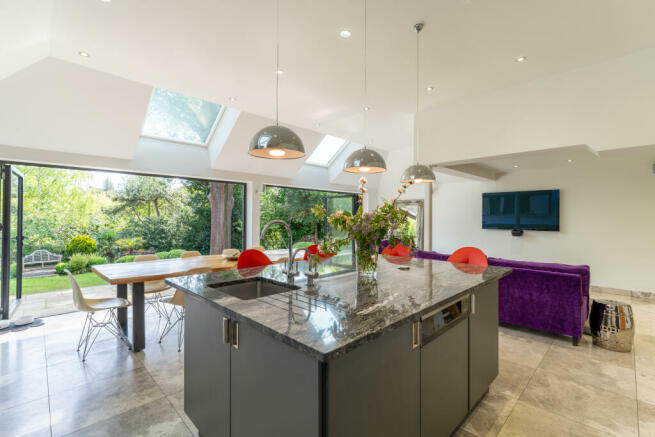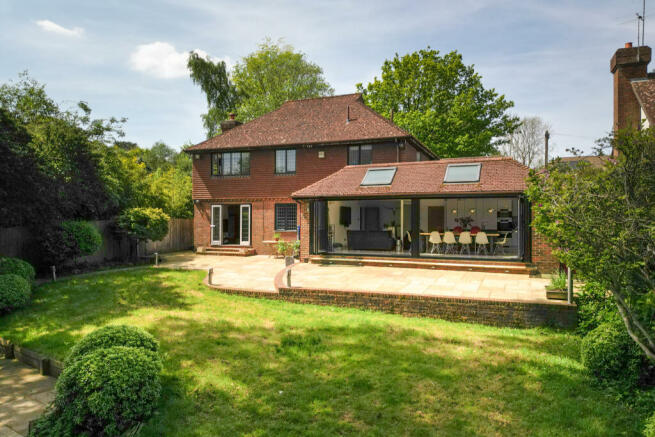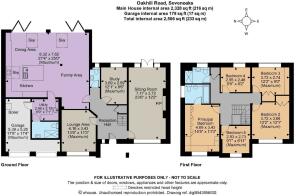Oakhill Road, Sevenoaks, KENT

- PROPERTY TYPE
Detached
- BEDROOMS
5
- BATHROOMS
3
- SIZE
Ask agent
- TENUREDescribes how you own a property. There are different types of tenure - freehold, leasehold, and commonhold.Read more about tenure in our glossary page.
Freehold
Key features
- Agent Code; 6166
- Gated Private Road
- 5 Bedrooms
- 3 Bathrooms
- Inglenook Fireplace
- German Kitchen with granite work tops throughout.
- Miele Appliances
- Elica Hood
- Siemens Induction Hobb
- Wine Fridge
Description
Once you walk into this spacious family home with 27 feet of open plan kitchen living and a huge dinning room table seating 12 with a view of mature trees, and the sounds of birds. A formal living room, that opens out on to the garden, an office a games room or cinema room, downstairs bathroom perfect for washing your dog after long walks, a laundry room, The property has 5 bedrooms and 3 bathrooms upstairs all light with stunning views...
Oakhill Road is a striking red brick and part tile-hung property, offering over 2,300 sq. ft. of light-filled and flexible accommodation across two floors. Designed for family living and entertaining, the ground floor features extensive wooden flooring and flows seamlessly from a welcoming reception hall with a cloakroom. The spacious sitting room boasts a red brick inglenook fireplace and French doors leading to the rear terrace. Additionally, there is a well-proportioned study.
The highlight of the ground floor is the expansive 27 ft. open plan kitchen, dining room, complemented by a fitted utility room with a fully-tiled contemporary shower room and a door to the integral double garage. The kitchen is very modern, wall and base units, a very large central island, with a breakfast bar, and integrated appliances, including a wine chiller. The adjoining dining and family areas feature two sets of bi-fold doors opening to the rear terrace and skylights that bathe the space in natural light.
Upstairs, the property offers a spacious principal bedroom with built-in storage and an en suite bathroom, along with four additional well-proportioned bedrooms, two of which have built-in storage. A modern family shower room completes the first-floor accommodation.
The property has such appeal as you look across to woodlands it is approached via a tarmac driveway that provides parking for multiple vehicles and access to the integral double garage and a pedestrian gate to the rear. The front garden features gently sloping lawns interspersed with mature flowerbeds and shrubs. The enclosed rear garden, screened by mature trees, includes a large split-level paved and decked seating area, a separate decked area, and a generous split-level paved terrace, making it perfect for entertaining and al fresco dining.
Located on a sought-after private road with a south side entrance featuring an electric gate for residents, the property is close to Sevenoaks station and the High Street. Sevenoaks offers a wide range of bars, restaurants, and shops, including Waitrose and numerous independent retailers, such as Mint Velvet, Danish Collection and my favourite cafe Life on High .The area provides ample social and recreational activities, such as the Stag Theatre, cinema, library, leisure centre with swimming pool and fitness suite, and Hollybush Recreation Ground with tennis courts, bowls, astroturf pitch, a café, and a children's playground. The nearby 1,000-acre Knole Park, as well as golf courses at Knole and The Wildernesse Golf club cricket at The Vine, enhance the area's appeal.
Sevenoaks benefits from excellent commuter links, with 30 minutes rail services to central London London Bridge, Charing Cross. Easy access to the motorway network via the A21, A25, and M25 for London and the coast.
The area also offers a wide range of educational options, including outstanding state primary schools such as Riverhead Infant School and Lady Boswell’s C of E VA Primary School, as well as renowned independent schools like The Granville, Walthamstow Hall, The New Beacon, Sevenoaks, Solefield, and Sevenoaks Prep.
11 Oakhill Road is a striking red brick and part tile-hung property, offering over 2,300 sq. ft. of light-filled and flexible accommodation across two floors. Designed for family living and entertaining, the ground floor features extensive wooden flooring and flows seamlessly from a welcoming reception hall with a cloakroom. The spacious sitting room boasts a red brick inglenook fireplace and French doors leading to the rear terrace. Additionally, there is a generous music room and a well-proportioned study.
The highlight of the ground floor is the expansive 27 ft. kitchen/dining/family room, complemented by a fitted utility room with a fully-tiled contemporary shower room and a door to the integral double garage. The kitchen is equipped with modern wall and base units, a large central island with a breakfast bar, and integrated appliances, including a wine chiller. The adjoining dining and family areas feature two sets of bi-fold doors opening to the rear terrace and numerous skylights that bathe the space in natural light.
Upstairs, the property offers a spacious principal bedroom with built-in storage and an en suite bathroom, along with four additional well-proportioned bedrooms, two of which have built-in storage. A modern family shower room completes the first-floor accommodation.
The property has significant kerb appeal and is approached via a tarmac driveway that provides parking for multiple vehicles and access to the integral double garage and a pedestrian gate to the rear. The front garden features gently sloping lawns interspersed with mature flowerbeds and shrubs. The enclosed rear garden, screened by mature trees, includes a large split-level paved and decked seating area, a separate decked area, and a generous split-level paved terrace, making it perfect for entertaining and al fresco dining.
Located on a sought-after private road with a south side entrance featuring an electric gate for residents, the property is close to Sevenoaks station and the High Street. Sevenoaks offers a wide range of bars, restaurants, and shops, including Waitrose and numerous independent retailers. The area provides ample social and recreational activities, such as the Stag Theatre, cinema, library, leisure centre with swimming pool and fitness suite, and Hollybush Recreation Ground with tennis courts, bowls, astroturf pitch, a café, and a children's playground. The nearby 1,000-acre Knole Park, as well as golf courses at Knole and Wildernesse and cricket at The Vine, enhance the area's appeal.
Sevenoaks benefits from excellent communication links, with speedy rail services to central London from the mainline station and easy access to the motorway network via the A21, A25, and M25 for London and the coast.
The area also offers a wide range of educational options, including outstanding state primary schools such as Riverhead Infant School and Lady Boswell’s C of E VA Primary School, as well as renowned independent schools like The Granville, Walthamstow Hall, The New Beacon, Sevenoaks, Solefield, and Sevenoaks Prep.
11 Oakhill Road is a striking red brick and part tile-hung property, offering over 2,300 sq. ft. of light-filled and flexible accommodation across two floors. Designed for family living and entertaining, the ground floor features extensive wooden flooring and flows seamlessly from a welcoming reception hall with a cloakroom. The spacious sitting room boasts a red brick inglenook fireplace and French doors leading to the rear terrace. Additionally, there is a generous music room and a well-proportioned study.
The highlight of the ground floor is the expansive 27 ft. kitchen/dining/family room, complemented by a fitted utility room with a fully-tiled contemporary shower room and a door to the integral double garage. The kitchen is equipped with modern wall and base units, a large central island with a breakfast bar, and integrated appliances, including a wine chiller. The adjoining dining and family areas feature two sets of bi-fold doors opening to the rear terrace and numerous skylights that bathe the space in natural light.
Upstairs, the property offers a spacious principal bedroom with built-in storage and an en suite bathroom, along with four additional well-proportioned bedrooms, two of which have built-in storage. A modern family shower room completes the first-floor accommodation.
The property has significant kerb appeal and is approached via a tarmac driveway that provides parking for multiple vehicles and access to the integral double garage and a pedestrian gate to the rear. The front garden features gently sloping lawns interspersed with mature flowerbeds and shrubs. The enclosed rear garden, screened by mature trees, includes a large split-level paved and decked seating area, a separate decked area, and a generous split-level paved terrace, making it perfect for entertaining and al fresco dining.
Located on a sought-after private road with a south side entrance featuring an electric gate for residents, the property is close to Sevenoaks station and the High Street. Sevenoaks offers a wide range of bars, restaurants, and shops, including Waitrose and numerous independent retailers. The area provides ample social and recreational activities, such as the Stag Theatre, cinema, library, leisure centre with swimming pool and fitness suite, and Hollybush Recreation Ground with tennis courts, bowls, astroturf pitch, a café, and a children's playground. The nearby 1,000-acre Knole Park, as well as golf courses at Knole and Wildernesse and cricket at The Vine, enhance the area's appeal.
Sevenoaks benefits from excellent communication links, with speedy rail services to central London from the mainline station and easy access to the motorway network via the A21, A25, and M25 for London and the coast.
The area also offers a wide range of educational options, including outstanding state primary schools such as Riverhead Infant School and Lady Boswell’s C of E VA Primary School, as well as renowned independent schools like The Granville, Walthamstow Hall, The New Beacon, Sevenoaks, Solefield, and Sevenoaks Prep.
- COUNCIL TAXA payment made to your local authority in order to pay for local services like schools, libraries, and refuse collection. The amount you pay depends on the value of the property.Read more about council Tax in our glossary page.
- Ask agent
- PARKINGDetails of how and where vehicles can be parked, and any associated costs.Read more about parking in our glossary page.
- Yes
- GARDENA property has access to an outdoor space, which could be private or shared.
- Yes
- ACCESSIBILITYHow a property has been adapted to meet the needs of vulnerable or disabled individuals.Read more about accessibility in our glossary page.
- Ask agent
Oakhill Road, Sevenoaks, KENT
NEAREST STATIONS
Distances are straight line measurements from the centre of the postcode- Sevenoaks Station0.1 miles
- Bat & Ball Station1.1 miles
- Dunton Green Station1.5 miles
About the agent
Welcome to Nest Associates.
Estate agency is a simple business, often over complicated by estate agents!
We don't follow the crowd, we keep it simple, taking time to get to know you, your property and understand your situation so we can create a bespoke moving strategy individually tailored to you.
We are a totally independent and privately owned Estate Agents and believe that all homes deserve beautiful marketing. We utilise the very best technology and couple that with our
Industry affiliations

Notes
Staying secure when looking for property
Ensure you're up to date with our latest advice on how to avoid fraud or scams when looking for property online.
Visit our security centre to find out moreDisclaimer - Property reference PCW-55999806. The information displayed about this property comprises a property advertisement. Rightmove.co.uk makes no warranty as to the accuracy or completeness of the advertisement or any linked or associated information, and Rightmove has no control over the content. This property advertisement does not constitute property particulars. The information is provided and maintained by Nest Associates Ltd, National. Please contact the selling agent or developer directly to obtain any information which may be available under the terms of The Energy Performance of Buildings (Certificates and Inspections) (England and Wales) Regulations 2007 or the Home Report if in relation to a residential property in Scotland.
*This is the average speed from the provider with the fastest broadband package available at this postcode. The average speed displayed is based on the download speeds of at least 50% of customers at peak time (8pm to 10pm). Fibre/cable services at the postcode are subject to availability and may differ between properties within a postcode. Speeds can be affected by a range of technical and environmental factors. The speed at the property may be lower than that listed above. You can check the estimated speed and confirm availability to a property prior to purchasing on the broadband provider's website. Providers may increase charges. The information is provided and maintained by Decision Technologies Limited. **This is indicative only and based on a 2-person household with multiple devices and simultaneous usage. Broadband performance is affected by multiple factors including number of occupants and devices, simultaneous usage, router range etc. For more information speak to your broadband provider.
Map data ©OpenStreetMap contributors.




