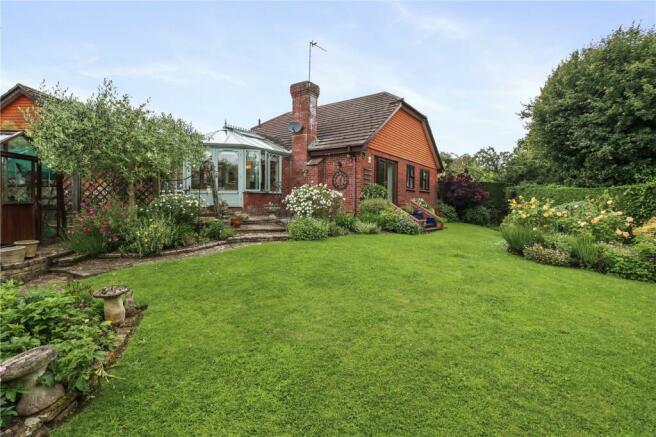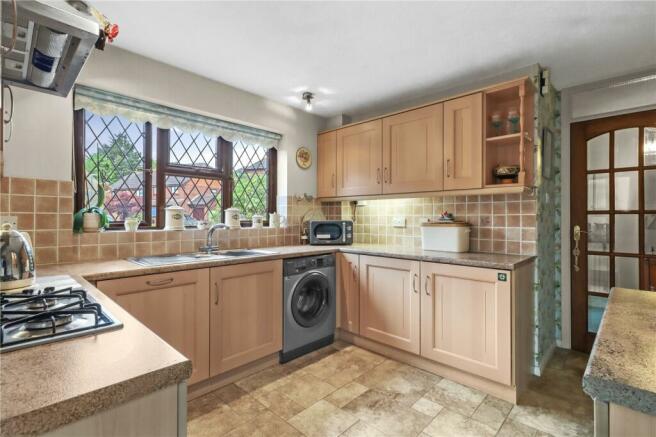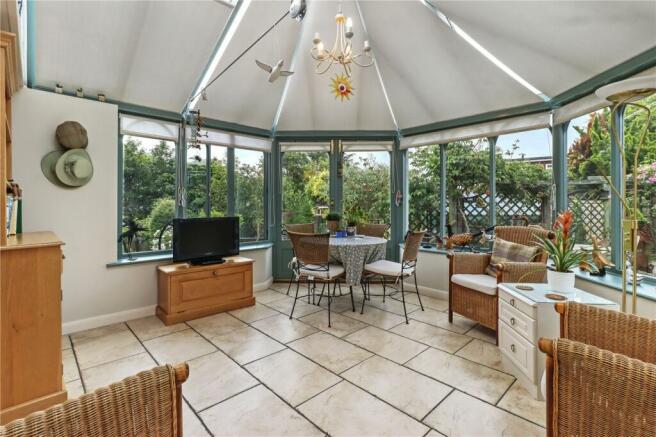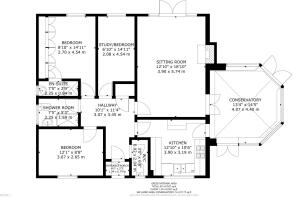
Ditchling Way, Hailsham, Wealden, BN27

- PROPERTY TYPE
Bungalow
- BEDROOMS
3
- BATHROOMS
2
- SIZE
Ask agent
- TENUREDescribes how you own a property. There are different types of tenure - freehold, leasehold, and commonhold.Read more about tenure in our glossary page.
Freehold
Key features
- Detached Bungalow
- Modern Conservatory
- Beautiful Gardens
- Garage & Driveway
- Cloakroom
- En Suite To Master
- Quiet Cul De Sac Location
Description
The living areas are designed for both comfort and functionality. The kitchen is well-appointed with modern appliances and plenty of storage space, as well as access to the light and airy Amdega conservatory. There is a comfortable sitting/dining room with double doors leading to the garden and separate access to the conservatory, which itself has dual access to the garden.
The bungalow features three well-appointed bedrooms. The spacious main bedroom, overlooking the rear garden, includes an ensuite, with shower, as well as built-in wardrobes for ample storage. The second bedroom, overlooking the front garden, is a double room, also equipped with built-in wardrobes. The third bedroom offers versatile space that can be used as a single bedroom or a functional study/office.
A large loft space is accessed from the hallway with the potential for conversion with the appropriate planning consents.
The bungalow includes a modern family shower room and wc, as well as a separate wc. The main hallway also has access to a large, shelved airing cupboard.
The outdoor features of this property are truly exceptional. The landscaped gardens, expertly designed by an RHS Chelsea Flower Show gold medalist, offer an oasis with meticulously planned layouts. The gardens include a shed, greenhouse, summer house, and multiple seating areas for outdoor relaxation and entertainment.
Additional features include a shared driveway with ample parking space for three vehicles and a garage equipped with power and lighting, offering additional storage or workspace options.
Services connected to property
- Electric
- Gas
- Water
- Telephone
- Drainage
Property has central heating.
Enclosed Entrance Porch
Hallway
3.07m x 3.45m
L-shaped hallway with has a radiator, hatch to the loft space and a cupboard where you will find a large water tank with some shelves for storage.
Hatch To The Loft
The loft has no ladder but you would be able to use a step ladder for access.
Cloakroom
0.91m x 2.03m
The cloakroom is part tiled with a round obscure window to the front. In the cloakroom you'll find a vanity unit with inset sink, a close coupled toilet and a heater.
Sitting Room
Dual aspect french doors to the rear and a door leading to the conservatory with views overlooking the beautiful garden.
Kitchen
3.9m x 3.2m
The Kitchen has a front facing window, and includes fitted wall and base units with a display dresser. There is a built in electric oven, gas hob with a extractor fan above. The sink is a 1.5 bowl sink with drainer and an integrated dishwasher, The kitchen also has space for a washing machine and integrated fridge/freezer. The floor is of a tiled effect with a door leading out to the conservatory.
Conservatory
4.06m x 4.4m
It is an Amdega conservatory which includes underfloor heating. There are blinds on the windows so you can have a little privacy.
Bedroom One
2.7m x 4.55m
Window to the rear, with wall to wall fitted wardrobes and a radiator.
Ensuite Shower Room
2.26m x 0.84m
Obscure window to the side with an enclosed shower cubicle, a vanity unit with an inset basin. The floor and walls are tiled.
Bedroom Two
3.68m x 2.64m
Window that faces out to the front, radiator and builts in wardrobes.
Study/Bedroom
2.08m x 4.55m
Room has a radiator and window that faces the rear of the property.
Bathroom
2.26m x 1.6m
Obscure window to the side, with a large shower enclosure, pedestal wash hand basin, a close coupled toilet and heater. The walls and floor are tiled.
Garden
Garden has side access, with a paved patio, raised flower beds and trellis screen. Garden is landscaped with steps that lead to a corner plot with a green house enclosed, raised and covered seating which makes you feel like you are in a secret garden! Garden has several different seating areas to choose from.
Garage
Includes up and over garage door and also comes with electric and power.
Driveway
Has room for several vehicles to be parked with a very attractive lawn.
Brochures
Particulars- COUNCIL TAXA payment made to your local authority in order to pay for local services like schools, libraries, and refuse collection. The amount you pay depends on the value of the property.Read more about council Tax in our glossary page.
- Band: E
- PARKINGDetails of how and where vehicles can be parked, and any associated costs.Read more about parking in our glossary page.
- Yes
- GARDENA property has access to an outdoor space, which could be private or shared.
- Yes
- ACCESSIBILITYHow a property has been adapted to meet the needs of vulnerable or disabled individuals.Read more about accessibility in our glossary page.
- Ask agent
Ditchling Way, Hailsham, Wealden, BN27
NEAREST STATIONS
Distances are straight line measurements from the centre of the postcode- Polegate Station2.5 miles
- Berwick Station3.9 miles
- Pevensey & Westham Station4.3 miles
About the agent
We limit the number of available properties we offer at any one time.
We do this to ensure we actually give our clients time. Time at viewings. Time for second viewings. Time to carry out thorough chain checks with each and every party involved. Time to update our clients with the full facts so they can may informed decisions. Time to progress the move and deal with any hiccups along the way.
We are a small but very experienced team so everything
Industry affiliations

Notes
Staying secure when looking for property
Ensure you're up to date with our latest advice on how to avoid fraud or scams when looking for property online.
Visit our security centre to find out moreDisclaimer - Property reference HAI240093. The information displayed about this property comprises a property advertisement. Rightmove.co.uk makes no warranty as to the accuracy or completeness of the advertisement or any linked or associated information, and Rightmove has no control over the content. This property advertisement does not constitute property particulars. The information is provided and maintained by Angela Marden Estate Agents, Hailsham. Please contact the selling agent or developer directly to obtain any information which may be available under the terms of The Energy Performance of Buildings (Certificates and Inspections) (England and Wales) Regulations 2007 or the Home Report if in relation to a residential property in Scotland.
*This is the average speed from the provider with the fastest broadband package available at this postcode. The average speed displayed is based on the download speeds of at least 50% of customers at peak time (8pm to 10pm). Fibre/cable services at the postcode are subject to availability and may differ between properties within a postcode. Speeds can be affected by a range of technical and environmental factors. The speed at the property may be lower than that listed above. You can check the estimated speed and confirm availability to a property prior to purchasing on the broadband provider's website. Providers may increase charges. The information is provided and maintained by Decision Technologies Limited. **This is indicative only and based on a 2-person household with multiple devices and simultaneous usage. Broadband performance is affected by multiple factors including number of occupants and devices, simultaneous usage, router range etc. For more information speak to your broadband provider.
Map data ©OpenStreetMap contributors.





