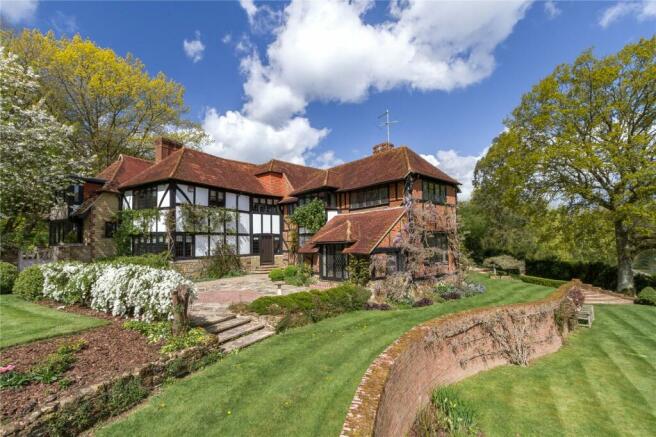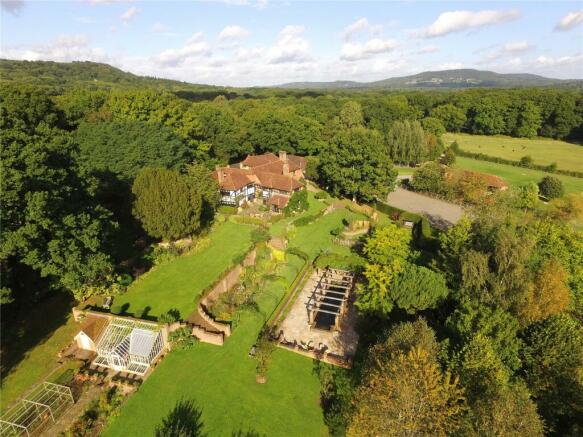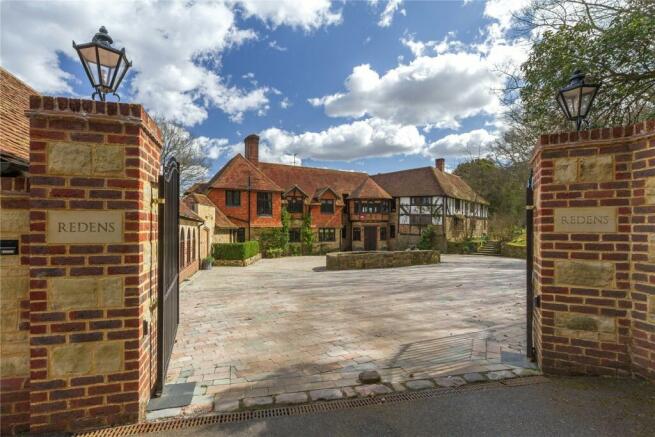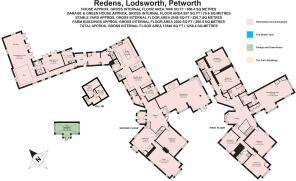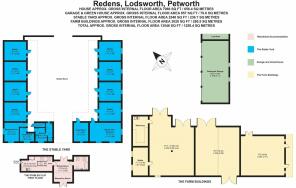
Lodsworth, Petworth, West Sussex, GU28

- PROPERTY TYPE
Equestrian Facility
- BEDROOMS
8
- BATHROOMS
5
- SIZE
7,066-13,546 sq ft
656-1,258 sq m
- TENUREDescribes how you own a property. There are different types of tenure - freehold, leasehold, and commonhold.Read more about tenure in our glossary page.
Freehold
Key features
- Four reception rooms
- Seven bedrooms, five bathrooms (2 en suite)
- Secondary Accommodation
- Indoor swimming pool and gym
- Equestrian facilities & outbuildings
- Large barn complex with further stabling/storage
- Landscaped garden with heated Koi fish pond
- In all about 28.39 acres
- EPC Rating = B
Description
Description
Redens is situated in the South Downs National Park, between the attractive villages of Lodsworth and Lickfold in a much sought after part of the county, referred to as the ‘Golden Triangle’. The location is not only desirable due to its private and peaceful setting but also due to its accessibility from London. The property is approached by a long driveway which divides to provide a separate access to the stabling and garaging away from the main house entrance. The courtyard driveway has large iron electronically operated gates which open to reveal a substantial house dating back to 15th century. In the middle of the courtyard driveway is a heated feature fish pond.
The house has benefitted from substantial additions in the 1920s and 1930s and has undergone major refurbishments and further extensions in more recent years. The most work was the creation of a leisure wing with guest accommodation, an indoor swimming pool with built in swim-jet and gym complex. The spacious entrance hall is highlight of the house on account of its central position, impressive volume and galleried landing above. The oldest and original part of the house, which is semi-open plan to the hall is arranged as a cosy sitting room with a small inglenook fireplace. The study is positioned off the sitting room and is triple aspect looking out over the gardens. The dining room and impressive drawing room lead off the entrance hall. The drawing room has large windows and lovely views over the beautifully landscaped gardens. The drawing room has characterful beams but offers good ceiling height and double doors which open onto a patio area which is a real sun trap. The kitchen and breakfast room are located beyond the utility room and cloakroom. The kitchen is designed by Smallbone and there is a good size larder, lots of cupboard space and a gas-fired AGA. The temperature controlled wine cellar is located downstairs along with further storage. This area also houses the extremely efficient ground-source heating units. Past the kitchen are the boot rooms and further storage. The leisure complex and guest accommodation with shower room connect to the main house through a rear hall, which also has doors to the front parking area and out to the terrace. On the first floor there is a bright galleried landing and characterful bedrooms. The master bedroom has beautiful views over the far-reaching fields and has an en suite bath/shower room. There are five further bedrooms on this level and 3 bathrooms. The house extends to just over 7,000 sq ft in total.
Gardens and Grounds
The land is fenced throughout and is surrounded by woodland. The pasture is currently divided into larger and smaller paddocks which are ideal for the rearing of either horses or alpacas. A bridleway lies adjacent to the property and offers easy access to excellent riding and walking routes across the surrounding countryside . The gardens have been meticulously cared for and beautifully landscaped. There is a large fish pond with pergola to provide a mature and attractive setting with paddocks and woodland surrounding it. The substantial equestrian facilities were constructed by the current owners to provide a spacious stable yard with staff accommodation, all based around a walled courtyard. The manège and lunging ring are nearby for ease of daily use. There is also direct access from the stabling to the fenced paddocks. The farm buildings in a separate nearby block are of recent construction and their flexible design offers multi-purpose use.
Location
Haslemere - 7.7 miles
(London Waterloo from 49 minutes)
Pulborough - 10 miles
(London Victoria from 1 hour 14 minutes)
Petworth - 5 miles
Midhurst – 5 miles
London – 52.5 miles
Gatwick airport- 36 miles
Heathrow airport- 46 miles
A272 – 2 miles
A3 – 10 miles
All distances are approximate
Square Footage: 7,066 sq ft
Acreage: 28.39 Acres
Additional Info
Agents note: There are no public rights of way over the land owned by this property. A small part of the garden towards the front of the property is designated as having ‘rights of named commoners’ this is marked in blue on the enclosed boundary plan.
Brochures
Web DetailsParticulars- COUNCIL TAXA payment made to your local authority in order to pay for local services like schools, libraries, and refuse collection. The amount you pay depends on the value of the property.Read more about council Tax in our glossary page.
- Band: H
- PARKINGDetails of how and where vehicles can be parked, and any associated costs.Read more about parking in our glossary page.
- Yes
- GARDENA property has access to an outdoor space, which could be private or shared.
- Yes
- ACCESSIBILITYHow a property has been adapted to meet the needs of vulnerable or disabled individuals.Read more about accessibility in our glossary page.
- Ask agent
Lodsworth, Petworth, West Sussex, GU28
NEAREST STATIONS
Distances are straight line measurements from the centre of the postcode- Haslemere Station5.7 miles
About the agent
Why Savills
Founded in the UK in 1855, Savills is one of the world's leading property agents. Our experience and expertise span the globe, with over 700 offices across the Americas, Europe, Asia Pacific, Africa, and the Middle East. Our scale gives us wide-ranging specialist and local knowledge, and we take pride in providing best-in-class advice as we help individuals, businesses and institutions make better property decisions.
Outstanding property
We have been advising on
Notes
Staying secure when looking for property
Ensure you're up to date with our latest advice on how to avoid fraud or scams when looking for property online.
Visit our security centre to find out moreDisclaimer - Property reference PSG230187. The information displayed about this property comprises a property advertisement. Rightmove.co.uk makes no warranty as to the accuracy or completeness of the advertisement or any linked or associated information, and Rightmove has no control over the content. This property advertisement does not constitute property particulars. The information is provided and maintained by Savills, Residential & Country Agency. Please contact the selling agent or developer directly to obtain any information which may be available under the terms of The Energy Performance of Buildings (Certificates and Inspections) (England and Wales) Regulations 2007 or the Home Report if in relation to a residential property in Scotland.
*This is the average speed from the provider with the fastest broadband package available at this postcode. The average speed displayed is based on the download speeds of at least 50% of customers at peak time (8pm to 10pm). Fibre/cable services at the postcode are subject to availability and may differ between properties within a postcode. Speeds can be affected by a range of technical and environmental factors. The speed at the property may be lower than that listed above. You can check the estimated speed and confirm availability to a property prior to purchasing on the broadband provider's website. Providers may increase charges. The information is provided and maintained by Decision Technologies Limited. **This is indicative only and based on a 2-person household with multiple devices and simultaneous usage. Broadband performance is affected by multiple factors including number of occupants and devices, simultaneous usage, router range etc. For more information speak to your broadband provider.
Map data ©OpenStreetMap contributors.
