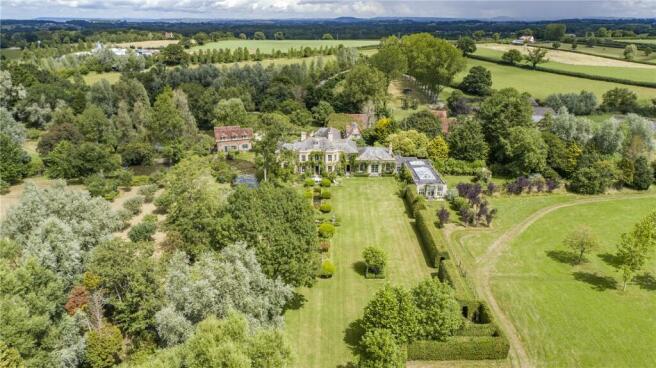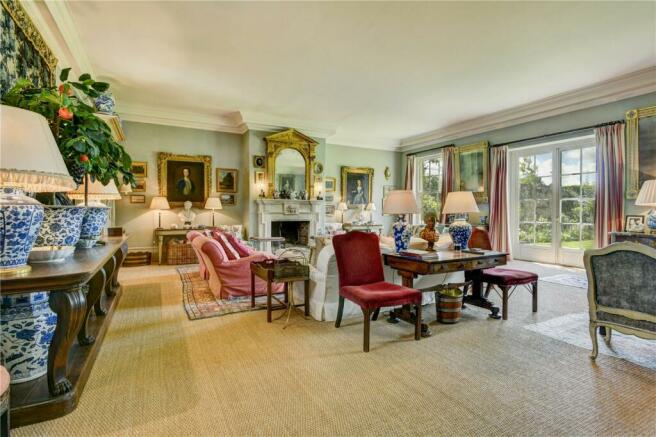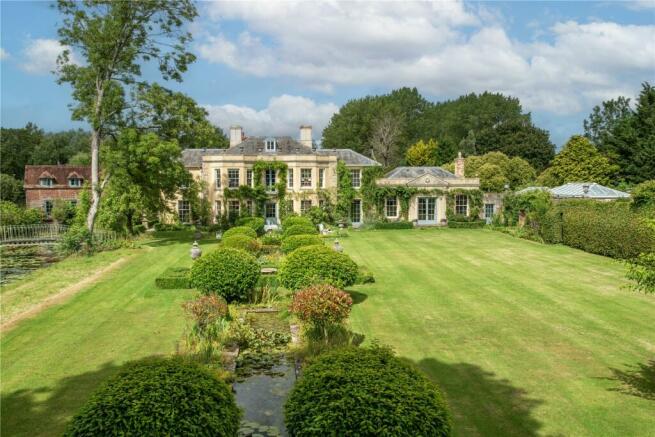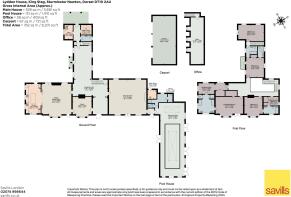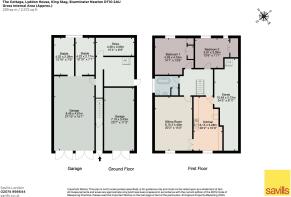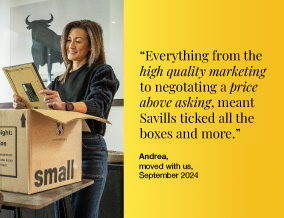
Kings Stag, Sturminster Newton, Dorset, DT10

- PROPERTY TYPE
Detached
- BEDROOMS
9
- BATHROOMS
8
- SIZE
5,661-8,201 sq ft
526-762 sq m
- TENUREDescribes how you own a property. There are different types of tenure - freehold, leasehold, and commonhold.Read more about tenure in our glossary page.
Freehold
Key features
- Beautiful country house and gardens
- Self contained 3-4 bed cottage
- 2 bed flat/annexe
- Leisure complex with indoor pool and Jacuzzi
- Meticulously extended, renovated and decorated
- South west facing gardens, woodlands, water and pasture
- Picturesque setting in the charming Blackmore Vale
- 8.5 miles from Sherborne and a mainline station
- EPC Rating = F
Description
Description
Lyddon House underwent a significant transformation when purchased by its current owner 24 years ago. Originally a mid-19th century farmhouse, the property's potential was significantly extended and meticulously renovated, now establishing it as one of Dorset's premier country houses. Set within nearly 48 acres of picturesque gardens and grounds alongside the River Lydden, the house stands proud in its glorious rural setting.
Facing southwest towards the Dorset Gap, the house is flooded with natural light, thanks to its spacious rooms, high ceilings and wide sash windows. The interior is tastefully decorated with well-chosen fittings, providing a blend of sophistication and functionality. Careful maintenance over the years has ensured its good condition and timeless appeal.
The layout revolves around a magnificent central reception hall, overlooked by a three-sided galleried landing on the first floor. Three main reception rooms, all facing southwest, offer delightful views of the surrounding garden, woodland, and pasture. The drawing room, positioned to one side of the reception hall, is an impressive space with French windows opening onto the garden. Beyond the drawing room a secret door leads to a pool room featuring a part glazed roof and a changing room with shower and integral sauna complemented by additional tall sash windows.
On the opposite side of the hall lies the sitting/dining room, providing access to the kitchen through sliding doors and access to the study through another door. The kitchen, boasts windows on three sides, offering panoramic views of the garden, mill, mill stream, and parterre garden. It features bespoke hand-painted units under marble work surfaces, blending practicality with elegance. Beyond the drawing room a secret door leads to a pool room featuring a part glazed roof and a changing room with shower and integral sauna.
Upstairs, there are four large double bedrooms, each with its own bathroom. Both the principal and guest bedrooms have en suite bathrooms leading to separate dressing rooms which, if required could be adapted to create further bedrooms. The principal bedroom also offers two walk-in wardrobes. From every bedroom, you are treated to glorious views.
Ancillary accommodation and outbuildings
In addition to the main house, Lyddon House offers a range of ancillary accommodation and outbuildings set in a courtyard arrangement around a grass turning circle. A particularly charming red brick converted mill, serves as a self- contained guest cottage with its own pretty garden overlooking the mill stream. The building has two reception rooms, one with an integrated kitchen and the other currently being used as a 4th bedroom. There are three double bedrooms, one with an en suite WC and a family bathroom. This accommodation is ideal for accommodating extended family or elderly relatives.
On the opposite side of the turning circle stands a large garage block, with access and stair case to a two-bedroom self-sufficient flat known as ‘The Cottage’. Adjacent, is a triple-bay carport with external stairs leading to a spacious home office above. Other amenities include a greenhouse, machinery and log store, a timber stable block requiring reconstruction and two modern agricultural barns.
Garden, grounds and land
Lyddon House is accessed via discreet yet extensive front and rear driveways. Nestled within approximately 1.71 acres of immediate gardens around the house and the adjacent mill stream. The grounds feature a southwest-facing formal garden, an orchard, and three expansive ponds, complemented by stretches of woodland offering seclusion and tranquillity.
Encircling the property is a horseshoe of woodland and pasture spanning approximately 43.71 acres (17.7 hectares). This includes 9.03 acres (3.66 hectares) of woodland and 34.68 acres (14.04 hectares) of pasture, divided into eleven enclosures.
The total acreage totals about 47.92 acres (19.39 hectares).
Location
Lyddon House enjoys a picturesque setting along the River Lydden in the charming countryside of the Blackmore Vale.
Situated less than a mile from the village of Kings Stag, with the highly-rated The Green Man public house (4/5 on TripAdvisor) and a convenient fuel/ vehicle repair garage.
For immediate necessities, Hazelbury Bryan hosts a Spar convenience store, whilst Sturminster Newton, a nearby small market town, caters to most day-to-day needs.
Further amenities can be found in the larger towns of Sherborne, Blandford Forum, and Dorchester.
Transportation links are easily accessible, with the A3030 and A357 to the north, and the A352 to the west.
Direct rail services from Sherborne 8.5 miles (Waterloo 2 ¼ hours), Castle Cary 19 miles, provides swift connections to Paddington in about 90 minutes.
Bournemouth Airport is less than an hour's drive, while Exeter, Southampton, and Bristol International Airports are all within a 90-minute radius.
The area boasts a surplus of reputable schools, including Leweston, Bryanston, Milton Abbey, the Sherborne schools, Hanford, Bryanston Prep, and Clayesmore, all conveniently located within a 10-mile radius.
Square Footage: 5,661 sq ft
Acreage: 47.92 Acres
Directions
Directions (Postcode DT10 2AU)
what3words///village.landlords.stand
From the A357 running east to west just south of Sturminster Newton, turn onto the A3030, signed to Sherborne. Continue for just over a mile and then turn left onto Blackrow Lane/B3143. Drive for just under a mile and a half to the village of Kings Stag. On reaching a staggered crossroads in the village and opposite The Green Man pub on the right, turn left towards Hazelbury Bryan. The entrance to the front drive to the property will be found on the right after about a third of a mile, taking the first right after the hump-back bridge.
Additional Info
Council Tax Band H Lyddon House
Council Tax Band F Mill House
Mains water & electricity. Private drainage. Oil-fired central heating. Bottled gas. Full fibre optic broadband.
Distances
Kings Stag 0.8 mile, Hazelbury Bryan 1 mile, Sturminster Newton five miles, Sherborne 8.5 miles (Waterloo 2.25 hours), Blandford Forum 13 miles, Dorchester 15 miles, Castle Cary station 19 miles (Paddington 90 minutes), Jurassic Coast 22 miles, Bournemouth Airport 31 miles
(All distances and times are approximate)
Brochures
Web Details- COUNCIL TAXA payment made to your local authority in order to pay for local services like schools, libraries, and refuse collection. The amount you pay depends on the value of the property.Read more about council Tax in our glossary page.
- Band: H
- PARKINGDetails of how and where vehicles can be parked, and any associated costs.Read more about parking in our glossary page.
- Yes
- GARDENA property has access to an outdoor space, which could be private or shared.
- Yes
- ACCESSIBILITYHow a property has been adapted to meet the needs of vulnerable or disabled individuals.Read more about accessibility in our glossary page.
- Ask agent
Kings Stag, Sturminster Newton, Dorset, DT10
Add an important place to see how long it'd take to get there from our property listings.
__mins driving to your place
Your mortgage
Notes
Staying secure when looking for property
Ensure you're up to date with our latest advice on how to avoid fraud or scams when looking for property online.
Visit our security centre to find out moreDisclaimer - Property reference LAC220011. The information displayed about this property comprises a property advertisement. Rightmove.co.uk makes no warranty as to the accuracy or completeness of the advertisement or any linked or associated information, and Rightmove has no control over the content. This property advertisement does not constitute property particulars. The information is provided and maintained by Savills, Residential & Country Agency. Please contact the selling agent or developer directly to obtain any information which may be available under the terms of The Energy Performance of Buildings (Certificates and Inspections) (England and Wales) Regulations 2007 or the Home Report if in relation to a residential property in Scotland.
*This is the average speed from the provider with the fastest broadband package available at this postcode. The average speed displayed is based on the download speeds of at least 50% of customers at peak time (8pm to 10pm). Fibre/cable services at the postcode are subject to availability and may differ between properties within a postcode. Speeds can be affected by a range of technical and environmental factors. The speed at the property may be lower than that listed above. You can check the estimated speed and confirm availability to a property prior to purchasing on the broadband provider's website. Providers may increase charges. The information is provided and maintained by Decision Technologies Limited. **This is indicative only and based on a 2-person household with multiple devices and simultaneous usage. Broadband performance is affected by multiple factors including number of occupants and devices, simultaneous usage, router range etc. For more information speak to your broadband provider.
Map data ©OpenStreetMap contributors.
