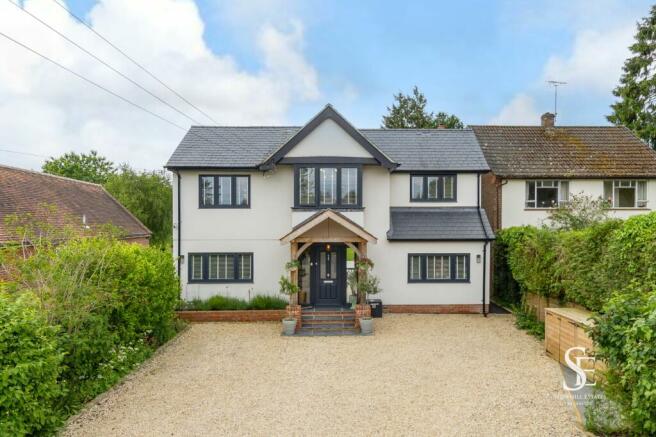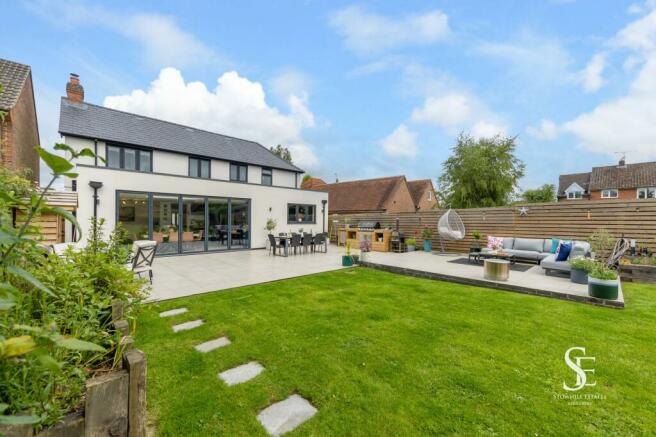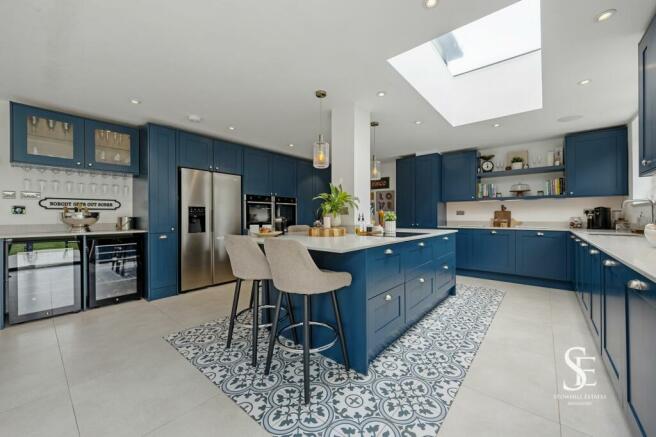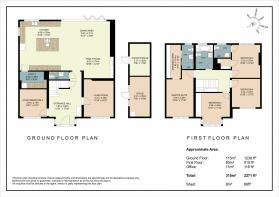
Goring Road, Woodcote, RG8

- PROPERTY TYPE
Detached
- BEDROOMS
4
- BATHROOMS
3
- SIZE
2,271 sq ft
211 sq m
- TENUREDescribes how you own a property. There are different types of tenure - freehold, leasehold, and commonhold.Read more about tenure in our glossary page.
Freehold
Key features
- An immaculately presented and effortlessly stylish property in a village centre location
- Fully renovated just 3 years ago to an extremely high standard
- ~2300 square feet of accommodation set on a large plot of 0.22 acres
- 4 spacious double bedrooms, 2 en suite bathrooms and a further family bathroom
- Option to create a 5th bedroom on the ground floor
- Stunning 30 ft open-plan kitchen / diner / family room (with bonus hidden utility room)
- Beautifully landscaped rear garden featuring 3 different patio areas, raised sleeper beds and large lawn
- Driveway parking for up to 8 cars
- Garden building which provides a perfect home office being fully insulated with power and hard-wired internet connection
- South-east facing rear aspect
Description
A Dream Lifestyle
Picture this: you wake up in a chic, light filled, stylish bedroom before heading downstairs for coffee and a croissant around the breakfast bar, popping some morning-music on the integrated ceiling speakers and throwing open the bifold doors to welcome in the morning sun from the garden. Later, you step out the front door and head off on a long, lazy walk in open countryside. Perhaps you choose to stop off at one of the many lovely country pubs before heading home via the village shop, grabbing a couple of bits to pop on the BBQ in your outdoor kitchen. After dinner, you retire to the outdoor sofas on the elevated patio, light the fire-pit and while away the evening chatting as the sun sets over the beautiful garden.
That's just a taste of the magical lifestyle that awaits you if you choose to make this truly captivating property your new home.
Beautifully Built for Modern Living
Extensively renovated just three years ago, this home offers a wonderful blend of chic modern luxury and country living. Think sleek finishes, fashionable fixtures and fittings, and a little bit of design magic ready and waiting for you to move into.
Spread across a generous 0.22-acre plot, the ~2,300 square feet of accommodation bathed in bright natural light, creating a wonderfully airy and spacious feel throughout. Whether you're a growing family, a couple who loves to entertain or a downsizer (but not down-grader!), this versatile home promises ample space for everyone to unwind and enjoy their own slice of village life.
Step Inside
From the moment you open the front door, you're welcomed into an open and modern entrance hall. This light-filled space provides a the perfect warm welcome and sets the scene for the rest of the property. There’s even a handy cupboard to shed your coat and shoes after a long day, keeping everything to hand but tucked away, tidy and calming and helping to maintain the sense of effortless style consistent throughout the rest of the house.
To your right is the living room which is perfectly cosy for snuggling up with a good book or a blockbuster movie. Meanwhile, on the other side of the entrance hall is a flexible space that for some might make a great home office or hobby room. Alternatively, this could also be repurposed as a downstairs bedroom meaning you would have 5 in total to choose from.
Effortless Flow
Moving through the hallway, you'll be drawn naturally towards the heart of this home: the stunning 30-foot open-plan kitchen/diner/family room. The perfect sociable space for whipping up culinary delights in a sleek and stylish kitchen or relaxing and unwinding in the comfortable family area. This dream space is underfloor heated and perfect for those who love to entertain and for whom the kitchen is the heart of the home. The family area also has a lovely log burner and log store area meaning the space can be as homely as it is contemporary.
A hidden utility room ensures that everyday essentials can be neatly tucked-away and housework hidden, maintaining that sense of effortless style. And the best part? The expansive bifold doors that frame the dining area can be fully opened allowing a seamless transition from inside to outside space, meaning the large patio area directly outside can become an effortless extension of your living and entertaining space.
There are even more clever design ideas here too. Touches such as under-counter cooker extractors, ceiling speakers, hard-wired network points, a built-in vacuum hidden in the kickboards, double ovens and an induction hob make this handmade kitchen as practical as it is beautiful.
Elsewhere downstairs there is a WC in-keeping with design ethos prevalent everywhere in the property.
And so to bed
Heading up the stylish wooden staircase with its minimalist, elegant black metal balustrades, tucked away at the far end of the landing for ultimate privacy is the master bedroom suite. This spacious bedroom provides a luxurious haven for rest and relaxation and boasts ample built-in storage and a sleek, modern en suite bathroom.
This is a lovely room at the front of the property, with a walk-in dressing area leading you through to the en suite bathroom with walk-in shower.
Heading back along the landing, on the left you pass the stylish family bathroom with its four-piece suite including large walk-in shower.
At the opposite end of the landing is bedroom 2. A large, south-east facing double bedroom with its own built-in, walk-in storage and three-piece en suite bathroom. Next door is bedroom 4, another large double overlooking the front of the property and with a lovely, relaxing feel. Lastly, next door to this, and also at the front of the house, is bedroom 3. Another generous double room with built in storage and lots of natural light.
Garden Oasis
Step outside the bifold doors from the kitchen/diner/family room and into the fantastic outdoor space. The beautifully landscaped rear garden is a haven for relaxation and outdoor living. Three distinct patio areas provide ample space for creating different moods. Fancy an al fresco breakfast bathed in morning sunshine? There's a patio for that. Perhaps an evening of stargazing with friends and a glass of wine under the open sky? Another patio awaits. The sizeable lawn offers endless possibilities for children's playtime, picnics under the summer sun, or simply a quiet space to unwind with a good book. Raised sleeper beds add a touch of rustic charm and practicality – perfect for showcasing your green thumbs or simply adding a touch of colour and vibrancy to the space.
Home Office or Garden Retreat
Located within the garden, a fully insulated garden building provides the perfect solution for those who work remotely. Featuring power and a hard-wired internet connection, this versatile space allows you to work from home in style and comfort, ensuring a healthy work-life balance. Alternatively, this space could be transformed into a garden gym, a creative studio, or even a relaxing reading nook – the possibilities are endless!
The Finishing Touches
The thoughtful design extends to the practicalities too. Ample driveway parking for up to 8 cars ensures there's no morning scramble for the keys, while the south-east facing rear aspect guarantees the home is bathed in natural light throughout the day, creating a warm and inviting atmosphere.
A Village Dream Within Reach
This is more than just a house; it's a lifestyle opportunity. With all the charm and convenience of village life on your doorstep, this beautifully presented and effortlessly stylish property offers the perfect blend of contemporary comfort and timeless village appeal. Don't miss out on this exceptional opportunity to own a truly remarkable retreat!
EPC Rating: C
Parking - Driveway
Brochures
Brochure 1- COUNCIL TAXA payment made to your local authority in order to pay for local services like schools, libraries, and refuse collection. The amount you pay depends on the value of the property.Read more about council Tax in our glossary page.
- Band: E
- PARKINGDetails of how and where vehicles can be parked, and any associated costs.Read more about parking in our glossary page.
- Driveway
- GARDENA property has access to an outdoor space, which could be private or shared.
- Private garden
- ACCESSIBILITYHow a property has been adapted to meet the needs of vulnerable or disabled individuals.Read more about accessibility in our glossary page.
- Ask agent
Goring Road, Woodcote, RG8
NEAREST STATIONS
Distances are straight line measurements from the centre of the postcode- Goring & Streatley Station2.5 miles
- Pangbourne Station3.2 miles
- Cholsey Station4.5 miles
About the agent
Stowhill Estates Ltd, Stowhill Estates Frilford
Stowhill Estates Frilford, Frilford Heath Golf Club, Oxford Road, Frilford, OX13 5NW

THE ESTATE AGENT FOR UNIQUE HOMES IN OXFORDSHIRE, BERKSHIRE AND THE COTSWOLDS
Selling the very best homes, in the very best places.
Stowhill Estates was founded in 2016 by husband and wife team Michael and Lucy Joerin. We are experts in creative lifestyle marketing, using captivating images and compelling property descriptions which really bring a home to life. We support this with bespoke, magazine-style brochures, evocative video tours and exciting social me
Notes
Staying secure when looking for property
Ensure you're up to date with our latest advice on how to avoid fraud or scams when looking for property online.
Visit our security centre to find out moreDisclaimer - Property reference caf6ecf4-a8fa-43bb-8684-cb4370e0850a. The information displayed about this property comprises a property advertisement. Rightmove.co.uk makes no warranty as to the accuracy or completeness of the advertisement or any linked or associated information, and Rightmove has no control over the content. This property advertisement does not constitute property particulars. The information is provided and maintained by Stowhill Estates Ltd, Stowhill Estates Frilford. Please contact the selling agent or developer directly to obtain any information which may be available under the terms of The Energy Performance of Buildings (Certificates and Inspections) (England and Wales) Regulations 2007 or the Home Report if in relation to a residential property in Scotland.
*This is the average speed from the provider with the fastest broadband package available at this postcode. The average speed displayed is based on the download speeds of at least 50% of customers at peak time (8pm to 10pm). Fibre/cable services at the postcode are subject to availability and may differ between properties within a postcode. Speeds can be affected by a range of technical and environmental factors. The speed at the property may be lower than that listed above. You can check the estimated speed and confirm availability to a property prior to purchasing on the broadband provider's website. Providers may increase charges. The information is provided and maintained by Decision Technologies Limited. **This is indicative only and based on a 2-person household with multiple devices and simultaneous usage. Broadband performance is affected by multiple factors including number of occupants and devices, simultaneous usage, router range etc. For more information speak to your broadband provider.
Map data ©OpenStreetMap contributors.





