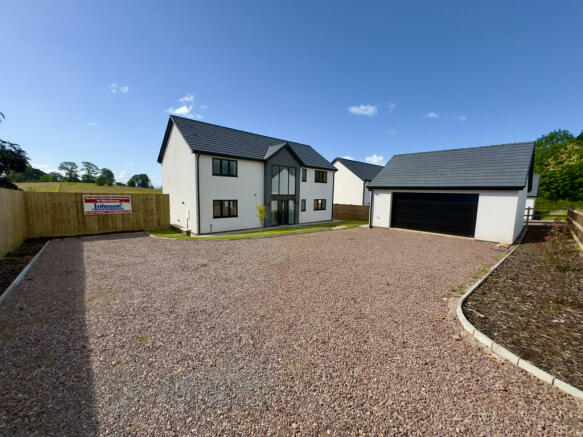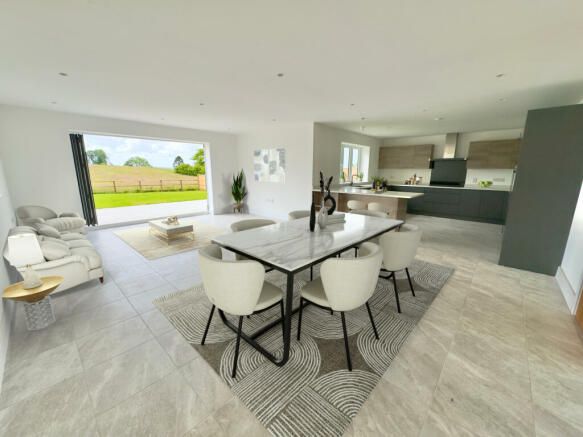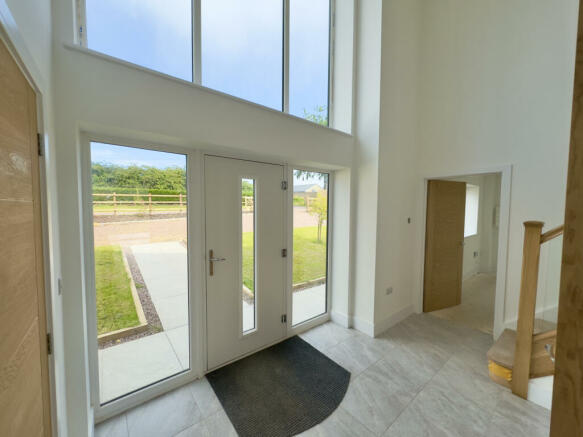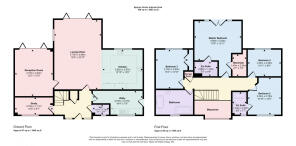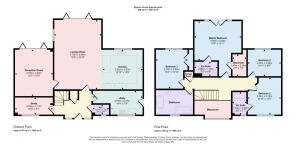The Elms, Huntley, Gloucestershire, GL19 3HA
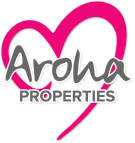
- PROPERTY TYPE
Detached
- BEDROOMS
4
- BATHROOMS
3
- SIZE
Ask agent
- TENUREDescribes how you own a property. There are different types of tenure - freehold, leasehold, and commonhold.Read more about tenure in our glossary page.
Freehold
Key features
- NEW BUILD
- NO ONWARD CHAIN
- EXCLUSIVE DEVELOPMENT OF TWO HOMES
- FOUR DOUBLE BEDROOMS
- EXCEPTIONALLY SPACIOUS & VERSATILE
- AMAZING COUNTRYSIDE VIEWS
- EXCELLENT TRANSPORT LINKS TO CHELTENHAM & GLOUCESTER
- AIR SOURCE HEAT PUMP
- 10 YEAR BUILD ZONE GUARANTEE
- UNDERFLOOR HEATING
Description
We are extremely pleased to offer for sale this fabulous newly built, executive family home in the sought after village of Huntley, Gloucestershire. Completed by a well respected and established builder who has been building bespoke homes in the Forest of Dean for over 60 years. This exceptional and spacious home benefits from a large Kitchen/ Diner & Family Room. Downstairs cloakroom & Utility. Separate Lounge and Study. On the first floor the property has four double Bedrooms and two En-suites with Family Bathroom. Detached double garage, large gardens and far reaching countryside views.
Entrance Via
The front of the property features a black composite door with inset glazing and UPVC double glazed feature windows, flooding the entrance with natural light.
Reception Atrium
This exceptional statement entrance space provides a bright and modern welcoming space to receive guests. The feature open oak stairwell has bespoke glazed ballustrades and understairs storage space. Having tiled flooring throughout and spot lighting. Range of power points, underfloor heating and doors leading off.
Downstairs Cloakroom:
UPVC double-glazed obscured window to front. Tiled flooring, two-piece white suite comprising of; wash hand basin with chrome mixer tap and single tile splashback. Low-level push button WC and extractor fan. Spot lighting, underfloor heating and touch light mirror.
Utility Room
Large UPVC double-glazed window, to front elevation and half glazed door to side. Tiled flooring throughout and a range of soft close, matt black units with mable effect worksurfaces and matching upstands. Stainless steel sink and drainer with mixer tap. Spot lighting and range of power points. Space for the washing machine and tumble dryer. Central heating control unit and underfloor heating.
Open Plan Kitchen/Dining & Living Space
This truly exceptional room is perfect for families and entertaining. Providing spacious, bright and versatile options to suit the new owner.
Kitchen Area
Large UPVC double-glazed window to rear aspect with garden outlook and amazing countryside views. The stunning bespoke kitchen has an excellent range of base any eye level contrastic dark grey and walnut wood effect soft close units and drawers with granite worksurfaces and matching upstands. Integrated full size fridge, freezer and dishwasher. Two eye level Neff double electric ovens and five ring Neff hob with extractor and black glass splash back. Black composite sink with mixer tap and drainer. Peninsula with integral shelving and seating area. with feature lighting. Spot lighting and tiled flooring. Under floor heating, range of power points and open into
Dining /Living Area
UPVC bifold door to rear giving access to the garden. UPVC double-glazed window to side with garden outlook. Fantastic space for the dining table and lounge area. Features spotlighting and power points. Tiled flooring ans TV/ Internet points. Underfloor heating and door to;
Lounge/ Snug
This charming separate room gives a chance to escape the open living space and relax. UPVC bifold doors give access to the rear garden. Spot lighting and power points. TV and internet points.
Office
UPVC double-glazed window to front elevation. Spot lighting and Fibre internet point. Underfloor heating and power points.
First Floor Landing
Beautiful gallery-style landing with oak stairwell and glass balustrade. UPVC double glazed picture window brings in an abundance of natural lighting. Spotlighting, power points, and radiator. Loft access, and doors leading off; Door to airing cupboard with shelving and power point.
Master Bedroom
Fantastic room with UPVC double-glazed doors to juliet balcony with exceptional elevated rural views. Walk in wardrobe with an abundance of hanging rails and shelving. Spot lighting and radiators. Power points, TV and internet points.
En-suite
Low level push button W.C and wash hand basin with mixer taps and two drawer vanity units under. Double step in glazed shower with rainfall head and attachments. Tiled splash backs and vinyl flooring. Shaving point and chrome effect heated towel rail. Spot lighting and touch light mirror.
Bedroom Two
UPVC double-glazed window with countryside views. Fitted double wardrobes with oak doors. Radiator and power points. TV point and central pendant lighting.
Bedroom Three
UPVC double-glazed window to front elevation. Radiator and TV point. Central pendant lighting, power points and internet point. Door to;
En-suite
UPVC double-glazed obscured window to front aspect. Low level push button W.C and wash hand basin with tiled splash backs and mixer tap. Double glazed step in shower cubicle with shower, tiled splash backs and attachments. Vinyl flooring and chrome effect heated towel rail. Touch light mirror and spot lighting.
Bedroom Four
UPVC double-glazed window with elevated rural views. Power points and central pendant lighting. Radiator and TV point.
Bathroom
UPVC obscured double-glazed window to the front aspect. Bright and spacious with a luxury feel the bathroom comprises of; Low level push button W.C and large vanity unit with integral wash hand basin, mixer tap and tiled splash back. Large double shower with glazed screen and rainfall shower with attachments. Modern freestanding bath with central mixer taps. Touch light mirror and heated towel rail. Spot lighting and tiled splash backs. Vinyl flooring and extractor.
To the outside
Porcelain wraparound paved pathway leads to a spacious patio terrace and large lawned area laid to turf. Sympathetic fenced boundaries offer views to open countryside and woodland beyond.
To the side is a UPVC composite style canopy, wooden privacy fencing, and additional lawn areas. Wall lighting, UPVC fascias, and guttering.
Driveway
The property boasts bespoke wooden double gates and wooden fencing, a gravelled driveway providing ample space for four vehicles and turning. Raised barked borders with flowering shrubs.
Garden & Pathways
A Porcelain tile pathway leads through the lawned areas to the front door, Additional Porcelain tiled walkways provide access to the garage and side door. You also have access to both sides of the property and the rear garden. Outside power and lighting.
Garage
The large detached double garage is equipped with an electric up-and-over door, vaulted ceiling ideal for storage, a composite side access door, and wall lighting.
Transport Links
The property benefits from a charming village location but has excellent transport links to Gloucester ( 8 miles ) and Cheltenham ( 14 miles ) Ideal for commuting to M5.
- Newly built
- No onward chain
- Great links to Gloucestershire and M5
- Close to Herefordshire
- Nearby attractions include cafes and garden centres
- Septic tank
Welcome to The Elms – a stunning, contemporary property perfectly blending modern amenities with countryside charm.
Features
- EPC ESTIMATED - B
- Kitchen-Diner
- Garden
- En-suite
- Fridge Freezer
- Full Double Glazing
- Oven/Hob
- Double Bedrooms
- COUNCIL TAXA payment made to your local authority in order to pay for local services like schools, libraries, and refuse collection. The amount you pay depends on the value of the property.Read more about council Tax in our glossary page.
- Ask agent
- PARKINGDetails of how and where vehicles can be parked, and any associated costs.Read more about parking in our glossary page.
- Off street
- GARDENA property has access to an outdoor space, which could be private or shared.
- Yes
- ACCESSIBILITYHow a property has been adapted to meet the needs of vulnerable or disabled individuals.Read more about accessibility in our glossary page.
- Ask agent
Energy performance certificate - ask agent
The Elms, Huntley, Gloucestershire, GL19 3HA
NEAREST STATIONS
Distances are straight line measurements from the centre of the postcode- Gloucester Station7.5 miles
About the agent
Selling your biggest asset requires the best service you can find on the market. Aroha Properties have spent their time building their success on great client relationships, high standards and a strong reputation. Our personal and responsive team means that no query or concern is too trivial. We are a team of local property agents that take great pride in standing out from the crowd. We offer a unique service that will give you our undivided attention, knowledge, advice and support to drive a
Industry affiliations

Notes
Staying secure when looking for property
Ensure you're up to date with our latest advice on how to avoid fraud or scams when looking for property online.
Visit our security centre to find out moreDisclaimer - Property reference aroha_1815013100. The information displayed about this property comprises a property advertisement. Rightmove.co.uk makes no warranty as to the accuracy or completeness of the advertisement or any linked or associated information, and Rightmove has no control over the content. This property advertisement does not constitute property particulars. The information is provided and maintained by AROHA PROPERTIES, Lydney. Please contact the selling agent or developer directly to obtain any information which may be available under the terms of The Energy Performance of Buildings (Certificates and Inspections) (England and Wales) Regulations 2007 or the Home Report if in relation to a residential property in Scotland.
*This is the average speed from the provider with the fastest broadband package available at this postcode. The average speed displayed is based on the download speeds of at least 50% of customers at peak time (8pm to 10pm). Fibre/cable services at the postcode are subject to availability and may differ between properties within a postcode. Speeds can be affected by a range of technical and environmental factors. The speed at the property may be lower than that listed above. You can check the estimated speed and confirm availability to a property prior to purchasing on the broadband provider's website. Providers may increase charges. The information is provided and maintained by Decision Technologies Limited. **This is indicative only and based on a 2-person household with multiple devices and simultaneous usage. Broadband performance is affected by multiple factors including number of occupants and devices, simultaneous usage, router range etc. For more information speak to your broadband provider.
Map data ©OpenStreetMap contributors.
