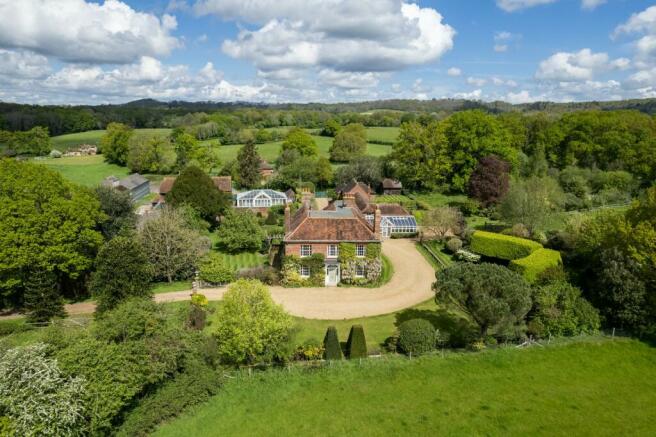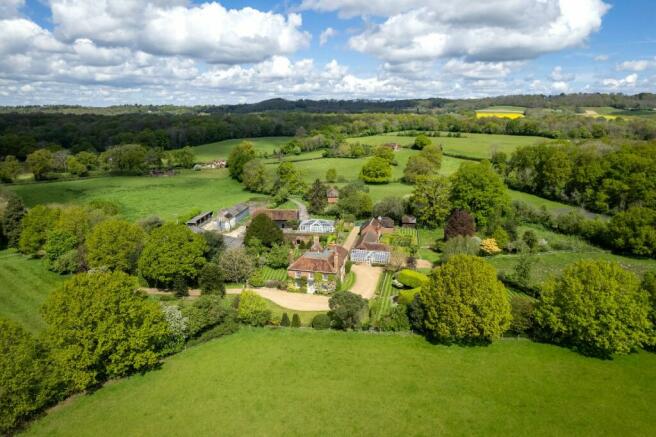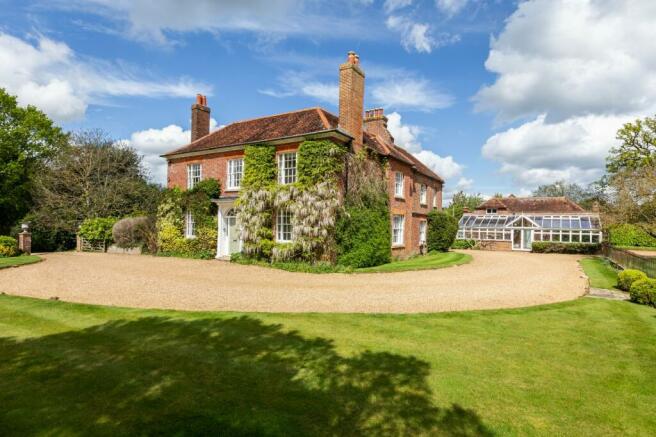
The Pockford Estate, Vann Lane, Chiddingfold, Godalming, Surrey, GU8

- PROPERTY TYPE
Equestrian Facility
- BEDROOMS
5
- BATHROOMS
3
- SIZE
Ask agent
- TENUREDescribes how you own a property. There are different types of tenure - freehold, leasehold, and commonhold.Read more about tenure in our glossary page.
Freehold
Key features
- Period Principal House with three Reception Rooms | Kitchen/Breakfast Room | Study | Principal Bedroom Suite with Dressing Room | Four Guest Bedrooms | Two Bathrooms
- Beautiful Gardens and Grounds with Conservatory
- Grade II Listed Party Barn | Indoor Swimming Pool | Tennis Court | Garaging
- Three Cottages
- Stables and Manège
- Farm Office | Range of Modern Farm Buildings
- Organic Farmland | Woodland including Ancient Woodland and Brook
- Potential to re-establish Shoot
- In all about 197 Acres (79.72 Ha)
Description
Description
POCKFORD HOUSE
Pockford House stands at the end of a long treelined driveway and enjoys far-reaching views over its parkland and down to Pockford Brook.
The Grade II Listed house is a beautiful family home boasting picturesque Georgian elevations and a three bay symmetrical façade with sash windows under a plain tile hipped roof. Stunning creepers including a wisteria adorn the front façade. The well-proportioned reception rooms blend beautifully with the earlier features of the mid 16th Century house including inglenook fireplaces, timber beams and a farmhouse style kitchen.
The accommodation extends to 4,855 sq ft over two floors and a large cellar. The front door leads into the entrance hall, which serves the drawing room, study and dining room. To the rear of the house, behind a baize door, lies the butler’s pantry/WC, a large kitchen/breakfast room and a sitting room of earlier period with substantial inglenook fireplace incorporating bread and meat ovens, and french doors leading out to the terrace of the walled garden. There is also a sizeable cellar with a subterranean window to the walled garden, with brick staircases to both the dining room and rear sitting room.
The stair hall leads up to the first floor landing. The principal bedroom sits at the rear of the house and at the front of the house are two guest bedrooms, one with an en-suite bathroom, benefitting from far reaching views over the grounds. The hallway serves a third bedroom and a family bathroom.
GARDENS AND GROUNDS
The house is set in beautiful private grounds and gardens featuring a terrace, part covered with a pergola and formal lawns with herbaceous borders to the east, south and west of the house.
The gardens to the east and rear of the house are enclosed with hedges, trees and shrubs and are part walled. The lawns to the west feature iron railings and gates, a round stone pond with a figurine and stone benches and a stunning ‘floating’ hedge over a sloping planted border with central stone steps. Beyond is further formal lawns overlooking the surrounding, rolling pasture land. To the rear of the house is a south-facing conservatory/garden room which adjoins the stable block.
Beyond the enclosed garden, is a secluded courtyard which features a heated indoor swimming pool complete with bi-folding doors, a plant room, shower, W/C, and changing facilities. Situated between the pool and the gardens is an outdoor tennis court. Within the courtyard is a Grade II Listed, 18th Century Barn, boasting a beautiful timber frame on a brick base with timber weather-boarding under a tile roof. The barn is split into two; one half is currently used as a party barn, featuring a timber floor, stained glass windows, a mezzanine level and an attached kitchen and store room to the rear. The second half is used for storage and features double carriage doors at the rear. Attached is a separate Store Room with utility sinks.
STABLES, STABLE COTTAGE AND OFFICE EQUESTRIAN FACILITIES
To the rear of the house is a range of traditional stables, cottage, estate office and garages. The range of buildings can be accessed from the rear farm drive as well as from the house. The traditional red brick stables include four loose boxes, a tack room and store. To the rear of the stables and the conservatory is a double garage.
Attached, is a charming two bedroom cottage with an adjoining granary and rear garden. The granary is currently used as an estate office and is accessed from stone steps however the space can be used as an additional reception room to the cottage and be accessed through the kitchen. At the far end and adjoining is a triple garage and a tractor store to the rear.
EQUESTRIAN FACILITIES
The estate includes equestrian facilities which include a selection of fence and rail paddocks situated near the stables, a sand school, an all-weather turnout area, and a concrete muck bay. The estate provides wonderful hacking and there are bridlepaths to enjoy riding across the neighbouring countryside.
FARM BUILDINGS
Accessible via a separate entrance from the farm drive are a range of modern farm buildings, including a grain dryer, a range of general purpose barns, and a four-bay cattle shed.
NO 1 & 2 POCKFORD FARM COTTAGES
Accessible via a separate entrance from the farm drive are two semi-detached three-bedroom cottages, each with a private garden, currently occupied by tenants.
POCKFORD FARM
The estate extends to a total of 197 acres, with around 131 acres of pasture and 57.4 acres of woodland. The woodland to the south encompasses ancient woodland and is a designated Site of Special Scientific Interest (SSSI).
The land has been farmed organically, making it well suited for practices in regenerative agriculture or initiatives aimed at rewilding, especially considering the presence of ancient woodland throughout the estate. The pasture areas are currently under a grazing license, and one of the agricultural barns is used for the storage of hay and straw.
Location
In the heart of the Surrey Hills and just on the edge of the Area of Outstanding Natural Beauty, is the beautiful country estate that is Pockford. Pockford House occupies a wonderfully private situation surrounded by its own extensive grounds from which it enjoys southerly views over its farmland and woodland beyond.
Historic Chiddingfold is the archetypal English village with its church, duck pond, period buildings, old smithy, local shops and pubs all gathered around the village green. Once renowned for local glass-making, Chiddingfold is a friendly and active community now famous for the impressive Guy Fawkes celebration held annually.
Communications are excellent. The main A283 road through the village connects with Petworth and Chichester in the south and with Milford and Godalming in the north. From here the A3 trunk route provides the link to London and Portsmouth and to the airports and the national motorway network via the M25 at Wisley.
Fast and frequent rail services to London are available from Haslemere, Witley, Milford and Godalming. The international airports of Gatwick and Heathrow are easily accessible and the private air field at Farnborough is about 20 miles away.
In addition to local shops in the village for daily needs there is an excellent range of food shopping and general services at Haslemere, Cranleigh and Godalming, whilst at Guildford there is a comprehensive range of shopping, leisure and cultural amenities including theatre, cinema and sports centre.
There are a number of good state and private schools in the area including the village primary and nursery schools, King Edwards at Witley, Priors Field and Charterhouse among many others.
Recreational opportunities include golf at several clubs within reach, country pursuits at a number of local venues, polo at Cowdray Park, shooting at Bisley, racing and flying at Goodwood and sailing at Chichester. In addition the surrounding countryside offers ample opportunity for walking and riding.
Acreage: 197 Acres
Directions
Postcode: GU8 4XU
What Three Words to drive entrance:
Additional Info
METHOD OF SALE - The freehold property is offered for sale by private treaty as a whole.
VIEWINGS - All viewings must be accompanied and arranged through Savills.
Brochures
Web Details- COUNCIL TAXA payment made to your local authority in order to pay for local services like schools, libraries, and refuse collection. The amount you pay depends on the value of the property.Read more about council Tax in our glossary page.
- Band: H
- PARKINGDetails of how and where vehicles can be parked, and any associated costs.Read more about parking in our glossary page.
- Yes
- GARDENA property has access to an outdoor space, which could be private or shared.
- Yes
- ACCESSIBILITYHow a property has been adapted to meet the needs of vulnerable or disabled individuals.Read more about accessibility in our glossary page.
- Ask agent
The Pockford Estate, Vann Lane, Chiddingfold, Godalming, Surrey, GU8
NEAREST STATIONS
Distances are straight line measurements from the centre of the postcode- Witley Station2.2 miles
- Milford Station3.3 miles
- Godalming Station4.6 miles
About the agent
Why Savills
Founded in the UK in 1855, Savills is one of the world's leading property agents. Our experience and expertise span the globe, with over 700 offices across the Americas, Europe, Asia Pacific, Africa, and the Middle East. Our scale gives us wide-ranging specialist and local knowledge, and we take pride in providing best-in-class advice as we help individuals, businesses and institutions make better property decisions.
Outstanding property
We have been advising on
Notes
Staying secure when looking for property
Ensure you're up to date with our latest advice on how to avoid fraud or scams when looking for property online.
Visit our security centre to find out moreDisclaimer - Property reference HYS220331. The information displayed about this property comprises a property advertisement. Rightmove.co.uk makes no warranty as to the accuracy or completeness of the advertisement or any linked or associated information, and Rightmove has no control over the content. This property advertisement does not constitute property particulars. The information is provided and maintained by Savills, Residential & Country Agency. Please contact the selling agent or developer directly to obtain any information which may be available under the terms of The Energy Performance of Buildings (Certificates and Inspections) (England and Wales) Regulations 2007 or the Home Report if in relation to a residential property in Scotland.
*This is the average speed from the provider with the fastest broadband package available at this postcode. The average speed displayed is based on the download speeds of at least 50% of customers at peak time (8pm to 10pm). Fibre/cable services at the postcode are subject to availability and may differ between properties within a postcode. Speeds can be affected by a range of technical and environmental factors. The speed at the property may be lower than that listed above. You can check the estimated speed and confirm availability to a property prior to purchasing on the broadband provider's website. Providers may increase charges. The information is provided and maintained by Decision Technologies Limited. **This is indicative only and based on a 2-person household with multiple devices and simultaneous usage. Broadband performance is affected by multiple factors including number of occupants and devices, simultaneous usage, router range etc. For more information speak to your broadband provider.
Map data ©OpenStreetMap contributors.




