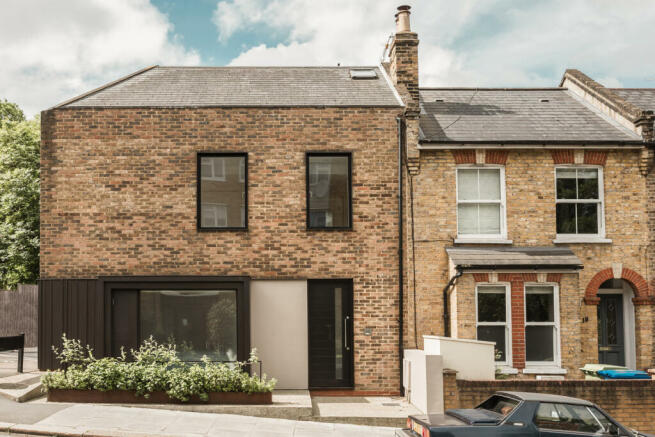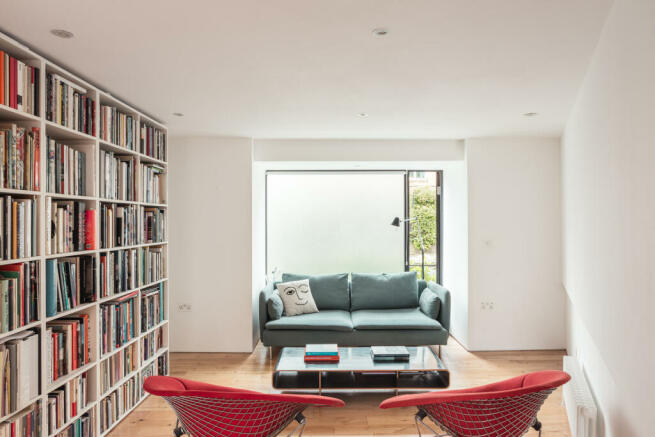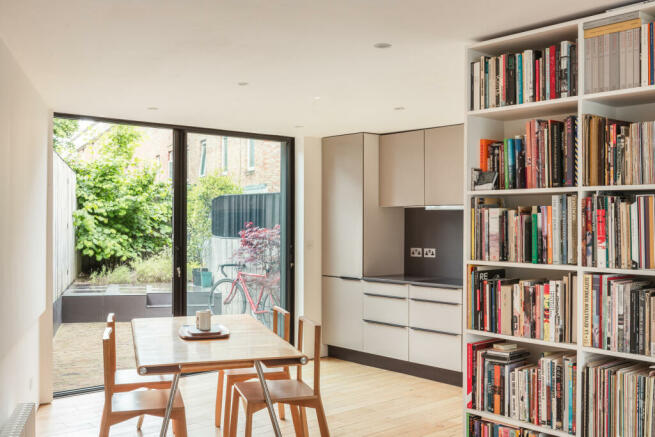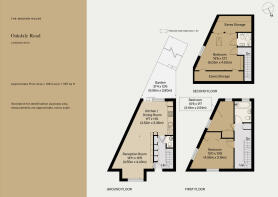
Oakdale Road, London SE15

- PROPERTY TYPE
End of Terrace
- BEDROOMS
3
- BATHROOMS
2
- SIZE
1,167 sq ft
108 sq m
- TENUREDescribes how you own a property. There are different types of tenure - freehold, leasehold, and commonhold.Read more about tenure in our glossary page.
Freehold
Description
Environmental Performance
The house was built to minimise environmental impact while maximising energy efficiency. Interventions include a carefully positioned wall vent that allows for natural cooling in the warmer months. The double-glazed doors and windows are by Valfac and Cortizo and are highly efficient and argon-filled. In the front and rear, edible gardens attract biodiversity and create a haven for local wildlife.
The Tour
Perched at the end of a row of Victorian terraces, the house makes clever use of Oakland Road's gentle incline to achieve three storeys. Set back from the quiet street, the house is approached via a wide brush-finished pale concrete terrace. A corten steel planter runs along the perimeter and grows a selection of mint and an espaliered apple stepover tree. Its simple brick façade is punctuated by bold aluminium-framed glazing and brown-painted wooden panels, a pairing that sets the tone for the considered interiors beyond.
The house is beautifully lit by swathes of glazing throughout. On entering, light streams into the hallway from a glazed panel next to the front door before travelling through a second panel separating the living room. A downstairs WC lies to one side, while discreet cupboards line one wall. Short oak boards underfoot with discreet shadow gaps from the walls exemplify the thoughtful design touches throughout.
A sightline from the front door guides towards the open-plan kitchen and living area beyond. Minimal coffee-coloured cabinetry in the kitchen houses integrated appliances and is topped by a sleek Lapitec worktop made from 100% natural sintered stone. A dining table is currently arranged opposite, in front of slender Cortizo SL20 sliding doors to the garden beyond. Come evening, the rear glazing becomes a mirror-like surface, creating an inviting space for cooking and sociable dining. Ambient lighting set within the walls is controlled by a dimmer switch.
Towards the front is the living space, bounded to one side by a generous bookcase. A large, recessed light box to the front ushers in natural light, with a wooden panel to one side fitted to allow additional ventilation. A doorway passes back to the entrance hall here, encouraging a seamless, circular feel.
A white powder-coated steel staircase with oak treads reaches up to the first floor, where there are two bedrooms. Both have dual-aspect Valfac windows and slim T22 radiators. One has built-in wardrobes, while the other is currently used as an office with a long, built-in desk. There is a bathroom on this floor too, finished in similar cappuccino hues to the kitchen. The bath is clad in a high-pressure laminate by Trespa, and the room is warmed by underfloor heating. Just off the first-floor landing is a handy laundry cupboard.
The main bedroom unfolds over the top floor and is set into the dormer eaves. A skylight illuminates the room, its light added to by a window that frames views over the leafy street. Built-in wardrobes, minimalist bookshelves and storage make clever use of the plan while honing a restful feel. A tiled en suite bathroom is adjacent, with a walk-in rainfall shower set beneath another skylight.
Outdoor Space
The brown wood used on the house's façade is repeated in the garden, where it envelops the secluded spot. Detailed brickmanship extends onto the bricked terrace, where there is ample space for a dining table and chairs for entertaining. The garden has been well-planted with species including hazelnut, lavender, mint, rosemary and sage, allowing a harmony of scents to permeate. A hidden gate in the wall allows convenient side access.
The Area
Nunhead has an almost village-like feel, with independent shops and eateries; there is a greengrocer, fishmonger, a deli, and a café plus a new community centre by AOC architects. Local favourites include Good Cup for coffee, Mother Superior for natural wine and artisanal nibbles, and lifestyle store Alkemi for beautiful handmade gifts. Notable pubs include The Old Nun’s Head and Skehans. Further afield Peckham’s popular Bellenden Road and its array of independent shops, bars and restaurants can be reached in a 10-minute cycle ride or 30-minute walk.
For green spaces the Nunhead Cemetery is a four-minute stroll away and is a beautiful woodland oasis with wonderful views across the city skyline. Telegraph Hill is a seven minutes away on foot, while the wide, open spaces of Peckham Rye can be reached in under 15 minutes.
Nunhead is the nearest railway station and runs Thameslink services to London Victoria and Blackfriars, both in around 19 minutes. Nunhead Station connects to Peckham Rye in two minutes, from which Overground services run to Highbury and Islington, Shoreditch High Street and Dalston to the north and Clapham Junction to the south. The Jubilee Line can be accessed via Canada Water (10 minutes away) and the Northern Line at Clapham North, via Clapham High Street (11-minutes). There are easy road connections out of London via the A2.
Council Tax Band: D
- COUNCIL TAXA payment made to your local authority in order to pay for local services like schools, libraries, and refuse collection. The amount you pay depends on the value of the property.Read more about council Tax in our glossary page.
- Band: D
- PARKINGDetails of how and where vehicles can be parked, and any associated costs.Read more about parking in our glossary page.
- Ask agent
- GARDENA property has access to an outdoor space, which could be private or shared.
- Yes
- ACCESSIBILITYHow a property has been adapted to meet the needs of vulnerable or disabled individuals.Read more about accessibility in our glossary page.
- Ask agent
Oakdale Road, London SE15
NEAREST STATIONS
Distances are straight line measurements from the centre of the postcode- Nunhead Station0.1 miles
- Queens Road Peckham Station0.6 miles
- Brockley Station0.6 miles
About the agent
"Nowhere has mastered the art of showing off the most desirable homes for both buyers and casual browsers alike than The Modern House, the cult British real-estate agency."
Vogue
"I have worked with The Modern House on the sale of five properties and I can't recommend them enough. It's rare that estate agents really 'get it' but The Modern House are like no other agents - they get it!"
Anne, Seller
"The Modern House has tran
Industry affiliations



Notes
Staying secure when looking for property
Ensure you're up to date with our latest advice on how to avoid fraud or scams when looking for property online.
Visit our security centre to find out moreDisclaimer - Property reference TMH80474. The information displayed about this property comprises a property advertisement. Rightmove.co.uk makes no warranty as to the accuracy or completeness of the advertisement or any linked or associated information, and Rightmove has no control over the content. This property advertisement does not constitute property particulars. The information is provided and maintained by The Modern House, London. Please contact the selling agent or developer directly to obtain any information which may be available under the terms of The Energy Performance of Buildings (Certificates and Inspections) (England and Wales) Regulations 2007 or the Home Report if in relation to a residential property in Scotland.
*This is the average speed from the provider with the fastest broadband package available at this postcode. The average speed displayed is based on the download speeds of at least 50% of customers at peak time (8pm to 10pm). Fibre/cable services at the postcode are subject to availability and may differ between properties within a postcode. Speeds can be affected by a range of technical and environmental factors. The speed at the property may be lower than that listed above. You can check the estimated speed and confirm availability to a property prior to purchasing on the broadband provider's website. Providers may increase charges. The information is provided and maintained by Decision Technologies Limited. **This is indicative only and based on a 2-person household with multiple devices and simultaneous usage. Broadband performance is affected by multiple factors including number of occupants and devices, simultaneous usage, router range etc. For more information speak to your broadband provider.
Map data ©OpenStreetMap contributors.





