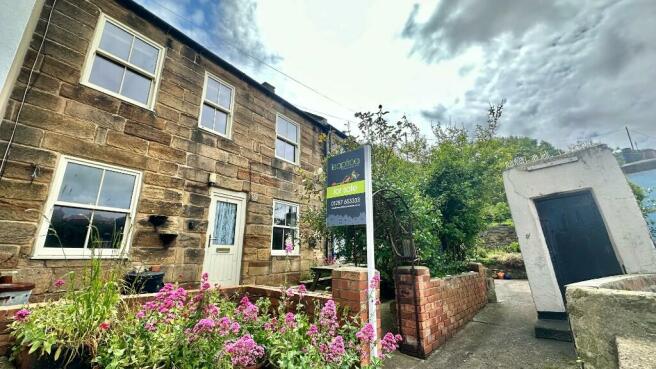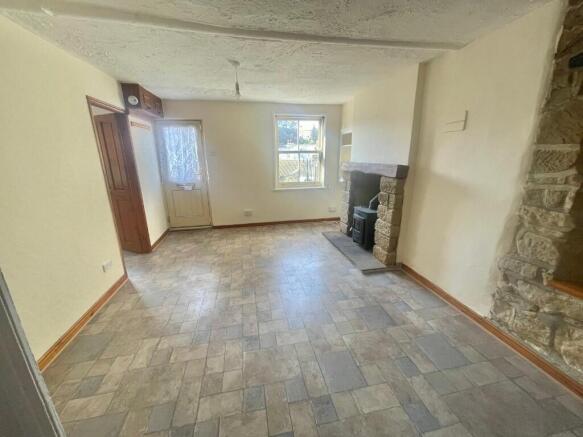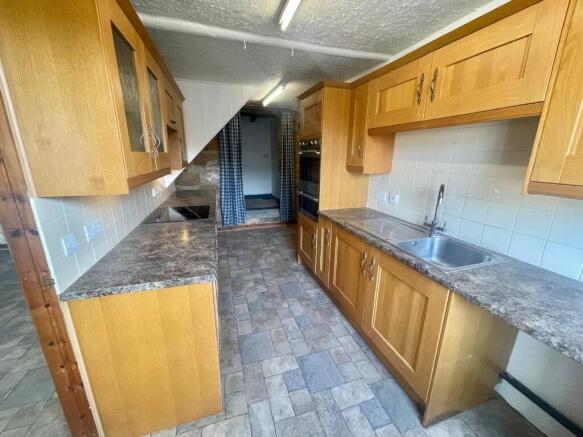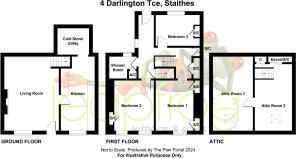Darlington Terrace, TS13

- PROPERTY TYPE
Character Property
- BEDROOMS
4
- BATHROOMS
1
- SIZE
Ask agent
- TENUREDescribes how you own a property. There are different types of tenure - freehold, leasehold, and commonhold.Read more about tenure in our glossary page.
Freehold
Key features
- A fabulous Grade II listed double fronted stone built fisherman's cottage
- Sits just above the cobbled High Street in the historic seaside village of Staithes
- Retaining many Period features including exposed stone walls, replacement sash windows, exposed beamed ceilings.
- Solid fuel central heating system via a recent multi-fuel stove
- Replacement Oak fitted Kitchen with appliances leading through to Workshop/Utility
- In need of modernisation but ripe for investment - ideal for putting your own stamp on
- Offering accommodation spread over three levels with two top floor Attic rooms
- Having the rare benefit of a front planted patio Garden with seating
- Separate Coalhouse to the front and rear large double fronted storage shed/workshop
- For sale with no onward chain and vacant possession upon completion
Description
Offered for sale with no onward chain and vacant possession upon completion, very rarely do properties of such character come onto the market offering an ideal blank canvas and the ability to put your own stamp on, whilst retaining many Period features including exposed stone walls, replacement sash windows, exposed beamed ceilings... let alone the opportunity to be able to sit out and enjoy the beautiful surroundings whilst sat in your front garden. The property also has a spacious double fronted brick store/workshop to the rear and a brick built coal store to the front of the property.
This lovely three storey property is ripe for investment and would make a beautiful family home, or for those wishing to make an ideal base for exploring the stunning heritage coastline and the wonderful countryside of the North York Moors.
The seaside village of Staithes, with its cobbled streets and back alleys, is something of an artist's dream. Its pretty houses and cottages are clustered around the old harbour and surrounded by high craggy cliffs and there is a sheltered sandy beach set amongst the rocky coastline. Spend the day exploring the narrow alleyways and quirky ginnels, visit the local museum and gallery, or enjoy an invigorating cliff-top walk along the Cleveland Way. Staithes is a superb base for exploring the Yorkshire Coast, visiting the larger resorts of Whitby or Scarborough and enjoying the moorland villages of the North York Moors National Park.
ACCOMMODATION
GROUND FLOOR
Entrance
Through Composite entrance door directly into:-
Sitting Room 5.18m x 3.43m (17' x 11'3") with recessed stone Inglenook style fireplace with pine beamed mantel over and solid fuel room heater/central heating boiler with slate tiled hearth, double glazed sash window to the front aspect, built in shelving adjacent, radiator, exposed stone wall feature, high level electric meter cupboard, telephone point, tiled flooring, staircase leading to first floor, recessed shelving and door to:-
Dining Kitchen 5.11m x 2.29m increasing to 2.59m (16'9" x 7'6" increasing to 8'6") Re-fitted with quality Oak fitted wall and base units from Howdens with matching glazed units and marble effect roll top laminate work surfaces, tiled splashbacks, single drainer stainless steel inset sink, plumbing for automatic washing machine, eye level integrated electric oven with ceramic four ring hob, ceramic tiled flooring, feature exposed beams and a lovely feature is the part exposed stone wall. There is also access through to:-
Adjoining Utility / Workshop 2.67m x 1.83m (8'9" x 6') plus recess (no natural light) With exposed beamed ceiling - ideal cold store area or as an additional workshop or for added storage.
FIRST FLOOR
Half Landing
With built-in double storage cupboard.
Bedroom 1 3.48m x 2.89m (11'5" x 9'6") With open beamed ceiling, ash window to front aspect, radiator, two built-in storage cupboards (one shelved and one with hanging space), sliding door, delightful roof and chimney pot views towards Cowbar.
L- shape Landing
With exposed beams, door with access to the rear porch with tiled floor and part glazed outside door. From the landing there is a door and fixed staircase leading to the two attic rooms.
Bedroom 2 3.56m x 2.84m (11'8" x 9'4") With open beamed ceiling, radiator, built-in shelved cupboards and two sash windows to front affording views over the village in the direction of Cowbar.
Bedroom 3 2.82m x 2.44m (9'3" x 8') Sash window to rear with built-in shelved cupboard, pedestal wash basin, radiator.
Shower Room / wc Three piece suite in white comprising; wc, pedestal wash basin, walk in shower cubicle with overhead shower and glazed screen, radiator, airing cupboard with insulated hot water cylinder and electric immersion heater, beamed ceiling and sash window to rear aspect.
SECOND FLOOR
Both originally used many years ago as a bedroom these rooms comprise:-
Attic Room 2 2.64m x 3.61m (8'8" maximum x 11'10" maximum) (sloping ceiling) With velux roof light, access to eaves storage area and access into :-
Attic Room 1 3.66m x 3.20m (12'maximum x 10'6") (sloping ceiling) With velux roof light and double radiator.
EXTERNALLY
Front Garden
Offering the wholesome rarity of a front enclosed garden with established planting and an area pretty perfect for sitting out and enjoying a good book and some much needed sunshine. The front garden area has a dwarf brick and stone boundary wall, raised flower borders and concrete terrace / sitting area, external coach lantern and a most useful brick coal shed also is included with the property.
Coal Shed
To the front of the property.
Rear Communal Yard and Brick Storage Shed / Workshop
To the rear there is a large double fronted brick outbuilding/store which is included within this property and has a cold water tap.
DIRECTIONS
Approaching down the hill towards the main High Street, go past 'The Emporium' shop on your right, past two further houses named 'Glaisdale House' and 'Cambridge House' and you will notice a small alleyway between Cambridge House and Greystones (red door). Take a right turn up and into the alleyway, following it around to the left and up the stone steps to the right, at the top of the step is a row of cottages, turn right and Cliffgarth' is approximately ten meters on the left hand side.
EXTRAS: All fitted carpets as described are to be included in the sale.
VIEWING ARRANGEMENTS: Strictly by Appointment with the Sole Agent.
TENURE: Freehold
SERVICES: Mains water, gas and electricity are connected. None of these services have been tested by the Agent.
LOCAL AUTHORITY: Redcar and Cleveland Borough Council.
COUNCIL TAX ASSESSMENT: We are advised that the property is a Band B.
EPC: Please ask at our branch for a copy.
AGENTS NOTES: The photographs and information regarding this property is the copyright of Leapfrog Lettings & Sales. All measurements are approximate and have been taken using a laser tape measure therefore, may be subject to a small margin of error.
These particulars are believed to be correct and have been verified by or on behalf of the Vendor. However, any interested party will satisfy themselves as to their accuracy and as to any other matter regarding the Property or its location or proximity to other features or facilities which is of specific importance to them. Distances and areas are only approximate and unless otherwise stated fixtures contents and fittings are not included in the sale.
Prospective purchasers are always advised to commission a full inspection and structural survey of the Property before deciding to proceed with a purchase.
DATA PROTECTION AND PRIVACY POLICY Names, address, telephone number and email address will be taken for mailing list registration, viewing appointments or when making an offer to purchase and will not be used or passed on for any other marketing purposes.
HOW TO SPEED UP YOUR PROPERTY SALE ...
Here at Leapfrog, we always strive to provide the very best service and information for all our clients, whether selling, renting or buying.
We work hard to keep one step ahead of the competition and our goal for home sellers and buyers alike, is to reduce the time it takes for a sale to proceed to a speedy completion. We provide our sellers and potential buyers with important property information from the onset, resulting in fewer sales falling through.
WHAT IS A 'BUYER'S MARKETING PACK?'
The Government and National Trading Standards require that more material information needs to be provided to potential buyers upfront.
Getting our 'Buyer Information Pack' ready right at the start of marketing, means we have the ability to share this with any potential purchasers as early as at the initial viewing stage. We can then provide this to a surveyor, respective solicitors involved in the sale and potentially reduce any delays with a sale.
What does a 'Buyer Information Pack' contain?
Our Buyer Information Pack is packed with information on the property that will help secure a serious and committed buyer. Here's what it contains:
Marketing Information
Property Brochure (including photos, property description, square footage, £ per sq foot, whole plot size, local authority, council tax band and cost, tenure, estate fees, if lease the length, ground rent, maintenance fees and what's included) - supplied by Leapfrog
Floor plan - supplied by Leapfrog
Location map - supplied by Leapfrog
Material Information Sheet (all estate agents have a legal duty to have this available before a viewing is booked) - Council Tax, Tenure, Physical characteristics of the property, Property type, Material type/materials used in construction, Number and types of rooms, Utilities, Electricity supply, Water supply, Sewerage, Heating, Broadband, Mobile signal/coverage, Parking, Building safety, Restrictions, Rights and easements, Flood risk, Coastal erosion risk, Planning Permission or proposal for development, Property accessibility/adaptations, Coalfield or mining.
EPC - Energy Performance Information
Our general PIQ (Property Information Questionnaire) FAQ sheet about the property including things like rental value, rental yield, year built, distance to shops and park, meters, services, boiler, loft etc -
A report on local sold prices, Title plan, Local mobile & broadband speeds, Planning history, Plot size & floor area, Pounds per square foot, Flood risk, Conservation areas, Local school reports, Leasehold info, Council tax, Energy Performance Certificate, Transport links and Transaction history.
- COUNCIL TAXA payment made to your local authority in order to pay for local services like schools, libraries, and refuse collection. The amount you pay depends on the value of the property.Read more about council Tax in our glossary page.
- Ask agent
- PARKINGDetails of how and where vehicles can be parked, and any associated costs.Read more about parking in our glossary page.
- No parking
- GARDENA property has access to an outdoor space, which could be private or shared.
- Front garden,Private garden,Patio,Enclosed garden,Terrace
- ACCESSIBILITYHow a property has been adapted to meet the needs of vulnerable or disabled individuals.Read more about accessibility in our glossary page.
- Ask agent
Darlington Terrace, TS13
Add an important place to see how long it'd take to get there from our property listings.
__mins driving to your place


Your mortgage
Notes
Staying secure when looking for property
Ensure you're up to date with our latest advice on how to avoid fraud or scams when looking for property online.
Visit our security centre to find out moreDisclaimer - Property reference D46. The information displayed about this property comprises a property advertisement. Rightmove.co.uk makes no warranty as to the accuracy or completeness of the advertisement or any linked or associated information, and Rightmove has no control over the content. This property advertisement does not constitute property particulars. The information is provided and maintained by Leapfrog Lettings & Sales, Skelton-in-Cleveland. Please contact the selling agent or developer directly to obtain any information which may be available under the terms of The Energy Performance of Buildings (Certificates and Inspections) (England and Wales) Regulations 2007 or the Home Report if in relation to a residential property in Scotland.
*This is the average speed from the provider with the fastest broadband package available at this postcode. The average speed displayed is based on the download speeds of at least 50% of customers at peak time (8pm to 10pm). Fibre/cable services at the postcode are subject to availability and may differ between properties within a postcode. Speeds can be affected by a range of technical and environmental factors. The speed at the property may be lower than that listed above. You can check the estimated speed and confirm availability to a property prior to purchasing on the broadband provider's website. Providers may increase charges. The information is provided and maintained by Decision Technologies Limited. **This is indicative only and based on a 2-person household with multiple devices and simultaneous usage. Broadband performance is affected by multiple factors including number of occupants and devices, simultaneous usage, router range etc. For more information speak to your broadband provider.
Map data ©OpenStreetMap contributors.




