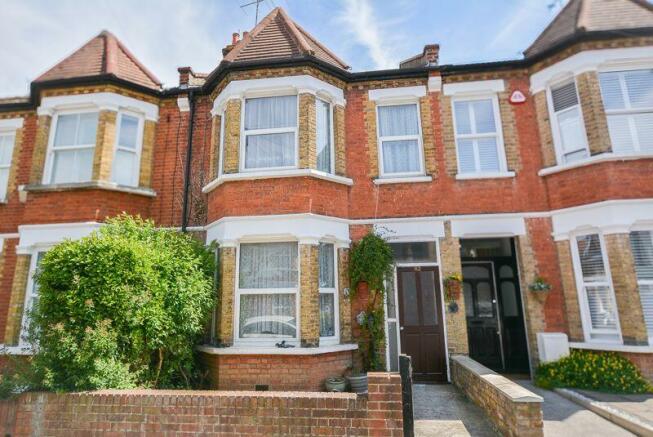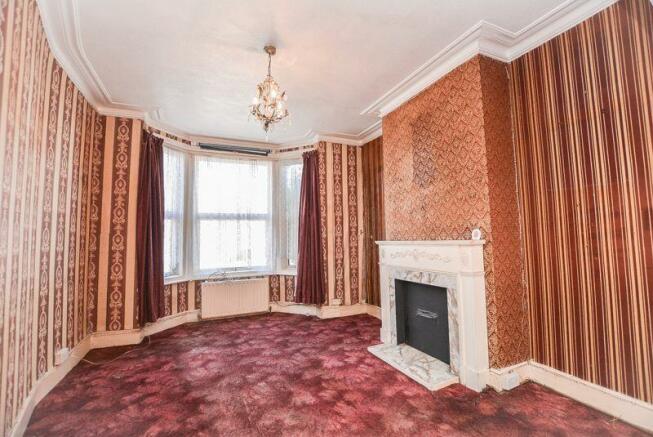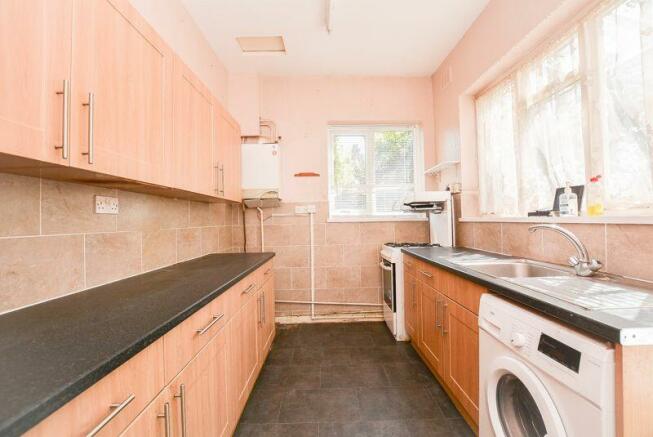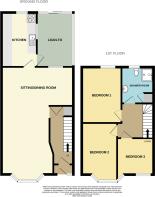
Moseley Street, Southend-On-Sea
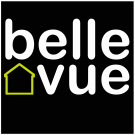
- PROPERTY TYPE
Terraced
- BEDROOMS
3
- BATHROOMS
1
- SIZE
Ask agent
- TENUREDescribes how you own a property. There are different types of tenure - freehold, leasehold, and commonhold.Read more about tenure in our glossary page.
Freehold
Key features
- Investment Opportunity
- Three Bedrooms
- East Backing Rear Garden
- Gas Central Heating
- Local to Shops and Amenities
- A Short Drive From Southend City Center
- A Short Walk From Southend East Train Station
- Within A Sought After School Catchment Area
- No Onward Chain
Description
Porch
2' 3'' x 4' 5'' (0.69m x 1.35m)
Accessed via a wooden door, there is a porch that guides you to the main entrance to the property providing additional security. Complete with fitted shelf units, there is a further wooden door that allows access to the entrance hallway.
Entrance Hallway
Accessed via a wooden paneled door, you are guided into the entrance hallway. Finished with vibrant carpet flooring and colorful painted walls, this area offers benefits such as a fitted radiator as well as a rising staircase leading to the first floor landing. The staircase is paired with under the stairs storage cupboards that allows additional storage space. There is a further door leading to the open plan lounge diner.
"L" Shaped Lounge Diner
23' 11'' x 16' 5'' > 10' 7"
Accessed via a paneled wooden door, you are welcomed into the open plan lounge diner. Complete with vibrant carpet flooring as well as wallpapered walls, this impressive space boasts the added benefits of two fitted radiators as well as a bay window towards the front elevation paired with a window towards the rear elevation of the property which allows plentiful natural light. The biggest feature of this space is the ornate fireplace surround paired with a marble effect interior. Combination of overhead lighting as well as wall mounted lights, there is a further door towards the rear elevation of the property that leads to the kitchen.
Kitchen
12' 1'' x 7' 1'' (3.68m x 2.16m)
Accessed via the open plan lounge diner, there is a glass paneled door that leads to the kitchen. Stepping down onto the stone effect tiled flooring, this kitchen is comprised of both eye level and low level units that house amenities such as an inset sink as well as plumbing access for a washing machine. With dual aspect windows that allow plentiful natural light, this space is finished with splashback wall tiling as well as a glass paneled door that leads to the rear garden.
First Floor Landing
At the top of the rising staircase, there is the first floor landing. Finished with carpet flooring and painted walls, this area provides access to the loft space as well as to the bedrooms and showeroom.
Showeroom
8' 1'' x 7' 0'' (2.46m x 2.13m)
Towards the rear elevation of the first floor, there is a fully equipped wet room. Comprised of a wall mounted shower, a low level W/C and a pedestal sink, this space has the added benefit of a fitted radiator, various wall mounted assistance aids and a built in storage cupboard. Finished with splashback tiling, there is a window towards the rear that allows plentiful natural light.
Bedroom One
12' 0'' x 8' 1'' (3.65m x 2.46m)
Accessed via the first floor landing, there is a bedroom. With a window towards the rear elevation that welcomes natural light, this room is complete with carpet flooring and wallpapered walls. Added benefits include a fitted radiator as well as some wall mounted shelving units for additional storage space.
Bedroom Two
13' 9'' x 8' 1'' (4.19m x 2.46m)
Accessed via the first floor landing, there is a secondary bedroom. Finished with carpet flooring and painted walls, this room has the added benefits of wall mounted shelving units, a fitted radiator as well as a window towards the front elevation of the property that allows plentiful natural light.
Bedroom Three
8' 1'' x 8' 1'' (2.46m x 2.46m)
Accessed via the first floor landing, there is a third bedroom. Finished with carpet flooring and painted walls, this space is complete with an abundance of wall mounted shelving units for additional storage space. Added benefits include two windows towards the front elevation of the property and a fitted radiator.
Rear Garden
35' 0'' x 12' 6'' (10.66m x 3.81m)
Accessed via the kitchen, there is a glass paneled door that leads into the lean to. From the lean to, you are welcomed into the east facing, rear garden. with a portion of patio that allows for a outdoor seating area, there is a path that leads to the rear and wood built shed that provides additional storage space.
Lean To
12' 2'' x 6' 2'' (3.71m x 1.88m)
Accessed via the kitchen, there is a glass built lean to. Providing shelter, this space allows for an extra area to act as storage space or an additional outside seating area.
Brochures
Property BrochureFull Details- COUNCIL TAXA payment made to your local authority in order to pay for local services like schools, libraries, and refuse collection. The amount you pay depends on the value of the property.Read more about council Tax in our glossary page.
- Band: B
- PARKINGDetails of how and where vehicles can be parked, and any associated costs.Read more about parking in our glossary page.
- Ask agent
- GARDENA property has access to an outdoor space, which could be private or shared.
- Yes
- ACCESSIBILITYHow a property has been adapted to meet the needs of vulnerable or disabled individuals.Read more about accessibility in our glossary page.
- Ask agent
Moseley Street, Southend-On-Sea
NEAREST STATIONS
Distances are straight line measurements from the centre of the postcode- Southend East Station0.4 miles
- Southend Victoria Station1.1 miles
- Southend Central Station1.1 miles
About the agent
Our highly experienced staff combine a personal touch with the benefits of membership of TEAM, a nationwide network of over 500 offices.
Although we have embraced all the advantages of the latest technologies, we retain our core traditional values of ethical, efficient and effective service delivered in a polite and professional manner. Our mission statement is "To consistently exceed the expectations of our customers" and a high level of personal recommendations from past and present c
Industry affiliations

Notes
Staying secure when looking for property
Ensure you're up to date with our latest advice on how to avoid fraud or scams when looking for property online.
Visit our security centre to find out moreDisclaimer - Property reference 12410862. The information displayed about this property comprises a property advertisement. Rightmove.co.uk makes no warranty as to the accuracy or completeness of the advertisement or any linked or associated information, and Rightmove has no control over the content. This property advertisement does not constitute property particulars. The information is provided and maintained by Belle Vue Property Services, Southend-on-sea. Please contact the selling agent or developer directly to obtain any information which may be available under the terms of The Energy Performance of Buildings (Certificates and Inspections) (England and Wales) Regulations 2007 or the Home Report if in relation to a residential property in Scotland.
*This is the average speed from the provider with the fastest broadband package available at this postcode. The average speed displayed is based on the download speeds of at least 50% of customers at peak time (8pm to 10pm). Fibre/cable services at the postcode are subject to availability and may differ between properties within a postcode. Speeds can be affected by a range of technical and environmental factors. The speed at the property may be lower than that listed above. You can check the estimated speed and confirm availability to a property prior to purchasing on the broadband provider's website. Providers may increase charges. The information is provided and maintained by Decision Technologies Limited. **This is indicative only and based on a 2-person household with multiple devices and simultaneous usage. Broadband performance is affected by multiple factors including number of occupants and devices, simultaneous usage, router range etc. For more information speak to your broadband provider.
Map data ©OpenStreetMap contributors.
