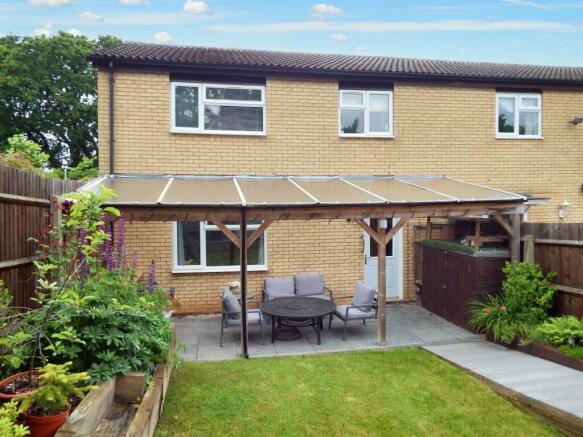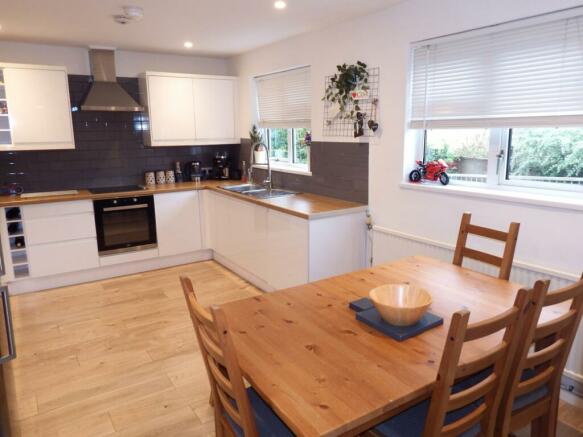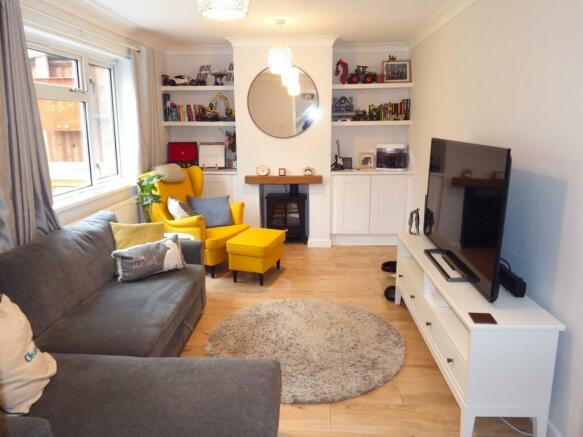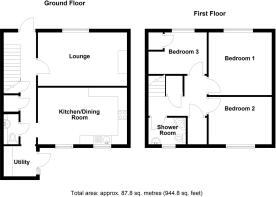
Braemar Close, Stevenage, Hertfordshire, SG2

- PROPERTY TYPE
Semi-Detached
- BEDROOMS
3
- BATHROOMS
1
- SIZE
Ask agent
- TENUREDescribes how you own a property. There are different types of tenure - freehold, leasehold, and commonhold.Read more about tenure in our glossary page.
Freehold
Key features
- Spacious three bedroom semi
- Open plan modern Kitchen/dining room
- Lounge with bespoke storage
- Utility room,
- Cloakroom/wc
- Modern shower room
- Larger than average, landscaped rear garden
- Resident parking
- Cul de sac off Hertford Road
Description
Highlights of the accommodation include a most impressive open plan kitchen/dining room finished with white gloss units complemented by stylish oak effect flooring with plenty of space for a sizeable table. In addition the comfortable lounge features bespoke cabinets and shelving either side of a decorative fireplace complete with oak bessemer and the continuation of the stylish oak flooring.
Practical benefits include a useful utility area to the entrance hall, downstairs WC, double glazing and gas central heating.
The landscaped rear garden is a further feature, larger than average for properties of this type featuring a covered pergola, raised beds and natural stone patios and pathways with ample residents parking to the rear.
In full the accommodation comprises, entrance hall/utility area, reception hallway, downstairs cloakroom/wc, kitchen/dining room, lounge, first floor landing leading to three bedrooms including two excellent sized double rooms and a modern re-fitted family shower room.
Viewing recommended.
LOCATION
Stevenage comprises of both the New and Old Towns and is conveniently situated within easy access of the A1M. The Historic High Street in the Old Town offers a good selection of shops, cafés/restaurants, public houses and a Doctor’s Surgery. In addition, the area is well served by Lister Hospital and a good selection of local primary and secondary schools. The New Town provides a large pedestrianised shopping centre and retail parks together with the Gordon Craig Theatre, David Lloyd Health Club, the Leisure Park with its restaurants, bars and night club, bowling alley and 16-screen Cineworld complex. Fairlands Valley Park and lakes are nearby. Stevenage mainline railway station offers a fast and frequent rail service into London Kings Cross (23 mins) and the St Pancras International rail link to Europe. Both Luton and Stansted Airports are approximately 20 miles away.
THE ACCOMMODATION COMPRISES
Double glazed front door with opaque side window to:
ENTRANCE HALL/UTILITY
1.7m x 1.7m
Finshed with stylish wooden effect flooring, fitted base unit with counter top over with space and plumbing for washing machine and tumble dryer below. Door to:
RECEPTION HALLWAY
6.27m x 1.8m
Continuation of the wooden effect flooring, radiator, stairs to the first floor with built in storage and cupboards below. Further coats cupboard and double glazed door to the rear garden. Door to:
CLOAKROOM/WC
Fitted with a low level wc, vanity hand wash basin with mixer tap, tiled splashbacks and wooden effect flooring.
KITCHEN/DINING ROOM
4.95m x 3.17m
A particular highlight of the property is the open plan kitchen/dining room featuring a comprehensive range of white gloss base and eye level units and drawers complemented by wooden effect work surfaces with grey tiled splashbacks. Inset stainless steel sink unit with telescopic mixer tap. Integrated digital stainless steel oven, electric hob and stainless steel extractor fan above, dishwasher and space for fridge/freezer. Downlighters, radiator, space for dining table, two double glazed windows to the front elevation and wooden effect flooring.
LOUNGE
4.96m x 2.99m
A comfortable room featuring a decorative fireplace with oak bessemer with bespoke cabinets and shelving to either side. Wooden effect flooring and double glazed window to the rear elevation.
FIRST FLOOR LANDING
Access to part boarded, insulated loft space with light. Built in cupboard and airing cupboard with hot water tank. Doors to:
BEDROOM ONE
3.57m x 3.49m
Generous double room with measurements including built in wardrobes with sliding mirrored doors. Radiator and double glazed window to the rear elevation.
BEDROOM TWO
3.53m x 2.72m
A further double room with radiator and double glazed window to the front elevation.
BEDROOM THREE
2.81m x 2.32m
Currently used as a study with measurements excluding a built in wardrobe, wooden effect flooring, radiator and double glazed window to the rear elevation.
SHOWER ROOM
2.08m x 1.66m
The original bathroom has been refitted as modern shower room comprising a corner shower cubicle with electric Mira shower, low level wc with push button flush set to white gloss surround and vanity hand wash basin with white gloss cupboard below. Grey natural stone tiled walls and floor, flat panelled towel radiator, downlighters and extractor fan. Double glazed window to the front elevation.
OUTSIDE
FRONT GARDEN
Laid to low maintenance shingle with pathway to front door.
REAR GARDEN
A particular feature of the property, landscaped to provide a level lawn, natural stone paved patio and pathways with attractive raised beds and covered pergola. Garden sheds to the rear with gated access to residents parking beyond.
PARKING
Residents and guest parking available to the rear of the property and within the cul-de-sac.
TENURE, COUNCIL TAX AND EPC
The Tenure of this property is FREEHOLD. The Council Tax Band is C. The amount payable for the year 2024-25 is £1934.24 The EPC Rating is C.
VIEWING INFORMATION
Viewing is strictly by appointment only through Putterills of Hertfordshire, through whom all negotiations should be conducted.
DISCLAIMER
Putterills endeavour to maintain accurate depictions of properties in virtual tours, floor plans and descriptions, however, these are intended only as a guide and intended purchasers must satisfy themselves by personal inspection. MONEY LAUNDERING REGULATIONS: Prior to a sale being agreed, prospective purchasers will be required to produce identification documents. Your co-operation with this, in order to comply with Money Laundering regulations, will be appreciated and assist with the smooth progression of the sale. FIXTURES & FITTINGS: All items in the written text of these particulars are included in the sale. All others are expressly excluded regardless of inclusion in any photographs. Purchasers must satisfy themselves that any equipment included in the sale of the property is in satisfactory order.
STAY CONNECTED
Web: Twitter @ PutterillsEA Facebook - Putterills Stevenage Instagram - Putterills Stevenage
Brochures
Particulars- COUNCIL TAXA payment made to your local authority in order to pay for local services like schools, libraries, and refuse collection. The amount you pay depends on the value of the property.Read more about council Tax in our glossary page.
- Band: C
- PARKINGDetails of how and where vehicles can be parked, and any associated costs.Read more about parking in our glossary page.
- Yes
- GARDENA property has access to an outdoor space, which could be private or shared.
- Yes
- ACCESSIBILITYHow a property has been adapted to meet the needs of vulnerable or disabled individuals.Read more about accessibility in our glossary page.
- Ask agent
Braemar Close, Stevenage, Hertfordshire, SG2
NEAREST STATIONS
Distances are straight line measurements from the centre of the postcode- Knebworth Station0.8 miles
- Stevenage Station2.2 miles
- Watton-at-Stone Station2.8 miles
About the agent
Putterills of Hertfordshire is situated in a prime, central location in the High Street, Old Town, Stevenage.
Industry affiliations



Notes
Staying secure when looking for property
Ensure you're up to date with our latest advice on how to avoid fraud or scams when looking for property online.
Visit our security centre to find out moreDisclaimer - Property reference STE240012. The information displayed about this property comprises a property advertisement. Rightmove.co.uk makes no warranty as to the accuracy or completeness of the advertisement or any linked or associated information, and Rightmove has no control over the content. This property advertisement does not constitute property particulars. The information is provided and maintained by Putterills, Stevenage. Please contact the selling agent or developer directly to obtain any information which may be available under the terms of The Energy Performance of Buildings (Certificates and Inspections) (England and Wales) Regulations 2007 or the Home Report if in relation to a residential property in Scotland.
*This is the average speed from the provider with the fastest broadband package available at this postcode. The average speed displayed is based on the download speeds of at least 50% of customers at peak time (8pm to 10pm). Fibre/cable services at the postcode are subject to availability and may differ between properties within a postcode. Speeds can be affected by a range of technical and environmental factors. The speed at the property may be lower than that listed above. You can check the estimated speed and confirm availability to a property prior to purchasing on the broadband provider's website. Providers may increase charges. The information is provided and maintained by Decision Technologies Limited. **This is indicative only and based on a 2-person household with multiple devices and simultaneous usage. Broadband performance is affected by multiple factors including number of occupants and devices, simultaneous usage, router range etc. For more information speak to your broadband provider.
Map data ©OpenStreetMap contributors.





