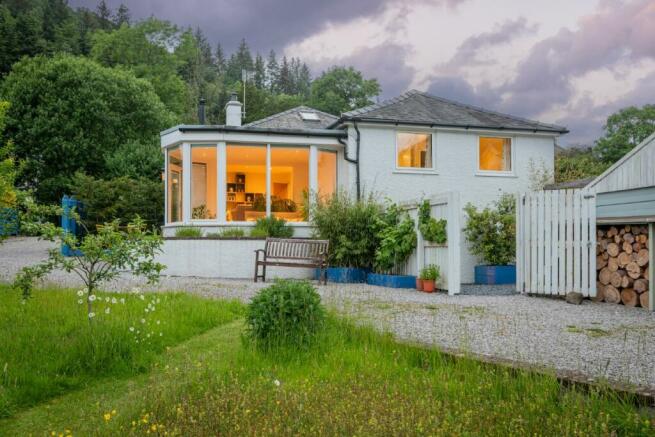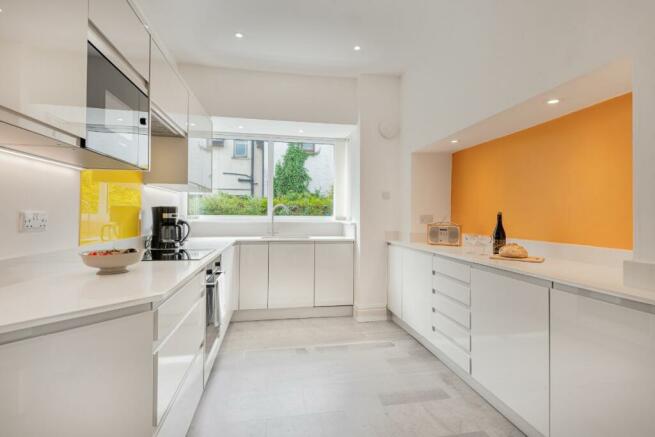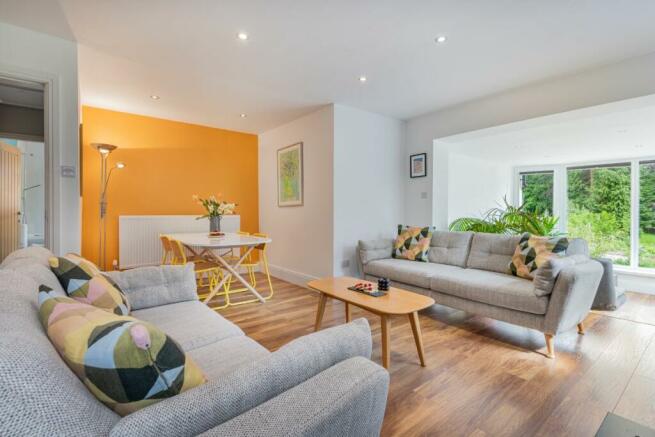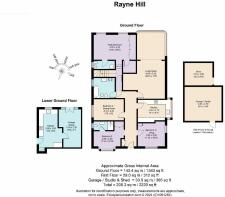Rayne Hill, Nr Newby Bridge, Ulverston, LA12 8QF

- PROPERTY TYPE
Detached
- BEDROOMS
4
- BATHROOMS
3
- SIZE
Ask agent
- TENUREDescribes how you own a property. There are different types of tenure - freehold, leasehold, and commonhold.Read more about tenure in our glossary page.
Freehold
Description
*100-years-old detached House
*4 bedroom home
*Separate annexe with living area and en-suite room
*Newly renovated to a high finish throughout
*Generous living space perfect for effortless entertaining and family life
Grounds and garden:
*Lots of parking
*Peaceful sanctuary to sit and relax in the garden
*South facing garden
*Stunning wildflower meadow
Services:
*Mains electricity, water and drainage
*Oil fired heating
*High speed internet - 48.8Mbps
*Most network providers would reach to the home
This four-bedroom move-in ready, unassuming 100-year-old Detached house offers comfortable living that opens up to the most incredible and generous garden as well as having the benefit of a garage and workshop in the addition to a two-story annexe that can be accessed separately and internally from the main home.
Finished to an impeccable standard with contemporary fixtures and fittings yet each room is brimming with charm and comfort producing a lovely home filled with possibilities.
Discover parking on both the quiet country road and in the form of a driveway that leads around the right-hand side of the home to the garage allowing for plenty of space for both owners and visitors.
Make your way to the front of the home, through the pale blue gate flanked by low drystone walls and enter the main door into a pleasant and welcoming L-shaped hallway. The skylight above allows for the natural light to filter down upon your entrance and greet guests beneath the warmth. Hang coats and doff your shoes away neatly in the convenient cloakroom before exploring the home.
Take the door to the left and find one of the four bedrooms, decorated in neutral colours, with a light blue accent wall and beautiful bay window letting in tonnes of natural light creating a calming space to rest one's head. The room boasts a handy storage cupboard with plenty of room for further freestanding furniture and a contemporary floor to ceiling tiled en-suite walk-in shower room, complete with illuminated bathroom cabinet, electric underfloor heating, electric towel rail, WC and wash hand basin.
Across the hall is a versatile dual aspect room, ideal for a good-sized double bedroom with ample space for a wardrobe and drawers in addition to built-in storage or equally this spot could make for a cosy snug.
Pop your head into the what the owners use as a formal dining room, where deep green paint dresses the wall beneath the dado rail adding warmth and depth to the space and crafting a beautiful entertaining area for dinner parties and family Christmases. If you do not need this as a dining area then another bedroom is in the mix with room for a double bed and storage.
Conveniently across the hall find the bespoke kitchen, designed by Atlantis Kitchens. Newly-fitted sleek grey upper and lower cabinetry adorn the walls housing Bosch slimline dishwasher, fridge, freezer, microwave, oven and induction hob in addition to accommodating all kitchen paraphernalia. Hardwearing Karndean tiles finish the floor and a long nook, cleverly built into the wall, makes for handy extra worksurface space whilst the large picture window captures peaceful scenes of the greenery outside.
Continue your journey into a generous living space perfect for effortless entertaining and family life. Naturally divided with feature Farrow and Ball Dutch Orange painted wall in the designated dining area seamlessly flowing into a cosy seating space around the showstopping log burner with a Brathay slate backdrop.
Step down into the rear of the room where it opens up into a tranquil sunroom with floor to ceiling windows and a patio door that takes you out onto the garden. An absolutely stunning spot to sit, read and relax whilst admiring the beauty of the wildflower meadow and the wildlife that visit it.
The L-shape of the corridor leads to the large family bathroom. Step onto the smooth Karndean flooring permeated with the warmth of the underfloor heating and complete with shower over bath, WC, two mat black heated towel rails., vanity unit and bidet.
The final door in the hallway leads to what could be a separate annexe to the home; perhaps for extended family or with the correct planning, an Airbnb.
The current owners use this section as an extension to the home with a large and airy master suite upstairs comprising a dressing room, built-in wardrobes, en-suite shower room and beautiful aspects overlooking the garden.
Descend the stairs to the lower floor and find a kitchen and office but with such an adaptable zone in the home it is filled with possibilities and potential for you to use as you wish.
The clean grey lines of the kitchen complete with oven and hob, a stainless-steel kitchen sink and a hood above the cooker as well as plumbing for undercounter dishwasher and washing machine, ample counterspace and cabinets, beside room for freestanding fridge and freezer. A half-glazed door leads out onto the side of the home giving easy separate access to the road.
With such a flexible home the office could become a games room for the children, a cinema room or a second living and entertaining space. Open the patio doors of the office onto the garden and let the inside and outside flow as one.
Gardens and Grounds
The gardens of Rayne Hill offer a peaceful sanctuary to sit and relax in the south facing garden, areas to entertain, a charming meadow and fruit trees alongside a raised vegetable patch.
Leading from the ground floor of the annexe there is a private paved seating area under a clematis covered pergola. Crafting a beautiful sunny space to relax in after a busy day whilst the children explore the garden or equally lovely to have friends' round and dine alfresco beneath the grapevines.
Leading from the main living room there is carefully secluded decking, where one can enjoy the view over the extensive garden and into the woodland beyond. Not to be missed is a sunken garden area with flourishing Japanese bananas.
The main area of the garden is elevated by the waving heads of the wildflower meadow where cuckooflower, vetchling, meadow buttercups, ox-eye daisies, yellow rattle create a stunning natural habitat for pollinators. Take the path past the specimen apple and damson trees through the meadow to the bottom of the garden where the garden and boundary dry stone wall border mature woodland owned by Leven Valley School.
The versatility of the home continues into the garden where a large garage and workshop stands. The garage although fitted with garage doors has been boarded up and insulated in order for it to be utilised as an extension to the home - making an ideal space for a gym, office or studio or you could convert it back. This follows through to a workshop - to the side of which, discover raised beds of squash, beans and chard, set onto a hard standing where the perfect amount of sun reaches to fulfill growing potential.
With the Lake District on your doorstep, great transport links, a peaceful central setting with multiple options for shopping, adventures, walks and necessities close at hand, Rayne Hill ensures effortless family living.
** For more photos and information, download the brochure on desktop. For your own hard copy brochure, or to book a viewing please call the team **
Council Tax Band: E
Tenure: Freehold
Brochures
Brochure- COUNCIL TAXA payment made to your local authority in order to pay for local services like schools, libraries, and refuse collection. The amount you pay depends on the value of the property.Read more about council Tax in our glossary page.
- Band: E
- PARKINGDetails of how and where vehicles can be parked, and any associated costs.Read more about parking in our glossary page.
- Yes
- GARDENA property has access to an outdoor space, which could be private or shared.
- Yes
- ACCESSIBILITYHow a property has been adapted to meet the needs of vulnerable or disabled individuals.Read more about accessibility in our glossary page.
- Ask agent
Rayne Hill, Nr Newby Bridge, Ulverston, LA12 8QF
NEAREST STATIONS
Distances are straight line measurements from the centre of the postcode- Grange-over-Sands Station5.4 miles
- Ulverston Station5.9 miles
About the agent
Hey,
Nice to 'meet' you! We're Sam Ashdown and Phil Jones, founders of AshdownJones - a bespoke estate agency specialising in selling unique homes in The Lake District and The Dales.
We love a challenge...
Over the last eighteen years we have helped sell over 1000 unique and special homes, all with their very own story to tell, all with their unique challenges.
Our distinctive property marketing services are not right for every home, but tho
Notes
Staying secure when looking for property
Ensure you're up to date with our latest advice on how to avoid fraud or scams when looking for property online.
Visit our security centre to find out moreDisclaimer - Property reference RS0760. The information displayed about this property comprises a property advertisement. Rightmove.co.uk makes no warranty as to the accuracy or completeness of the advertisement or any linked or associated information, and Rightmove has no control over the content. This property advertisement does not constitute property particulars. The information is provided and maintained by AshdownJones, The Lakes. Please contact the selling agent or developer directly to obtain any information which may be available under the terms of The Energy Performance of Buildings (Certificates and Inspections) (England and Wales) Regulations 2007 or the Home Report if in relation to a residential property in Scotland.
*This is the average speed from the provider with the fastest broadband package available at this postcode. The average speed displayed is based on the download speeds of at least 50% of customers at peak time (8pm to 10pm). Fibre/cable services at the postcode are subject to availability and may differ between properties within a postcode. Speeds can be affected by a range of technical and environmental factors. The speed at the property may be lower than that listed above. You can check the estimated speed and confirm availability to a property prior to purchasing on the broadband provider's website. Providers may increase charges. The information is provided and maintained by Decision Technologies Limited. **This is indicative only and based on a 2-person household with multiple devices and simultaneous usage. Broadband performance is affected by multiple factors including number of occupants and devices, simultaneous usage, router range etc. For more information speak to your broadband provider.
Map data ©OpenStreetMap contributors.




