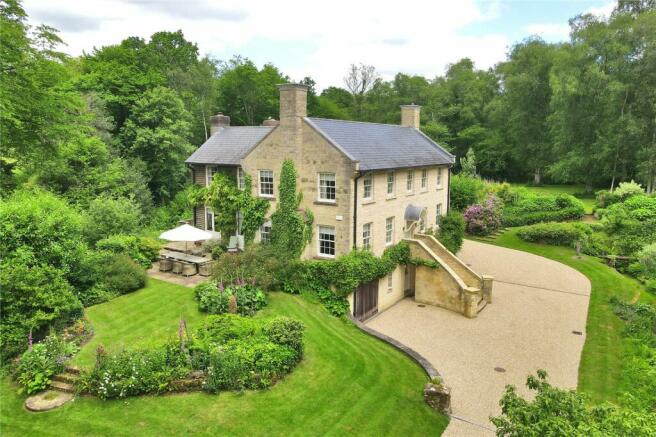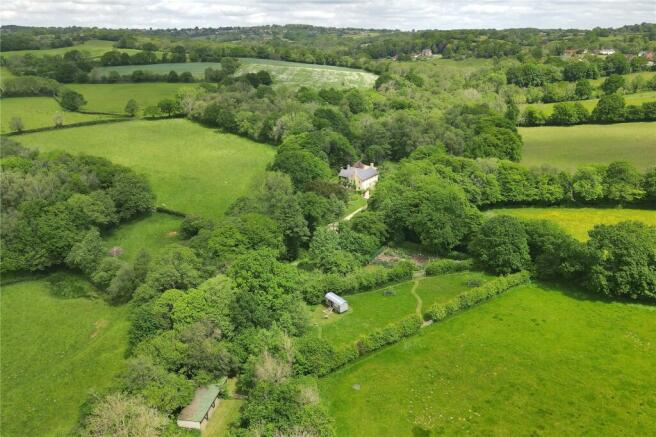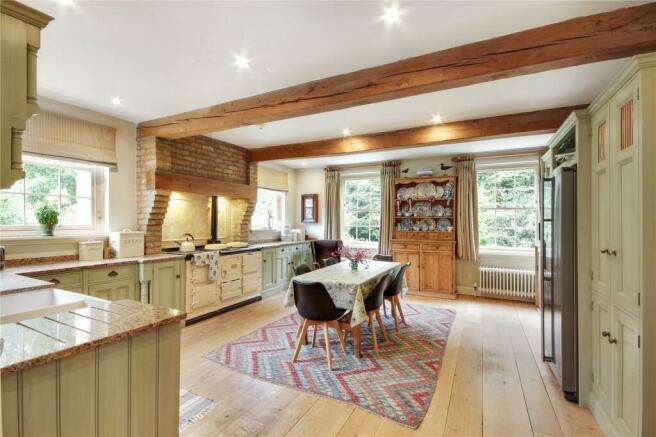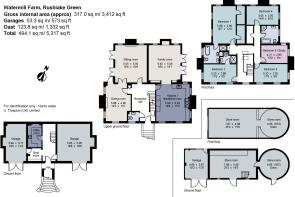
Rushlake Green, Heathfield, East Sussex, TN21

- PROPERTY TYPE
Detached
- BEDROOMS
5
- BATHROOMS
3
- SIZE
3,412-5,317 sq ft
317-494 sq m
- TENUREDescribes how you own a property. There are different types of tenure - freehold, leasehold, and commonhold.Read more about tenure in our glossary page.
Freehold
Key features
- Bespoke, secluded country house built 22 years ago in an exceptional, edge of village location.
- Designed by the well-known local architect, Stephen Langer.
- Well appointed family accommodation of approximately 3412 sq. ft.
- Picturesque sought-after village with well regarded village stores and public house.
- Gardens and outbuildings (one with potential for further residential), with paddocks and woodland of about 19.61 acres in all.
- Further land available by separate negotiation of about 32.83 acres (LOT 2).
- Mainline rail services to London from Stonegate and Tunbridge Wells (South East trains) and Buxted (Southern Rail).
- Accessible to main towns at Tunbridge Wells, Eastbourne, Lewes and Brighton.
- Schools in Lewes, Eastbourne, Brighton, Upper Dicker, Mayfield, Tonbridge, Tunbridge Wells and Sevenoaks.
- EPC Rating = D
Description
Description
Designed by the well-known Tunbridge Wells architect, Stephen Langer and built in 2002, this impressive interpretation of a prosperous period mill house makes for a wonderful family home, in an outstanding country setting, which is also easily accessible to this popular and charming village of Rushlake Green.
The house design features predominantly stone elevations with some timber as well, under a slate tiled roof, using classical proportions and much period detailing. The garaging, utility and boot rooms are positioned on the ground floor, giving direct access to the driveway. Wide stone steps lead up to the elegant entrance hall on the raised ground floor, which accesses the principal entertaining accommodation, enjoying York stone terracing and decking outside, overlooking the grounds.
One side of the house features the formal drawing room and dining room, which have traditional period features, including splendid open marble fireplaces, ceiling coving, dado rails, brass door furniture, oak flooring and tall, multi-pane sash windows. The other side of this floor, linked through the Reception Hall, features the more informal and semi-open plan kitchen/breakfast room and family room. These areas again have oak flooring and a simpler, brick fireplace, fitted with a wood burning stove and also built-in bespoke book shelving, while the traditional style kitchen has painted cupboards and granite work surfaces, with this focused around a large, traditional four oven Aga.
An oak staircase rises from the Reception Hall to the first floor landing, with continuation of the oak flooring. Here, there is well appointed and laid out bedroom accommodation, with up to five double bedrooms in total.
The beautiful, well stocked formal gardens are a wonderful backdrop and feature a magnificent old Yew tree, providing an ideal shady spot in summer.
The electric gate to the long drive heightens security and also enhances the tucked away nature of this property, which cannot be seen from the road. The landholding includes extensive grass paddocks all stock fenced with access to mains fed water troughs and a similar amount of lovely woodland, cut through with pathways, one of which accesses a public footpath that conveniently leads up to Rushlake Green village. Also, there are a good range of useful outbuildings, including the substantial oast and barn, with garage to one side which is thought to offer potential for further residential accommodation, subject to planning permission being granted.
Lot 2 is about a further 32.83 acres of mainly arable land with a little woodland. This can be purchased together with Watermill Farm, but may be subject to a farm tenancy agreement. It should also be noted that a footpath runs through this land, heading between Rushlake Green and Chapmans Town Road. This is in addition to the footpath already mentioned in the above paragraph. As a final point of detail on the land, a small wooded area of Lot 2 is being transferred to Watermill Farm as part of this sales process.
Location
Located in the High Weald National Landscape, Watermill Farm is found off this quiet country lane between the charming village of Rushlake Green and Warbleton.
Rushlake Green is reached within a short walk along the footpath or lane (approximately 0.7 miles), and enjoys an excellent village store and Post Office, which sells local farm produce, together with the popular Horse and Groom Public House. Events are also held on the village green throughout the year giving a lovely sense of community. There are also numerous clubs and societies, which cater for most interests.
More comprehensive amenities are available in nearby Heathfield, Hailsham and Battle and, further afield, are the main towns of Eastbourne, Lewes and Tunbridge Wells, all reached within approximately 19 miles.
Private and State Schools: There are many highly regarded schools in the area, including Dallington Primary school and Heathfield Community College at secondary level. Preparatory schools include Vine Hall, Claremont, St Ronans, Marlborough House, Skippers Hill and Battle Abbey, and at senior level, Battle Abbey, Claremont (Bodiam), Eastbourne, Brighton, Bedes in Upper Dicker, and Lewes Old Grammar.
Leisure: Golf at East Sussex National, Crowborough, Piltdown and Royal Ashdown Forest. Water sports at Bewl Water, Bexhill and Eastbourne. Horse riding bridleways and toll rides easily accessible from Watermill Farm. Walking on the High Weald and South Downs.
Mainline rail: Stonegate station is approximately 9.3 miles to the north, providing regular commuter services to London. Alternatively, Buxted station is approximately 11.4 miles.
Communication: The A21 at Hurst Green or Tunbridge Wells provides access to the M25 and other motorway networks serving the Channel Tunnel and the coast, as well as Heathrow and Gatwick airports.
Square Footage: 3,412 sq ft
Acreage: 19.61 Acres
Directions
From Rushlake Green, pass the Horse and Groom and Village Stores on your right, continuing out of the village via Cowbeech Rd towards Cowbeech. Bear right onto Kingsley Hill. Continue for a short distance until you reach the entrance to Watermill Farm on your right.
Additional Info
Services: Mains water and electricity. Private drainage (sewage treatment plant). Oil central heating.
Outgoings: Wealden District Council
Please note, there is a public footpath on the Northern boundary, please refer to the land plan.
Agents note: A bespoke designed Shepherd hut is currently sited within the curtilage of the property and is connected to the mains electricity, water supply and the private drainage treatment system, used at the moment as a guest cottage. Features include a pull-down bed, a kitchenette and shower room. Our seller's intention here is to disconnect this hut and remove it from the site once the sale is confirmed. However, it might alternatively be sold by separate negotiation.
Brochures
Web DetailsParticulars- COUNCIL TAXA payment made to your local authority in order to pay for local services like schools, libraries, and refuse collection. The amount you pay depends on the value of the property.Read more about council Tax in our glossary page.
- Band: H
- PARKINGDetails of how and where vehicles can be parked, and any associated costs.Read more about parking in our glossary page.
- Yes
- GARDENA property has access to an outdoor space, which could be private or shared.
- Yes
- ACCESSIBILITYHow a property has been adapted to meet the needs of vulnerable or disabled individuals.Read more about accessibility in our glossary page.
- Ask agent
Rushlake Green, Heathfield, East Sussex, TN21
NEAREST STATIONS
Distances are straight line measurements from the centre of the postcode- Stonegate Station6.1 miles
About the agent
Why Savills
Founded in the UK in 1855, Savills is one of the world's leading property agents. Our experience and expertise span the globe, with over 700 offices across the Americas, Europe, Asia Pacific, Africa, and the Middle East. Our scale gives us wide-ranging specialist and local knowledge, and we take pride in providing best-in-class advice as we help individuals, businesses and institutions make better property decisions.
Outstanding property
We have been advising on
Notes
Staying secure when looking for property
Ensure you're up to date with our latest advice on how to avoid fraud or scams when looking for property online.
Visit our security centre to find out moreDisclaimer - Property reference TUS220371. The information displayed about this property comprises a property advertisement. Rightmove.co.uk makes no warranty as to the accuracy or completeness of the advertisement or any linked or associated information, and Rightmove has no control over the content. This property advertisement does not constitute property particulars. The information is provided and maintained by Savills, Tunbridge Wells. Please contact the selling agent or developer directly to obtain any information which may be available under the terms of The Energy Performance of Buildings (Certificates and Inspections) (England and Wales) Regulations 2007 or the Home Report if in relation to a residential property in Scotland.
*This is the average speed from the provider with the fastest broadband package available at this postcode. The average speed displayed is based on the download speeds of at least 50% of customers at peak time (8pm to 10pm). Fibre/cable services at the postcode are subject to availability and may differ between properties within a postcode. Speeds can be affected by a range of technical and environmental factors. The speed at the property may be lower than that listed above. You can check the estimated speed and confirm availability to a property prior to purchasing on the broadband provider's website. Providers may increase charges. The information is provided and maintained by Decision Technologies Limited. **This is indicative only and based on a 2-person household with multiple devices and simultaneous usage. Broadband performance is affected by multiple factors including number of occupants and devices, simultaneous usage, router range etc. For more information speak to your broadband provider.
Map data ©OpenStreetMap contributors.





