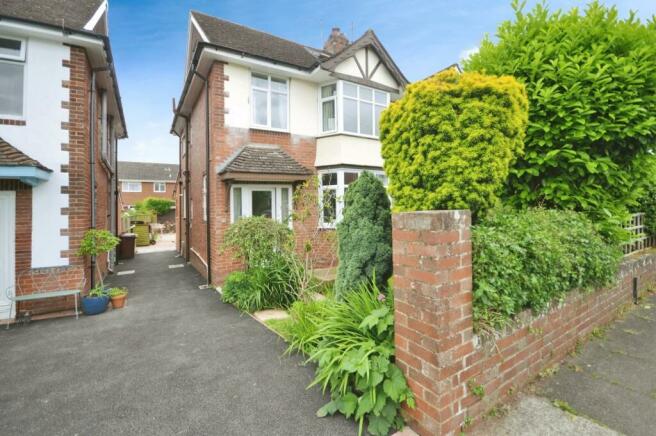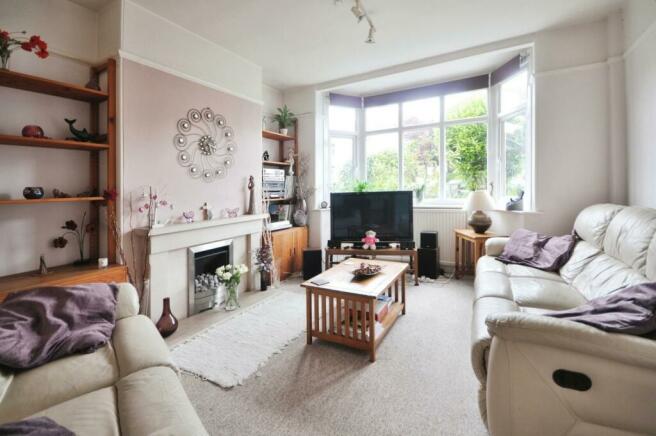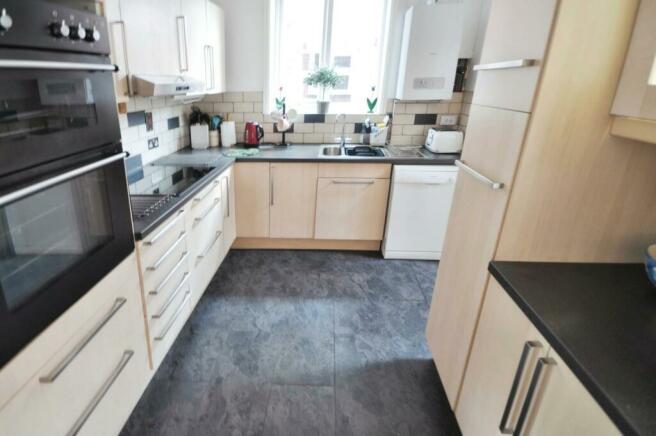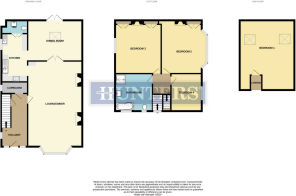
Whipton Lane, Exeter

- PROPERTY TYPE
House
- BEDROOMS
4
- BATHROOMS
1
- SIZE
Ask agent
- TENUREDescribes how you own a property. There are different types of tenure - freehold, leasehold, and commonhold.Read more about tenure in our glossary page.
Freehold
Key features
- Semi-detached residence
- Neutrally decorated
- Four spacious bedrooms
- Luxurious large bathroom
- Two reception rooms
- Recently refurbished kitchen
- Garage and off-street parking
- Charming fireplace
- Excellent public transport links
- Nearby schools and amenities
Description
In addition, the property offers a garage and parking plus ample on road parking, a rare find in such a central location. The house is nestled in a quiet and peaceful area, surrounded by green spaces and nearby parks, perfect for those who enjoy walking or cycling.
The local area offers an abundance of amenities, including good local schools, making it an ideal place for families. Public transport links are conveniently close, making commuting a breeze. The property is also within walking distance to the city centre, offering a variety of shopping, dining, and entertainment options.
The property is in council tax band D, reflecting the quality and desirability of the location. The open plan flow, verdant garden, and proximity to local amenities truly make this property a gem in the heart of the city. An early viewing is highly recommended to fully appreciate the charm and potential this property holds.
This property offers a blend of character, convenience, and charm, making it an ideal choice for families or couples seeking a property that they can truly make their own.
The master bedroom is a double room, flooded with natural light, while the second and third bedrooms are also spacious doubles. The fourth bedroom is a single room, ideal for a child or as a home office.
The property has been extended up and out, to create ample space, for a family.
Hallway - Door to understairs cupboard, stairs to the first floor, door to the utility cupboard, door to the lounge.
Utility Cupboard - Window to the side aspect, space for white goods. plumbing for a washing machine.
Lounge - 3.39m x 4.15m (11'1" x 13'7" ) - Large bay window to the front aspect, feature fire place, radiator, opening to the kitchen/ dining room.
Kitchen/ Diner - 6.11m x 5.31m (largest points) (20'0" x 17'5" (lar - Large open plan space which includes a fire place, extension to add extra space and patio doors to the rear garden, two openings to the large L shape kitchen and utility area which boasts a modern, contemporary look and feel, low and high level cupboards, featuring under lighters and lights within, roll top work surfaces, a single sink and drainer ( Utility area) a one and a half bowl sink and drainer (Main kitchen), space for a fridge freezer and dish washer, two windows to the side aspect, door to the WC, built in electric induction hob, two ovens and extractor.
Wc - Hand basin, low level WC.
Landing - Doors to bedrooms two, three and four, door to the family bathroom and stairs to the second floor.
Bedroom Four - 2.26m x 2.03m (7'4" x 6'7" ) - Window to the front aspect, radiator.
Bedroom Two - 4.06m x 3.33m (13'3" x 10'11" ) - Large bay window to the front aspect, radiator.
Bedroom Three - 3.67m x 3.32m (12'0" x 10'10" ) - Window to the rear aspect, radiator.
Bathroom - 2.26m x 2.44m (7'4" x 8'0") - Two slightly obscured windows to the side aspect, walk in shower, P shaped bath, low level WC, hand basin, towel rail.
Master Bedroom - 3.88m x 3.92m (12'8" x 12'10" ) - Two large Velux windows either side of the room, alcoves and eves storage, radiator.
Outside - To the front of the property is a garden that is laid to lawn with mature shrubs and a step leading to the front door, the garden is partially enclosed by a low wall. running down the side of the property is a newly tarmacked shared driveway leading to the side access point of the rear garden and the garage, the garage has an up and over door and pedestrian door to the side.
To the rear of the property is a tidy and well maintained garden which is also mainly laid to lawn with two patio area's for entertaining and mature shrubs, the garden is partially enclosed.
Brochures
Whipton Lane, Exeter- COUNCIL TAXA payment made to your local authority in order to pay for local services like schools, libraries, and refuse collection. The amount you pay depends on the value of the property.Read more about council Tax in our glossary page.
- Band: D
- PARKINGDetails of how and where vehicles can be parked, and any associated costs.Read more about parking in our glossary page.
- Yes
- GARDENA property has access to an outdoor space, which could be private or shared.
- Yes
- ACCESSIBILITYHow a property has been adapted to meet the needs of vulnerable or disabled individuals.Read more about accessibility in our glossary page.
- Ask agent
Whipton Lane, Exeter
NEAREST STATIONS
Distances are straight line measurements from the centre of the postcode- Polsloe Bridge Station0.5 miles
- Digby & Sowton Station1.2 miles
- St James Park Station1.3 miles
About the agent
Hunters started in 1992, founded on the firm principles of excellent customer service, unrivalled pro-activity and achieving the best possible results for our customers. These principles still stand firm and we are today one of the UK's leading estate agents with over 150 independently owned branches throughout the country.
Notes
Staying secure when looking for property
Ensure you're up to date with our latest advice on how to avoid fraud or scams when looking for property online.
Visit our security centre to find out moreDisclaimer - Property reference 33156879. The information displayed about this property comprises a property advertisement. Rightmove.co.uk makes no warranty as to the accuracy or completeness of the advertisement or any linked or associated information, and Rightmove has no control over the content. This property advertisement does not constitute property particulars. The information is provided and maintained by Hunters, Exeter. Please contact the selling agent or developer directly to obtain any information which may be available under the terms of The Energy Performance of Buildings (Certificates and Inspections) (England and Wales) Regulations 2007 or the Home Report if in relation to a residential property in Scotland.
*This is the average speed from the provider with the fastest broadband package available at this postcode. The average speed displayed is based on the download speeds of at least 50% of customers at peak time (8pm to 10pm). Fibre/cable services at the postcode are subject to availability and may differ between properties within a postcode. Speeds can be affected by a range of technical and environmental factors. The speed at the property may be lower than that listed above. You can check the estimated speed and confirm availability to a property prior to purchasing on the broadband provider's website. Providers may increase charges. The information is provided and maintained by Decision Technologies Limited. **This is indicative only and based on a 2-person household with multiple devices and simultaneous usage. Broadband performance is affected by multiple factors including number of occupants and devices, simultaneous usage, router range etc. For more information speak to your broadband provider.
Map data ©OpenStreetMap contributors.





