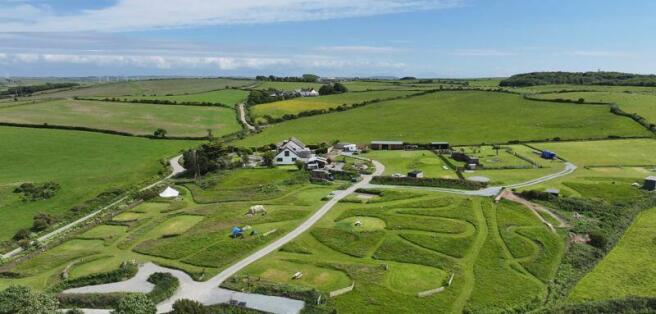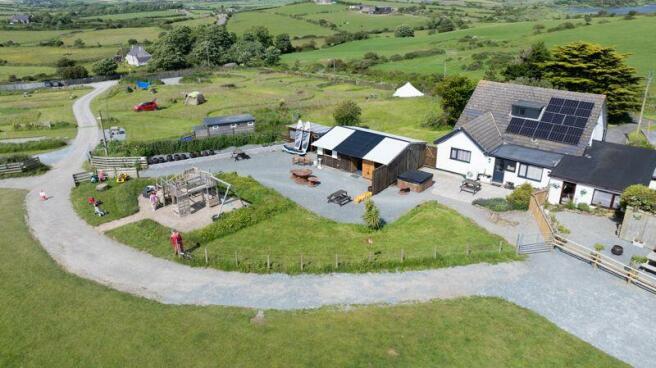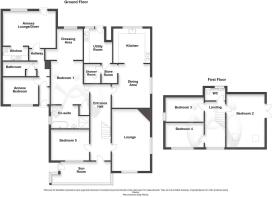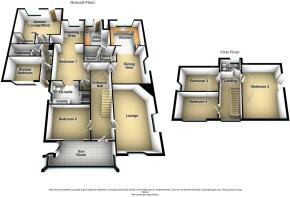Llanrhyddlad, Isle of Anglesey

- PROPERTY TYPE
Link Detached House
- BEDROOMS
6
- BATHROOMS
3
- SIZE
Ask agent
- TENUREDescribes how you own a property. There are different types of tenure - freehold, leasehold, and commonhold.Read more about tenure in our glossary page.
Freehold
Key features
- 5 Bedrooms & 1 Bed Annex
- Grounds Spanning to Approx 5 Acres
- Variety of Outbuildings & Up to 33 Electric Hook Up Points
- Impressive Countryside & Coastline Views
- Excellent Business Potential
- Air Source Heat Pump & Solar Panels
- EPC: C & E / Council Tax Band: F
Description
Llanrhyddlad is a beautiful hamlet village sitting on the Northerly side of the Isle of Anglesey, surrounded by stunning open countryside with far reaching views towards the coastline/sea. The property is well positioned for those seeking a quiet and rural lifestyle whilst also being close to numerous beaches and fabulous coastal walks. For amenities, the popular village of Cemaes Bay is just a short drive away with various shops and services while in the opposite direction is the market town of Holyhead which offers an additional range of amenities, a mainline railway station and access to the A55 expressway.
GROUND FLOOR
Sun Room
Currently used as a Study/Entrance to the main property. Double glazed windows to front and side, double radiator, door to:
Entrance Hall
24' 3'' x 6' 6'' (7.39m x 1.99m)
Double radiator, stairs to first floor, doors to:
Lounge
19' 9'' x 12' 2'' (6.01m x 3.71m) MAX
Double glazed window to side and front, two double radiators, brick built feature fireplace.
Dining Area
13' 11'' x 12' 2'' (4.25m x 3.72m) MAX
Double glazed window to side, double radiator, open plan to:
Kitchen
10' 2'' x 11' 9'' (3.11m x 3.57m)
Matching range of base and eye level units with worktop space over, Belfast sink unit with drainer, gas point for cooker, double glazed window to rear. Door off Dining Area leading back onto:
Store Room
Space for fridge/freezer, doors to:
Shower Room
Shower, wash hand basin and WC.
Utility Room
10' 11'' x 9' 0'' (3.32m x 2.74m) MAX
Worktop space over base units, sink unit with single drainer and mixer tap, plumbing for washing machine, space for tumble dryer, double glazed window to rear, door to rear garden.
Bedroom 1
13' 9'' x 12' 0'' (4.20m x 3.66m) MAX
Double radiator, Storage cupboard to corner, open plan to Dressing Area, door to:
En-suite
Four piece suite comprising bath, pedestal wash hand basin, shower area and WC, double glazed window to side, heated towel rail.
Bedroom 5
9' 11'' x 12' 2'' (3.02m x 3.72m)
Double radiator, window to Sun Room.
ANNEX
Entrance Hall
Accessed from the front of the property, door to:
Hallway
Doors to:
Annex Bedroom
8' 8'' x 11' 3'' (2.63m x 3.43m)
Double glazed window to front.
Bathroom
Three piece suite comprising bath with shower over and curtain rail, pedestal wash hand basin and WC, door to Storage cupboard.
Lounge/Diner
11' 1'' x 16' 8'' (3.37m x 5.08m)
Double glazed window to rear, door to rear garden.
Kitchen
Fitted with a matching range of base and eye level units with worktop space over, stainless steel sink unit with single drainer, space for fridge, electric point for cooker, open plan onto Lounge/Diner.
FIRST FLOOR
First Floor Landing
Double glazed window to front, doors to:
Bedroom 2
16' 11'' x 12' 2'' (5.16m x 3.71m)
Two skylights, double radiator, French doors opening to side with excellent countryside views.
Bedroom 3
7' 9'' x 12' 1'' (2.37m x 3.69m)
Double glazed window to side, double radiator.
Bedroom 4
7' 10'' x 12' 2'' (2.38m x 3.71m)
Double glazed dormer window to front, double radiator.
WC
Double glazed window to rear, pedestal wash hand basin and WC, double radiator.
Outside
The property is approached by a sweeping 'in and out' driveway providing excellent on-site parking, surrounded by lawned gardens with a vegetable patch to one side coupled with a stream and pond to the boarders. Additional land spanning to approx. 5 acres with separate access. Most of the land is used as a campsite with 33 electric point hook ups with allowance of up to 20 pitches at once.
Brochures
Full Details- COUNCIL TAXA payment made to your local authority in order to pay for local services like schools, libraries, and refuse collection. The amount you pay depends on the value of the property.Read more about council Tax in our glossary page.
- Band: F
- PARKINGDetails of how and where vehicles can be parked, and any associated costs.Read more about parking in our glossary page.
- Yes
- GARDENA property has access to an outdoor space, which could be private or shared.
- Yes
- ACCESSIBILITYHow a property has been adapted to meet the needs of vulnerable or disabled individuals.Read more about accessibility in our glossary page.
- Ask agent
Llanrhyddlad, Isle of Anglesey
NEAREST STATIONS
Distances are straight line measurements from the centre of the postcode- Holyhead Station7.2 miles
About the agent
Williams & Goodwin The Property People, Holyhead
2 Market Buildings Stanley Street, Holyhead, LL65 1HH

Discover a friendly, award-winning estate agency that's passionate about connecting property & people.
Welcome to Williams & Goodwin, your friendly, award-winning estate agency!
We're not just any estate agency; we're your personal property matchmakers, obsessed with bringing people and properties together.
Our secret ingredient?
It's our "moving together" ethos. This simple yet powerful concept is the driving force behind our unique brand logo. It symbolises the conti
Industry affiliations




Notes
Staying secure when looking for property
Ensure you're up to date with our latest advice on how to avoid fraud or scams when looking for property online.
Visit our security centre to find out moreDisclaimer - Property reference 11399505. The information displayed about this property comprises a property advertisement. Rightmove.co.uk makes no warranty as to the accuracy or completeness of the advertisement or any linked or associated information, and Rightmove has no control over the content. This property advertisement does not constitute property particulars. The information is provided and maintained by Williams & Goodwin The Property People, Holyhead. Please contact the selling agent or developer directly to obtain any information which may be available under the terms of The Energy Performance of Buildings (Certificates and Inspections) (England and Wales) Regulations 2007 or the Home Report if in relation to a residential property in Scotland.
*This is the average speed from the provider with the fastest broadband package available at this postcode. The average speed displayed is based on the download speeds of at least 50% of customers at peak time (8pm to 10pm). Fibre/cable services at the postcode are subject to availability and may differ between properties within a postcode. Speeds can be affected by a range of technical and environmental factors. The speed at the property may be lower than that listed above. You can check the estimated speed and confirm availability to a property prior to purchasing on the broadband provider's website. Providers may increase charges. The information is provided and maintained by Decision Technologies Limited. **This is indicative only and based on a 2-person household with multiple devices and simultaneous usage. Broadband performance is affected by multiple factors including number of occupants and devices, simultaneous usage, router range etc. For more information speak to your broadband provider.
Map data ©OpenStreetMap contributors.





