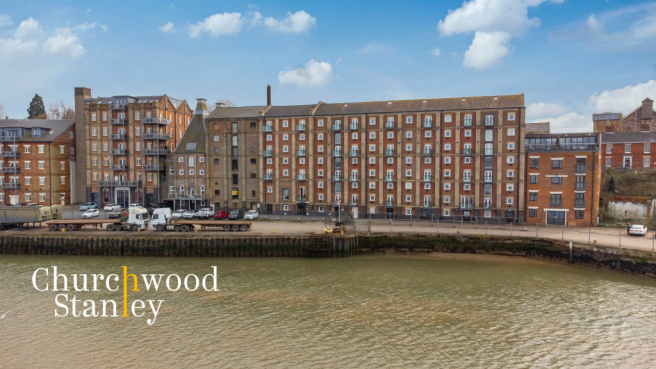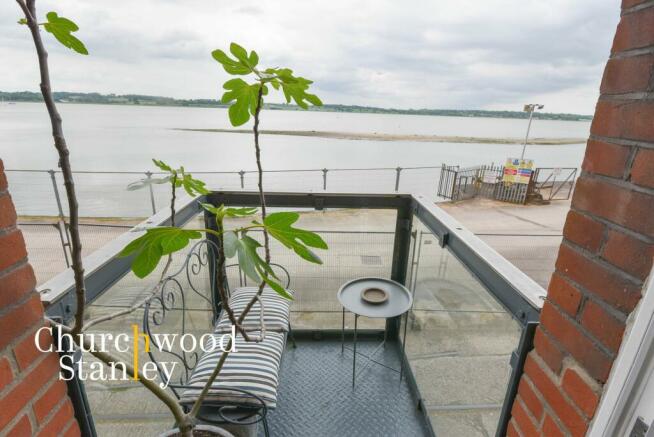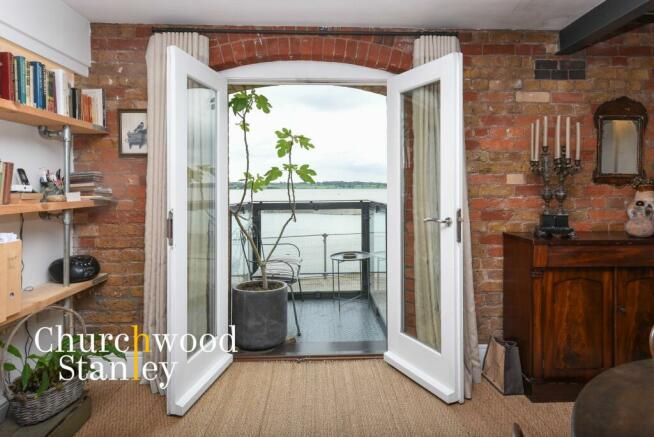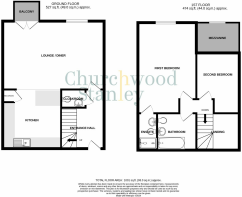
High Street, Mistley, CO11

- PROPERTY TYPE
Apartment
- BEDROOMS
2
- BATHROOMS
2
- SIZE
1,001 sq ft
93 sq m
Key features
- Breath-taking views of the Stour Estuary and Suffolk coastline
- Converted Grade II listed building with retained original features
- Duplex apartment with open plan living accommodation
- Balcony
- Two double bedrooms, the first with ensuite shower room
- Full independent bathroom suite
- Benefits from a separate store room
- Allocated parking space
- No onward chain
Description
Introducing an exceptional opportunity to own a slice of history with this stunning two-bedroom duplex waterside apartment at No. 1 The Quayside Maltings, Mistley.
Nestled on the historic Mistley High Street, this converted Victorian maltings building beautifully retains its original character with exposed red brick walls, cast iron pillars, and timber beams, seamlessly blended with contemporary comforts for modern living.
As you enter, the hallway greets you with its industrial-themed finish, featuring double ceiling height, carpeted flooring, and storage beneath the stairs. This space leads you to the open-plan living area, where the true essence of this apartment unfolds.
The living, dining and kitchen area, characterized by its exposed wrought iron framework and iconic red brick, is an expansive L-shaped space perfect for entertaining or relaxing. Large windows and French doors frame magnificent views of the Stour Estuary and the Suffolk coastline, filling the room with natural light and leading out onto a charming balcony. This outdoor space is the spot for unwinding while soaking in the panoramic outlook of this Area of Outstanding Natural Beauty.
The adjacent kitchen/breakfast room is a chef's dream, featuring shaker-style cupboards, tile splashbacks, and a range of integrated Bosch appliances, including a double oven, grill, induction hob, fridge/freezer, dishwasher, washing machine, and a wine cooler. Oak flooring and a breakfast bar with a stainless steel top add to the kitchen's charm and functionality.
On to the first floor, the carpeted landing borrows light through an internal glass partition and provides access to two generously proportioned bedrooms and a family bathroom. The first bedroom, enhanced by an extension over a former open mezzanine area, boasts a combination of carpet and exposed timber flooring, a window framing fantastic views, and a double-fronted integral wardrobe. This bedroom also includes a smart ensuite shower room with a large walk-in tiled shower cubicle, hidden tank WC, hand wash basin, and heated towel rail.
The second bedroom features a waist-height glass partition overlooking the mezzanine, adding a unique and interesting design element. This double bedroom is carpeted and has a window set within an exposed red brick wall, offering a distinct and charming view.
The family bathroom is immaculately presented with a panel bath, mixer tap, tile splashback, hidden tank WC, hand wash basin, recessed mirror with downlighting, and a heated towel rail. The tile flooring completes this elegant space.
An additional external storeroom on the upper first floor provides practical storage solutions, while the allocated off-street parking space ensures convenience.
The location of The Quayside Maltings is truly unparalleled. Positioned by the scenic Stour Estuary, residents can enjoy breath-taking views and serene walks along Mistley Walls and the surrounding countryside. This area is part of an Area of Outstanding Natural Beauty, making it a haven for nature enthusiasts. The proximity to Mistley train station, just a short stroll away, provides excellent connectivity to London and Harwich, making it a practical choice for commuters seeking a peaceful retreat from city life.
Mistley offers a variety of charming shops, pubs, and eateries, including the renowned Mistley Thorn restaurant. The vibrant local community hosts lively events such as the Manningtree Regatta and the Mistley Food & Drink Festival, offering plenty of opportunities to engage with neighbours and enjoy a lively social calendar.
Important Information
LEASE REMAINING: 107 Years Remaining
YEARLY SERVICE CHARGE (including building insurance): £2787.45
GROUND RENT: £300 per year (settled in two instalments)
EPC Rating: D
Hallway
3.64m x 2.64m
As you enter the hallway to this wonderfully presented apartment with an industrial themed finish, you are immediately greeted with a double ceiling height with carpet under foot and stairs (with storage beneath) that lead you up to the first floor. Here you will find the phone entry system, the cloakroom (on the lower ground floor) and the open plan living accommodation directly in front of you.
Lounge / Diner (open plan to Kitchen)
4.21m x 6.24m
The living accommodation is completely open plan in an L shape that incorporates the living area, dining area and the kitchen. Characterized by its exposed wrought iron framework and iconic red brick, here you will discover your perspective of the magnificent and ever changing view of the Stour estuary and the Suffolk coastline beyond framed by the window and set of French doors that lead out onto the balcony. Underfoot is a woven seagrass carpet and there is a range of beautiful industrial shelving. This room with part double ceiling height is open plan to the kitchen.
Balcony
1.2m x 1.56m
The balcony is a wonderful place to sit, unwind and take in the panoramic outlook of an area of outstanding natural beauty.
Kitchen / Breakfast room
3.71m x 3.46m
Next, onto the spacious kitchen area where you will find shaker style cupboards and drawers beneath a work surface with tile splashback and matching eye level / full height cabinets. The chef in you will be delighted to find an integral Bosch microwave above the double Bosch oven and grill in addition to a four ring induction hob beneath a NEFF extractor. Further integral appliances include a fridge / freezer, an Electrolux dishwasher, an integral washing machine and, importantly, the wine cooler! There is oak flooring under foot and a breakfast bar with stainless steel top is a wonderful place to sit and enjoy that view! An airing cupboard with modern hot water tank is also tucked away neatly here.
Wc
1.12m x 1.5m
The Essential lower level cloakroom includes a hidden tank WC and hand wash basin. It has part tiling, oak flooring and an extractor fan.
Landing
0.87m x 2.11m
The carpeted landing borrows light from the second bedroom through an internal glass partition and provides access to the two bedrooms and to the first floor family bathroom.
First Bedroom
5.58m x 3.39m
Epically proportioned due to an extension over a former open mezzanine area this part carpeted room with exposed timber flooring to the extension has a window to the rear elevation framing the fantastic outlook and glass partition to the adjacent mezzanine. There is a double fronted integral wardrobe fitted.
En Suite
2.39m x 1.18m
A smart ensuite shower room that has a large walk-in tiled shower cubicle with thermostatic shower tap, hidden tank WC, hand wash basin and a heated towel rail with a recessed mirror and down lighting.
Second Bedroom
3.72m x 2.72m
Featuring a waist height glass partition overlooking the mezzanine, this double carpeted bedroom has a unique outlook framed by the window in the exposed red brick wall to the rear elevation.
Bathroom
2.4m x 1.84m
This immaculate bathroom includes a panel bath with mixer tap and tile splashback, hand wash basin, hidden tank WC and recessed mirror with downlighting. There is also a heated towel rail here and tile flooring under foot.
External store room (upper first floor)
An extremely useful ancillary store, found on the upper first floor.
Parking - Off street
- COUNCIL TAXA payment made to your local authority in order to pay for local services like schools, libraries, and refuse collection. The amount you pay depends on the value of the property.Read more about council Tax in our glossary page.
- Ask agent
- PARKINGDetails of how and where vehicles can be parked, and any associated costs.Read more about parking in our glossary page.
- Off street
- GARDENA property has access to an outdoor space, which could be private or shared.
- Ask agent
- ACCESSIBILITYHow a property has been adapted to meet the needs of vulnerable or disabled individuals.Read more about accessibility in our glossary page.
- Ask agent
Energy performance certificate - ask agent
High Street, Mistley, CO11
NEAREST STATIONS
Distances are straight line measurements from the centre of the postcode- Mistley Station0.0 miles
- Manningtree Station1.6 miles
- Wrabness Station3.9 miles
About the agent
World-class estate agency technology that delivers the transparency and convenience you crave, combined with us, your expert local agent, absolutely focused on your sale.
With your own online portal (or Android or Apple app on your phone), you're informed, empowered and guided through all of the steps ahead at your fingertips 24/7.
You can access information, manage viewing requests, see feedback and monitor progress of yo
Notes
Staying secure when looking for property
Ensure you're up to date with our latest advice on how to avoid fraud or scams when looking for property online.
Visit our security centre to find out moreDisclaimer - Property reference 5bc5048e-fd5a-495c-a73e-71aa52282938. The information displayed about this property comprises a property advertisement. Rightmove.co.uk makes no warranty as to the accuracy or completeness of the advertisement or any linked or associated information, and Rightmove has no control over the content. This property advertisement does not constitute property particulars. The information is provided and maintained by Churchwood Stanley, Manningtree. Please contact the selling agent or developer directly to obtain any information which may be available under the terms of The Energy Performance of Buildings (Certificates and Inspections) (England and Wales) Regulations 2007 or the Home Report if in relation to a residential property in Scotland.
*This is the average speed from the provider with the fastest broadband package available at this postcode. The average speed displayed is based on the download speeds of at least 50% of customers at peak time (8pm to 10pm). Fibre/cable services at the postcode are subject to availability and may differ between properties within a postcode. Speeds can be affected by a range of technical and environmental factors. The speed at the property may be lower than that listed above. You can check the estimated speed and confirm availability to a property prior to purchasing on the broadband provider's website. Providers may increase charges. The information is provided and maintained by Decision Technologies Limited. **This is indicative only and based on a 2-person household with multiple devices and simultaneous usage. Broadband performance is affected by multiple factors including number of occupants and devices, simultaneous usage, router range etc. For more information speak to your broadband provider.
Map data ©OpenStreetMap contributors.





