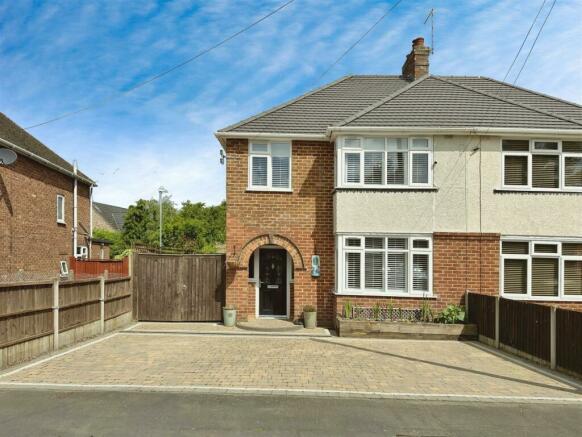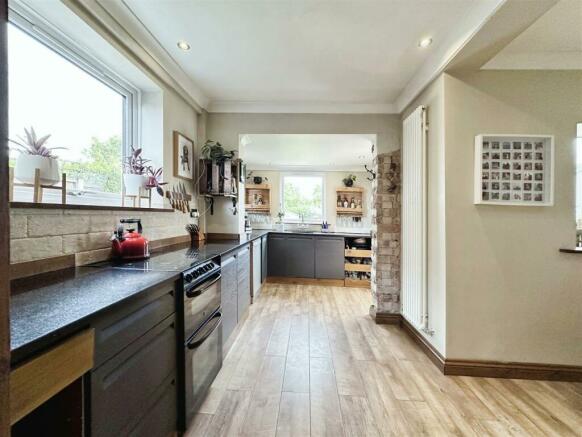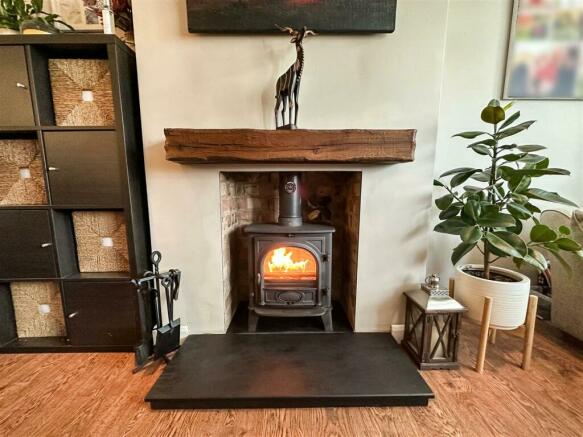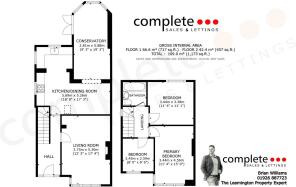
St Catherines Crescent, Whitnash, Leamington Spa

- PROPERTY TYPE
Semi-Detached
- BEDROOMS
3
- BATHROOMS
1
- SIZE
1,173 sq ft
109 sq m
- TENUREDescribes how you own a property. There are different types of tenure - freehold, leasehold, and commonhold.Read more about tenure in our glossary page.
Freehold
Key features
- 1950's Semi Detached
- A Stylish Family Home
- Three Bedrooms
- Bay Fronted Living Room
- Kitchen Diner
- Large Conservatory
- A Great Family Garden
- Block Paved Parking
- Cul-De-Sac
- Popular For Local Schools
Description
It's in the details...
Driveway & Approach
An attractive cobbled block paved driveway with Eco drains, a sleeper retained flower bedding box, circular block paved step to the storm porch with a modern composite entrance door with three leaded windows that lead into the hallway. There are timber double doors to the side garden.
Hallway
With timber effect laminate flooring, a three-column tall white traditional radiator, an oak staircase leading to the first floor, a storage cupboard and a timber door through to the living room and kitchen diner.
Living room
We have timber effect laminate flooring, down-lights, a three-column traditional tall white radiator and a uPVC double glazed half bay window to the front with modern fitted shutters. There is a multifuel cast iron with a thick oak mantle.
Kitchen Diner
Timber effect laminate flooring, dark timber effect handleless units with granite worktops with sunken stainless steel sink with engraved drainer and surface mounted mixer tap. Three uPVC double glazed windows with timber shelves, downlights, clothing exposed brick feature pillar, space for a gas cooker and space for a slimline dishwasher. The dining area has a continuation of the timber effect laminate flooring, with a traditional two-column radiator, down-lights, coving and internal glazed window through to the conservatory with a ‘live’ edge timber shelf.
Conservatory
A large conservatory with brick base, tiled flooring, polycarbonate roof with central light point, double radiator, electrics, three top quarter opening windows and uPVC double glazed French doors to the garden.
Landing
A carpeted landing with oak handrail and metal balustrade, loft hatch to the part-boarded loft which has a ladder, light and extra insulation. There are timber doors to the three bedrooms and bathroom. There is a uPVC double glazed window, down-lights and feature painted wall.
Bedroom One
Large double bedroom with timber effect laminate flooring, traditional two-column white radiator, a uPVC double glazed half bay window to the front elevation with modern fitters. Ample space for wardrobes and other bedroom furniture.
Bedroom Two
With grey timber effect laminate flooring, a two-column traditional white radiator, coving and a uPVC double glazed window with a view of the garden with modern fitted shutters.
Bedroom Three
A single bedroom timber effect engineered flooring, a two-column traditional white radiator, coving, a uPVC double glazed window to the front elevation with modern fitted shutters.
Rear Garden
A really good-sized family garden predominantly laid to lawn with block paved patios, hardstanding for a shed at the rear and there is a raised deck terrace. Enclosed with timber fencing and has double gates through to the front.
Location
St Catherines Crescent is a quiet and highly sought-after residential street located in the popular suburb of Whitnash, on the southern outskirts of Leamington Spa. The property is within easy reach of a range of local amenities, including shops, restaurants, and schools, as well as the charming and historic town centre of Leamington Spa, which is just a short drive away. Whitnash is known for its strong sense of community and family-friendly atmosphere and offers a variety of green spaces and parks for outdoor activities, such as the Whitnash Park and the Coventry Way Footpath. The location also provides excellent transport links, with easy access to the M40 motorway and nearby railway stations, which offer regular services to Birmingham, Coventry, and London. Overall, St Catherines Crescent offers a peaceful and convenient setting, ideal for families or professionals looking for a comfortable and well-connected home.
Brochures
St Catherines Crescent, Whitnash, Leamington SpaSocial media advert - St Catherines CrescentBrochure- COUNCIL TAXA payment made to your local authority in order to pay for local services like schools, libraries, and refuse collection. The amount you pay depends on the value of the property.Read more about council Tax in our glossary page.
- Band: C
- PARKINGDetails of how and where vehicles can be parked, and any associated costs.Read more about parking in our glossary page.
- Yes
- GARDENA property has access to an outdoor space, which could be private or shared.
- Yes
- ACCESSIBILITYHow a property has been adapted to meet the needs of vulnerable or disabled individuals.Read more about accessibility in our glossary page.
- Ask agent
St Catherines Crescent, Whitnash, Leamington Spa
NEAREST STATIONS
Distances are straight line measurements from the centre of the postcode- Leamington Spa Station1.2 miles
- Warwick Station2.5 miles
- Warwick Parkway Station3.6 miles
About the agent
Welcome to Complete the Marketing Award Winners.
Buying and selling your home can be one of the most stressful things you can do in your life. At Complete Estate Agents we believe that it doesn't necessarily need to be that way. With honesty, integrity, simplicity and amazing award-winning marketing, together with our new showroom with 'Bill Board' marketing and good old-fashioned hard work at the heart of everything we do we en
Industry affiliations


Notes
Staying secure when looking for property
Ensure you're up to date with our latest advice on how to avoid fraud or scams when looking for property online.
Visit our security centre to find out moreDisclaimer - Property reference 33156851. The information displayed about this property comprises a property advertisement. Rightmove.co.uk makes no warranty as to the accuracy or completeness of the advertisement or any linked or associated information, and Rightmove has no control over the content. This property advertisement does not constitute property particulars. The information is provided and maintained by Complete Estate Agents, Leamington Spa. Please contact the selling agent or developer directly to obtain any information which may be available under the terms of The Energy Performance of Buildings (Certificates and Inspections) (England and Wales) Regulations 2007 or the Home Report if in relation to a residential property in Scotland.
*This is the average speed from the provider with the fastest broadband package available at this postcode. The average speed displayed is based on the download speeds of at least 50% of customers at peak time (8pm to 10pm). Fibre/cable services at the postcode are subject to availability and may differ between properties within a postcode. Speeds can be affected by a range of technical and environmental factors. The speed at the property may be lower than that listed above. You can check the estimated speed and confirm availability to a property prior to purchasing on the broadband provider's website. Providers may increase charges. The information is provided and maintained by Decision Technologies Limited. **This is indicative only and based on a 2-person household with multiple devices and simultaneous usage. Broadband performance is affected by multiple factors including number of occupants and devices, simultaneous usage, router range etc. For more information speak to your broadband provider.
Map data ©OpenStreetMap contributors.





