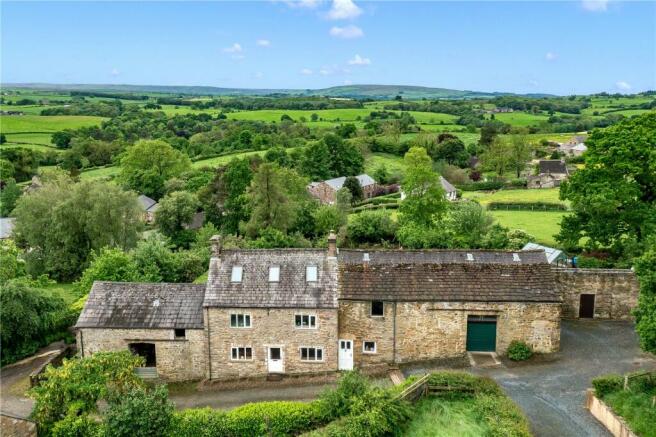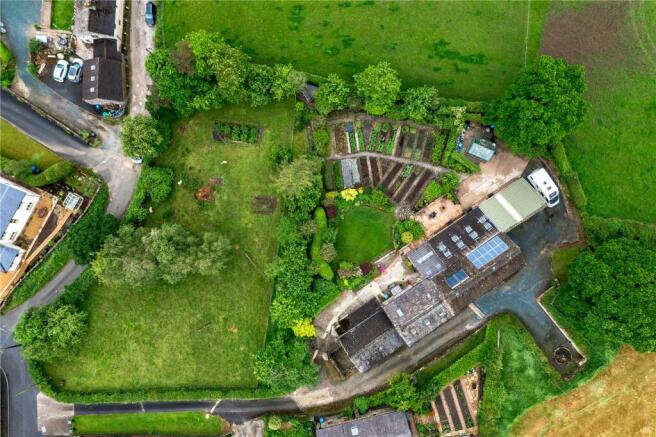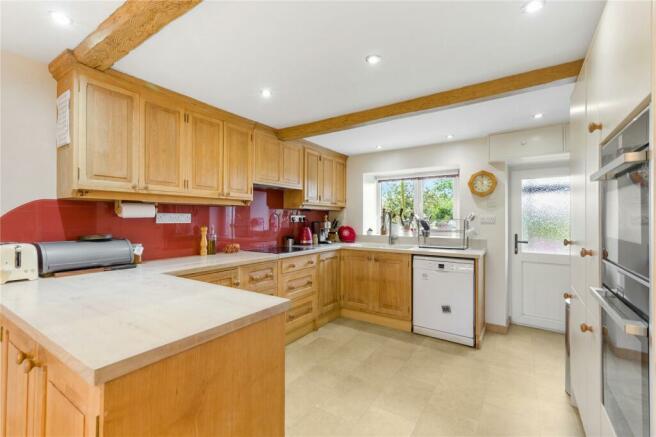
Cross Lane, Lower Bentham, Lancaster

- PROPERTY TYPE
Detached
- BEDROOMS
5
- BATHROOMS
2
- SIZE
Ask agent
- TENUREDescribes how you own a property. There are different types of tenure - freehold, leasehold, and commonhold.Read more about tenure in our glossary page.
Freehold
Key features
- Flexible living space and generous accommodation
- Two adjoining stone outbuildings providing an opportunity for further development
- Expansive gardens extending to approximately 0.3 acres or thereabouts
- Located in a sought-after village position enjoying a rural yet accessible location
Description
Situated in the sought after village of Low Bentham which offers a thriving community feel, the property enjoys the best of both worlds, in a peaceful rural setting yet with convenient access to local amenities in the neighbouring market town of High Bentham. Excellent transport links via the M6 motorway at Junction 34 and rail links via Bentham railway station make this a well connected location.
Nestled between the Yorkshire Dales National Park and the Lake District National Park, and views over the Forest of Bowland Area of Outstanding Natural Beauty, there is a high quality of life on offer together with endless recreational opportunities.
The main farmhouse provides accommodation over three floors with flexible living accommodation to the ground floor and five bedrooms beyond. There is a choice of access points to the property however the main access opens into the living room which is a sizeable living space with a window to the front access and French doors opening into the rear garden. This room is set around a cosy wood burning stove and inset into an exposed stone fireplace, making an ideal focal point.
The kitchen-dining space spans the full width of the property with a handmade kitchen to one side providing ample storage with integral appliances including double oven, fridge freezer and electric hob. There is a dining area to one side making this a perfect family space ideal for everyday use. This space is well appointed and has exposed beams to the ceiling, adding rustic charm.
There is a sizeable utility room with ample storage and point for cooker which is larger than most peoples kitchen. From there is a useful shower room complete with WC, wash hand basin and shower, ideal for those long days in the garden and keeping the outside muck contained!
Situated at the rear of the property is a sunroom which would make a perfect home office space, with an extensive outlook over the rear garden area.
The design of the ground floor offers flexibility for various lifestyle needs, ensuring both comfort and convenience.
The first floor is accessed from the living room with three bedrooms situated on the first floor – two with an outlook to the rear and one with an outlook to the front. Each of the bedrooms have inbuilt storage, great for space-saving. The house bathroom is positioned with an outlook to the rear and provides bath, WC, shower cubicle, wash hand basin and airing cupboard for storage.
The property continues to the second floor where there are two further bedrooms, one which is currently utilised as an office space with an outlook to the side and the further bedroom which has Velux windows allowing ample natural lighting, fitted storage to the corner making excellent use of the space and an en-suite shower room providing WC, wash hand basin and shower cubicle.
From the second floor the adjoining workshop / barn space can be accessed as well as from the ground floor, which allows this to be incorporated into the main house to provide additional accommodation subject to purchasers seeking planning consent for changes.
With two stone outbuildings attached to the sides of the main house enhancing the rustic appeal, there are further opportunities for re-development and re-use of these areas which would make an ideal extension to the existing accommodation, holiday property or a creative studio space – something for all. The barns provide an expansive area and are currently utilised for storage but are ideal for those with avid interests in cars or a superb workshop for those who like to tinker.
Beyond the workshop is a garden room which is accessed from the front and rear and is a perfect space to be used as a potting shed allowing the garden to be tended to all year round.
The smaller barn at the approach of the property has an outlook to the side and front and two further stores to the rear, together with a practical outside WC.
Externally the extensive gardens at Green Head Farm are a true highlight, with large lawns, a fruit and vegetable garden incorporating raised beds, and mature trees, making the outside spaces both beautiful yet functional. Set amongst approximately 0.3 acres of grounds the gardens are ideal for those families looking for a little more space or those looking for an area to relax in and enjoying the surroundings. The kitchen garden allows for ample home-grown produce throughout the year, adding a touch of sustainable living.
Whether you have a vision of expanding the current living space, creating a holiday property or developing a hobby, then this home has a wealth of opportunities and endless possibilities.
Brochures
Particulars- COUNCIL TAXA payment made to your local authority in order to pay for local services like schools, libraries, and refuse collection. The amount you pay depends on the value of the property.Read more about council Tax in our glossary page.
- Band: E
- PARKINGDetails of how and where vehicles can be parked, and any associated costs.Read more about parking in our glossary page.
- Ask agent
- GARDENA property has access to an outdoor space, which could be private or shared.
- Yes
- ACCESSIBILITYHow a property has been adapted to meet the needs of vulnerable or disabled individuals.Read more about accessibility in our glossary page.
- Ask agent
Cross Lane, Lower Bentham, Lancaster
NEAREST STATIONS
Distances are straight line measurements from the centre of the postcode- Bentham Station1.3 miles
- Wennington Station1.9 miles
About the agent
Our aim is to provide bespoke and pro-active advice. We not only have traditional values and working methods available to us, but also our up-to-date technology and forward thinking which allows us to provide a truly tailored service to our clients through a good understanding of their needs.
Our Clients vary from private individuals through to large corporate companies and as an independent practice of Property Consultants we are full members of the Royal Institution
Notes
Staying secure when looking for property
Ensure you're up to date with our latest advice on how to avoid fraud or scams when looking for property online.
Visit our security centre to find out moreDisclaimer - Property reference KEN240072. The information displayed about this property comprises a property advertisement. Rightmove.co.uk makes no warranty as to the accuracy or completeness of the advertisement or any linked or associated information, and Rightmove has no control over the content. This property advertisement does not constitute property particulars. The information is provided and maintained by Armitstead Barnett, Cumbria. Please contact the selling agent or developer directly to obtain any information which may be available under the terms of The Energy Performance of Buildings (Certificates and Inspections) (England and Wales) Regulations 2007 or the Home Report if in relation to a residential property in Scotland.
*This is the average speed from the provider with the fastest broadband package available at this postcode. The average speed displayed is based on the download speeds of at least 50% of customers at peak time (8pm to 10pm). Fibre/cable services at the postcode are subject to availability and may differ between properties within a postcode. Speeds can be affected by a range of technical and environmental factors. The speed at the property may be lower than that listed above. You can check the estimated speed and confirm availability to a property prior to purchasing on the broadband provider's website. Providers may increase charges. The information is provided and maintained by Decision Technologies Limited. **This is indicative only and based on a 2-person household with multiple devices and simultaneous usage. Broadband performance is affected by multiple factors including number of occupants and devices, simultaneous usage, router range etc. For more information speak to your broadband provider.
Map data ©OpenStreetMap contributors.





