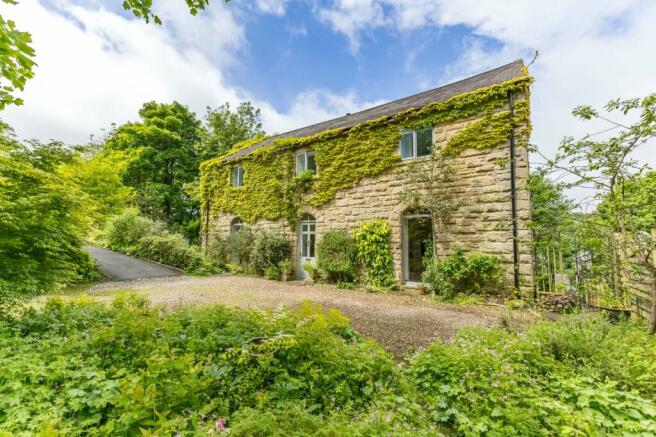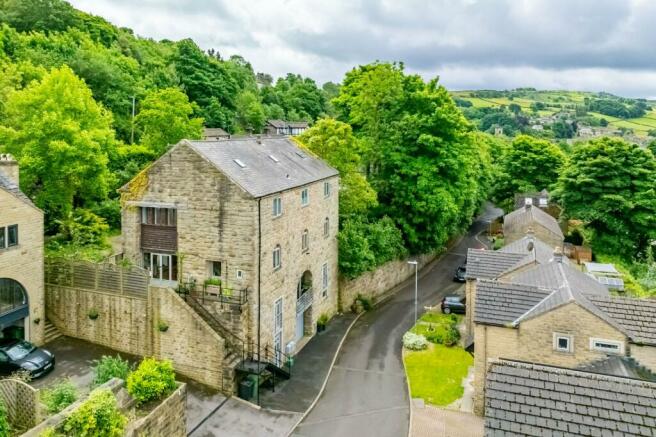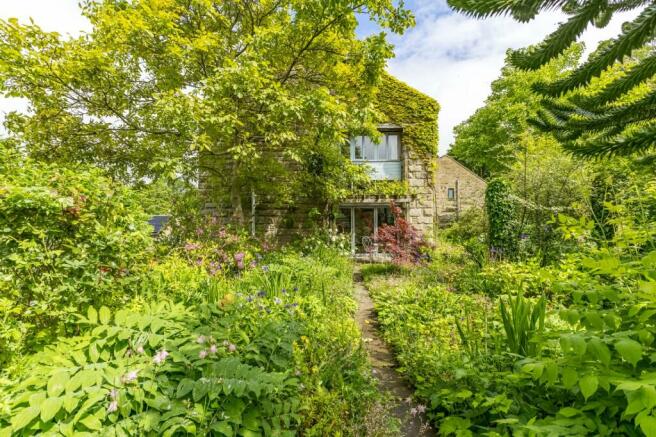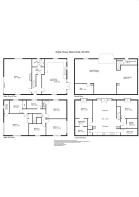
Station Road, Holmfirth, HD9

- PROPERTY TYPE
Detached
- BEDROOMS
7
- BATHROOMS
4
- SIZE
3,649 sq ft
339 sq m
- TENUREDescribes how you own a property. There are different types of tenure - freehold, leasehold, and commonhold.Read more about tenure in our glossary page.
Freehold
Key features
- Substantial converted railyway warehouse
- Approximately 4700 sqft over 4 floors
- Large lounge and living kitchen
- 5 bedrooms, bathroom and 2 en-suites
- Further 2 bedroom annex on mid level
- Large workshop / garage on lower floor
- Driveway parking and pleasant gardens
- Tenure: Freehold, Energy rating: House 68 (D) Annex 60 (D), Council tax G
Description
About Engine House
A quite unique property which extends to approximately 4700 sqft over 4 levels and offers the flexibility to be used in a variety of different ways depending upon the next owners needs. It was originally built circa 1870 as a railway goods shed and is of stone built construction under a replacement pitched roof. Our clients purchased the property circa 1984 and converted it over a series of years following this – they are now looking to downsize.
The main living accommodation is found over the two upper floors which are to be found on the Station Road elevation of the property. There is a central entrance hall with staircase leading to the first floor. To one side of the hall there is a large lounge with feature fireplace and solid fuel burning stove and to the other side is a large living / dining kitchen. Both rooms feature large glazed sections to the gable elevations. There is also cloakroom / utility on this floor and downstairs wc. The upper floor landing gives access to 5 good sized bedrooms, 2 of which have their own en-suite bathrooms. There is also a house bathroom to serve the other 3 rooms.
To the rear elevation the property is to Summervale and is 4 storeys in height - it is here that you will find the access to the large workshop / garage which takes up the majority of the lower floor. There is also an entrance hall with stairs leading up to the lower first floor which was originally part of the main house living accommodation – it is now used as a self-contained annex with a large living room with kitchenette, 2 bedrooms, en-suite and store. We understand that this space was originally accessed by a staircase from the main living accommodation which has since been removed.
The property is generally well presented but we anticipate that buyers will look to update and redesign in order to meet their own tastes and needs. The windows are largely wooden framed double glazed units and there are separate gas central heating systems for the main dwelling and annex.
Externally, there is a tarmac driveway from Station Road which leads down to a parking area in front of the house. The mature gardens surround the property on the front and side elevations. To the rear of the house there is an area of tarmac curtilage which provides access into the workshop.
The location is undoubtedly convenient, with all of Holmfirth’s amenities accessible within easy walking distance. Holmfirth High School is also less than a mile away.
Accommodation
GROUND FLOOR
Entrance Hall
The front entrance door opens into the hall which features a staircase to the first floor, tiled floor and central heating radiator.
Lounge
7.8m x 6.07m
A particularly good sized lounge which features tall arched windows to the front and rear, bifolding doors to the side garden, chimney breast with inset solid fuel burning stove and marble hearth, exposed wooden floorboards (some of which were created from original railway sleepers), feature timbers to the ceiling and central heating radiator.
Cloakroom/Utility
2.72m x 1.57m
With plumbing for automatic washing machine, tiled floor and door through to the WC.
Downstairs WC
2.72m x 1.68m
With low flush wc, vanity washbasin and large built in store cupboard.
Living Kitchen
7.87m x 5.46m
The kitchen is also of excellent proportions and features windows to the front, side and rear along with glazed double doors and tall windows to either side on the side elevation. It is fitted with a good range of base units and wall cupboards with solid wooden worksurfaces, integrated oven, 5 ring gas hob, Aga range style cooker, wooden floorboards and central heating radiator.
FIRST FLOOR
Landing
With spindle balustrade around the stairs and loft access.
Bedroom 1
5.44m x 4.75m
A large double bedroom with windows to the front and side, bank of recessed wardrobes, wooden floorboards and central heating radiator.
Wet Room
2.82m x 1.07m
En-suite to the principal bedroom, featuring a high flush wc, washbasin set into the window reveal and walk in shower area, tiled floor, tiled walls, inset spotlights and extractor to the ceiling and heated towel rail.
Bedroom 2
4.47m x 4.06m
Another double bedroom with windows to the rear and central heating radiator.
En-suite
1.88m x 0.74m
A small en-suite with low flush wc, hand washbasin and shower enclosure, inset spotlights to the ceiling and extractor.
Bedroom 3
4.52m x 3.63m
Again a double bedroom with windows to the front and side elevations, central heating radiator.
Bedroom 4
3.73m x 2.5m
Currently set up as a twin bedroom with window to the front, wooden floorboards and central heating radiator.
Bedroom 5
2.92m x 2.9m
With window to the rear, recessed wardrobes with sliding mirror doors, central heating radiator.
Bathroom
3.45m x 1.8m
A large house bathroom with low flush wc, washbasin mounted within the window recess, bath with shower over, part tiled and part paneled walls, built in cupboards and heated towel rail.
LOWER GROUND FLOOR
Workshop
9m x 5.28m
A large garage / workshop space which is accessed via a remote controlled up and over door to the rear.
Store
4.1m x 2.4m
Located off the main workshop area.
Secondary Workshop
6.02m x 3.86m
A further workshop / store area which is partially open plan to main area.
Rear Entrance Hall
3.05m x 1.22m
A spacious entrance hall with composite entrance door to the rear, stairs to the annex and central heating boiler.
LOWER FIRST FLOOR
Living Room
7.24m x 5.08m
A large living space which is open plan to the kitchenette area. It features glazed double doors with windows to either side opening into a small terraced seating area at the rear of the building. There are exposed beams and stone columns and 2 central heating radiators. The kitchen area features a range of fitted base units and wall cupboards with laminated worksurfaces, integrated electric oven and hob, twin stainless steel sink unit with mixer tap and dishwasher. There is a useful walk in pantry cupboard off the kitchen area.
Bedroom 6
3.94m x 3.76m
A double bedroom which is accessed via a small lobby area. With glazed double doors to a Juliette balcony and central heating radiator.
Dressing Area
2.7m x 1.4m
A walk in dressing area with space to build in wardrobes, located off the bedroom.
En-suite
2.7m x 1.78m
With low flush wc, bath, walk in shower, pedestal washbasin, shaver point and fully tiled walls.
Bedroom 7
3.94m x 3.33m
Also accessed via a small lobby area. With window glazed double doors to the front, central heating radiator and a recessed open wardrobe area above the staircase bulkhead.
En-suite
2.4m x 1.96m
Offering the potential to be used as an en-suite but not currently fitted.
Walk In Store Room
4.01m x 1.3m
A large walk in store room which is accessed from the kitchen area. With hot water tank and plumbing for washing machine.
OUTSIDE
The property is accessed from Station Road, where a sloping tarmac driveway leads down to the front of the house where there is a graveled parking area. There are also 2 parking areas at the top of the driveway. Beyond this there are pleasant well stocked gardens with mature trees along the edge. A further garden area can be found at the side – this features a seating area off the lounge with views into Holmfirth, outside water and electricity points and a wooden garden shed.
Rear of Property
Steps at the side of the building lead down to the rear of the house where there is a tarmac curtilage giving access into the workshop area.
Additional Information
The property is Freehold. Energy rating: House 68 (band D), Annex 60 (Band D), Council tax band G. Our online checks show that Superfast Broadband (Fibre to the Cabinet FTTC) is available to be installed. Mobile coverage at the property is offered by a limited number of providers.
Viewing
By appointment with Wm Sykes & Son.
Location
Head out of Holmfirth on the A635 Station Road where the property will be found on the left hand side just after the Kingdom Hall. Alternatively, from Huddersfield Road (A6024) head, turn right onto Bridge Lane by the Fire Station, then left onto Summervale where you can access the rear of the building on the right hand side.
Brochures
Particulars- COUNCIL TAXA payment made to your local authority in order to pay for local services like schools, libraries, and refuse collection. The amount you pay depends on the value of the property.Read more about council Tax in our glossary page.
- Band: G
- PARKINGDetails of how and where vehicles can be parked, and any associated costs.Read more about parking in our glossary page.
- Yes
- GARDENA property has access to an outdoor space, which could be private or shared.
- Yes
- ACCESSIBILITYHow a property has been adapted to meet the needs of vulnerable or disabled individuals.Read more about accessibility in our glossary page.
- Ask agent
Station Road, Holmfirth, HD9
NEAREST STATIONS
Distances are straight line measurements from the centre of the postcode- Brockholes Station1.7 miles
- Honley Station2.4 miles
- Stocksmoor Station2.8 miles
About the agent
Established in 1866, we have been trusted by generations of families living in the Holme and Colne Valleys to act for them in sale of and search of properties. A family run business now headed by Rob Dixon, whose reputation, experience, vast knowledge of the market and the fact that he's just a really lovely bloke all mean you are in safe hands when you choose us.
Specialising in residential and agricultural sales and r
Industry affiliations



Notes
Staying secure when looking for property
Ensure you're up to date with our latest advice on how to avoid fraud or scams when looking for property online.
Visit our security centre to find out moreDisclaimer - Property reference WMS240269. The information displayed about this property comprises a property advertisement. Rightmove.co.uk makes no warranty as to the accuracy or completeness of the advertisement or any linked or associated information, and Rightmove has no control over the content. This property advertisement does not constitute property particulars. The information is provided and maintained by WM. Sykes & Son, Holmfirth. Please contact the selling agent or developer directly to obtain any information which may be available under the terms of The Energy Performance of Buildings (Certificates and Inspections) (England and Wales) Regulations 2007 or the Home Report if in relation to a residential property in Scotland.
*This is the average speed from the provider with the fastest broadband package available at this postcode. The average speed displayed is based on the download speeds of at least 50% of customers at peak time (8pm to 10pm). Fibre/cable services at the postcode are subject to availability and may differ between properties within a postcode. Speeds can be affected by a range of technical and environmental factors. The speed at the property may be lower than that listed above. You can check the estimated speed and confirm availability to a property prior to purchasing on the broadband provider's website. Providers may increase charges. The information is provided and maintained by Decision Technologies Limited. **This is indicative only and based on a 2-person household with multiple devices and simultaneous usage. Broadband performance is affected by multiple factors including number of occupants and devices, simultaneous usage, router range etc. For more information speak to your broadband provider.
Map data ©OpenStreetMap contributors.





