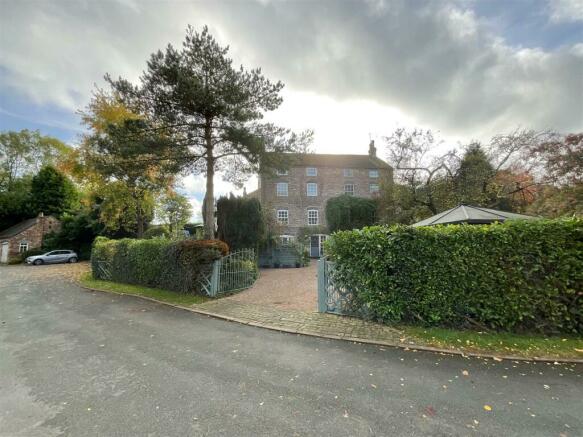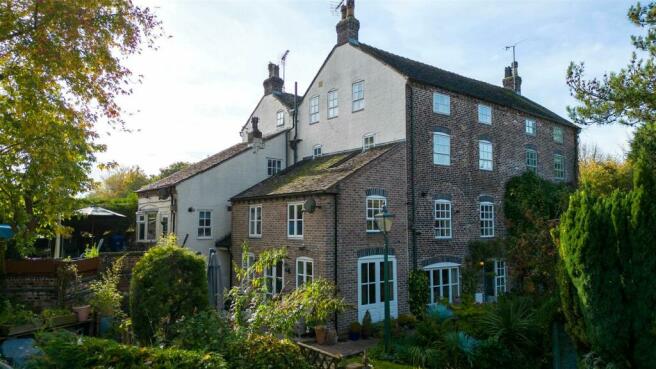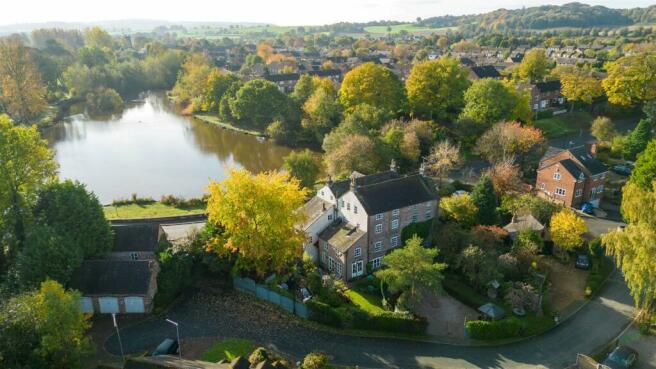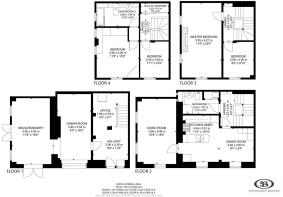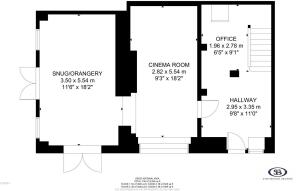
Moss Lane, Madeley

- PROPERTY TYPE
Character Property
- BEDROOMS
4
- BATHROOMS
2
- SIZE
Ask agent
- TENUREDescribes how you own a property. There are different types of tenure - freehold, leasehold, and commonhold.Read more about tenure in our glossary page.
Freehold
Key features
- Bespoke Former Mill Conversion
- Highly Unique and Characterful Residence
- Three Reception Rooms and Four Bedrooms
- Open Plan High Specification Designer Kitchen Dining Area
- First Floor Shower Room with Utility Appliance Spaces
- Second Floor Three Piece Bathroom
- Well-Loved Garden Spaces with Decking Area, Patio and Water/Electrical Supplies
- Off Road Driveway Parking for Multiple Vehicles
- Situated in a Quiet Cul-De-Sac Proximate to the Village
- Highly Popular and Quaint Madeley Village Location
Description
The property is finished to a high-specification throughout and retains many of its original features and nods to its history, including the wooden framed Georgian style windows, exposed ceiling and window beams and tiling.
Briefly comprising, the property is accessed via a Hallway on the ground floor which opens into an Office Space, with a door leading into the Cinema Room and Orangery. Leading up to the first floor, the staircase is open with the Landings to the above floors, there is a large open plan Breakfast Dining Kitchen, Music Room and Shower Room with Utility Space. To the second floor, there is a large Master Bedroom and front facing Bedroom. Then on third floor, there are two further Bedrooms, a Walk-In-Wardrobe space and a further Bathroom.
Externally, the property is fully enclosed by hedging, mature shrubbery and secure front gates, driveway parking for multiple vehicles and garden space at the side with patio and decking areas.
The property is an absolute must-see to fully appreciate.
Contact Stephenson Browne Estate Agents to arrange a viewing appointment.
Property History - The current owners have occupied the property since its first renovation in 1989, from an old disused dairy mill.
The Old Mill dates back to the 1720s as an old corn mill, but is more widely known as the ‘Old Staffordshire Dairy’.
A water wheel and later, a large cheese VAT for the 'curdling process' was located where the Orangery and Two-Storey Extension are now built.
The extension was not part of the original renovation, but was later added using specified materials regulated by the local planning department, to ensure in keeping with the building character and original structure of the mill.
The whole building project was carried out by Kirk Shenton and received various accolades and restoration awards in the 1990’s. The initials 'KS' are engraved in the brick in the cottages across from the Mill.
The current owners have also retained additional materials as back-ups for any replacements, these include; Staffordshire Blue Tiles, Heat Resistant Floor Tiles and additional Bathroom/Kitchen tiles.
General Details - Tenure: Freehold
Council Tax Band: F
Council Authority: Newcastle-Under-Lyme
Postal Code: CW3 9ED
EPC Grade: Pending
Entrance Hallway - 3.35 x 2.95 (10'11" x 9'8") - Provides under-stairs storage, access to the office space, stairs to the first floor and access to the Cinema Room and Orangery.
Office - 2.78 x 1.96 (9'1" x 6'5") - Contains fixed shelving sized to fit A4 files and books.
Cinema Room/Snug - 2.82 5.54 (9'3" 18'2") - Presently used as 'Cinema Room', but ideal for alternative uses like a Snug. Multiple electrical power points, window to the front elevation.
Snug/Orangery - 5.54 x 3.50 (18'2" x 11'5") - French doors and windows opening out onto the patio and side garden area. Ceiling recess spot-lighting and Spanish 'roof tile' side wall lights, all controlled via dimmer switches. Thermostatically controlled under floor heating. The Orangery also hosts built in plumbing, thus making it suitable for potential conversion, subject to any relevant planning.
Main switches for decking and garden power supply, Victorian lamp lights and security lighting switches are also found within the Orangery.
First Floor Landing - 2.91 x 1.23 (9'6" x 4'0") - Doors to Shower Room and Breakfast Dining Kitchen. Recess for storage.
Kitchen Diner - 3.91 x 3.44 (12'9" x 11'3") - Beautiful, designer specification fitted kitchen with Italian black marble worktops. Built in Fridge/Freezer, Dishwasher and Bosch Oven.
There is a relatively new boiler (installed 2021) is housed in one of the kitchen cupboards, this connects to a Hive system that facilitates Bluetooth and WIFI connectivity.
Dining Room / Dining Area - 2.93 x 2.83 (9'7" x 9'3") - Open Plan with the Kitchen space, windows to front elevation.
Music Room - 5.48 x 3.26 (17'11" x 10'8") - Presently utilised as a Music Room, but providing ample interior space for a variety of potential uses such as a reception area or dining. Fitted wooden blinds. Telephone and electrical points.
First Floor Shower Room & Utility Space - 3.44 x 1.87 (11'3" x 6'1") - Three piece shower room with separate Utility Space for Washing Machine / Dryer.
Second Floor Landing - 3.20 x 0.85 (10'5" x 2'9") - Recess for storage. Doors to Front Bedroom (Bedroom Three) and Master Bedroom (Bedroom One).
Bedroom One - 6.27 x 3.35 (20'6" x 10'11") - Fitted with high quality wooden flooring, fixed wooden blinds in the windows which face North and East. The room also hosts a real coal fire with a bespoke Oak wood Victorian fire surround and fireplace.
Bedroom Three - 3.00 x 2.56 (9'10" x 8'4") - Wooden flooring, fixed wooden blinds in the window.
Third Floor Landing - 2.22 x 0.90 (7'3" x 2'11") - Doors to walk-in-wardrobe/cupboard space, sliding doors to the mill roof and skylight window. Doors to further two bedrooms (Bedrooms Two and Four) and Bathroom.
Walk In Wardrobe - 2.35 x 0.74 (7'8" x 2'5") - Extra storage space.
Bedroom Two - 4.20 x 3.56 (13'9" x 11'8") - Large double bedroom with built in wall-to-wall wardrobes. Windows to the North and East.
Bedroom Four - 3.04 x 2.40 (9'11" x 7'10") - High ceiling and North facing window.
Second Floor Bathroom - 3.58 x 1.94 (11'8" x 6'4") - Fitted Three piece bathroom with under floor heating and thermostat controls.
Externally - The property hosts a large block paved driveway suitable for multiple vehicles, this is wrought-iron gated and hedged to enhance privacy and security.
The garden spaces are very well kept and maintained, hosting a plethora of shrubs and trees. There is a large decking area, vegetable plot and patio area. There is also an external water supply with insulated garden tap that is regulated by an electric 'on/off' switch in the Orangery. Electrical trunking under the decking and garden area provides additional supply for night lighting and security lighting.
Brochures
Moss Lane, MadeleyBrochure- COUNCIL TAXA payment made to your local authority in order to pay for local services like schools, libraries, and refuse collection. The amount you pay depends on the value of the property.Read more about council Tax in our glossary page.
- Band: F
- PARKINGDetails of how and where vehicles can be parked, and any associated costs.Read more about parking in our glossary page.
- Yes
- GARDENA property has access to an outdoor space, which could be private or shared.
- Yes
- ACCESSIBILITYHow a property has been adapted to meet the needs of vulnerable or disabled individuals.Read more about accessibility in our glossary page.
- Ask agent
Moss Lane, Madeley
NEAREST STATIONS
Distances are straight line measurements from the centre of the postcode- Longport Station5.9 miles
About the agent
Newcastle Under Lyme
We first opened our doors in Newcastle back in April 2015 and have fast built a reputation for a one of the towns leading agents with our ambitious approach, prominent high street office location and our personal service with an offer to clients and the attention to detail we pay. Our Newcastle branch can be found on the High street of Newcastle under Lymes town centre and with a highly motivated sales team with experience spanning over a num
Notes
Staying secure when looking for property
Ensure you're up to date with our latest advice on how to avoid fraud or scams when looking for property online.
Visit our security centre to find out moreDisclaimer - Property reference 33156568. The information displayed about this property comprises a property advertisement. Rightmove.co.uk makes no warranty as to the accuracy or completeness of the advertisement or any linked or associated information, and Rightmove has no control over the content. This property advertisement does not constitute property particulars. The information is provided and maintained by Stephenson Browne Ltd, Newcastle Under Lyme. Please contact the selling agent or developer directly to obtain any information which may be available under the terms of The Energy Performance of Buildings (Certificates and Inspections) (England and Wales) Regulations 2007 or the Home Report if in relation to a residential property in Scotland.
*This is the average speed from the provider with the fastest broadband package available at this postcode. The average speed displayed is based on the download speeds of at least 50% of customers at peak time (8pm to 10pm). Fibre/cable services at the postcode are subject to availability and may differ between properties within a postcode. Speeds can be affected by a range of technical and environmental factors. The speed at the property may be lower than that listed above. You can check the estimated speed and confirm availability to a property prior to purchasing on the broadband provider's website. Providers may increase charges. The information is provided and maintained by Decision Technologies Limited. **This is indicative only and based on a 2-person household with multiple devices and simultaneous usage. Broadband performance is affected by multiple factors including number of occupants and devices, simultaneous usage, router range etc. For more information speak to your broadband provider.
Map data ©OpenStreetMap contributors.
