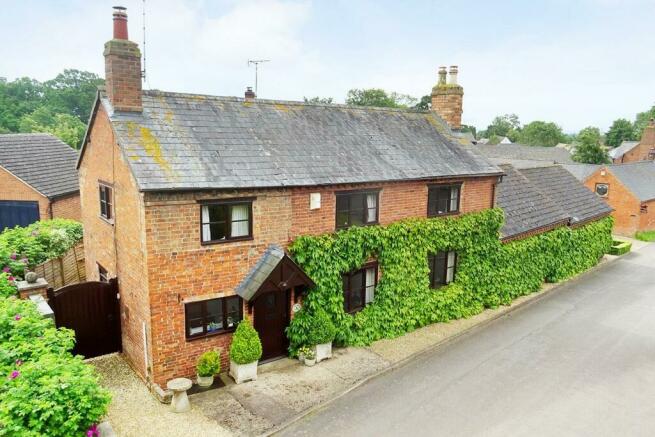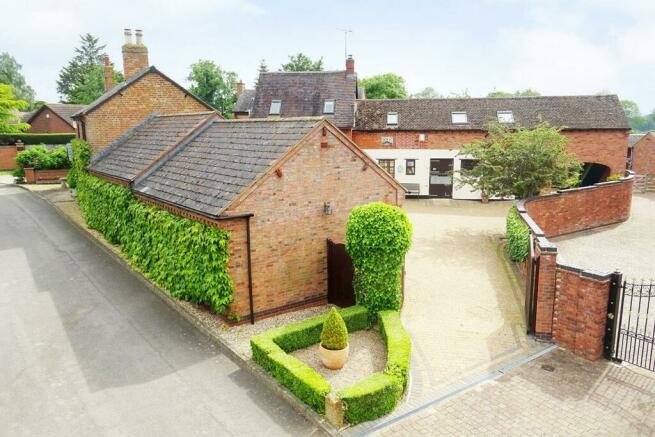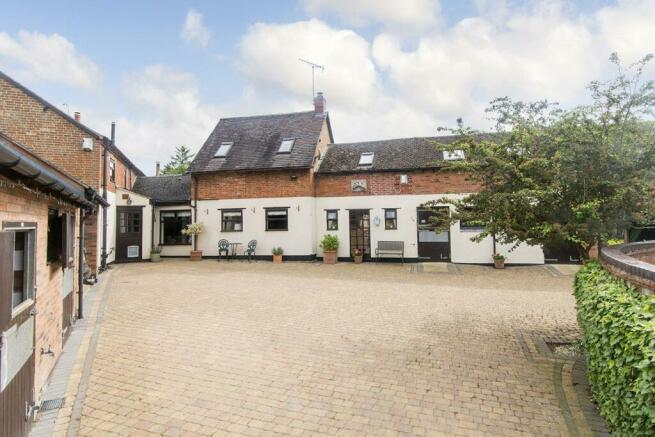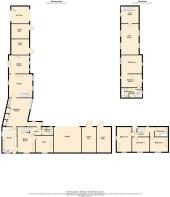
Fir Tree Lane, Swinford, Lutterworth

- PROPERTY TYPE
Cottage
- BEDROOMS
4
- BATHROOMS
3
- SIZE
Ask agent
- TENUREDescribes how you own a property. There are different types of tenure - freehold, leasehold, and commonhold.Read more about tenure in our glossary page.
Freehold
Key features
- Period four bedroom detached cottage in quiet village location
- Paddock of approximately two acres with barn & horse shelter.
- Formal Gardens with far reaching rural views
- Spacious loft with its own external staircase
- Kitchen & Breakfast Room with Aga
- Five reception rooms & three bathrooms
- Four double bedrooms & a dressing room
- Stable yard with four loose boxes
- Double garage with ample off road parking
- Perfect family home which has the flexibility of being able to have horses.
Description
Kitchen - 4.88m x 3.05m (16' x 10") - This Kitchen has exposed timber beams, a window to the front aspect and its own front door. Fitted with a wide range of cabinets with complimenting surfaces. Porcelain sink unit with mixer taps. Space for a fridge. There is a brick fireplace that houses a wood burning stove.
Breakfast Room - This delightful breakfast room has an Aga and three utility cupboards with ample space for all your white goods. A window overlooks the stable yard.
Lounge - 3.35m x 3.66m (11' x 12') - The main lounge has dual aspect windows to the front and one to the rear. The main focal point being the brick fireplace housing a wood burning stove and exposed timber beams. Stairs rise to bedroom one, dressing room and bathroom.
Sitting /Dining Room - 3.66m x 3.63m (12' x 11'11") - The perfect space to entertain friends and family with a set of French doors opening into the garden and dual aspect windows to the front.
Cloakroom - Giving access to the ground floor shower room and the reception/dining room.
Shower Room - 2.13m x 1.50m (7' x 4'11") - Fitted with a low level WC, pedestal hand wash basin, corner shower cubicle. Ceramic wall and floor tiles. Victoriana heated towel rail.
Dining / Reception Room - 3.96m x 3.66m (13' x 12' ) - This was originally the main reception hall with original beams and an inglenook fireplace. The staircase rises to three double bedrooms and a bathroom.
Snug - 3.35m x 3.66m (11' x 12' ) - This cosy room has an oak fireplace with cast iron backdrop housing an open fire and a window to the front aspect.
Landing 2 - Giving access to bedroom One, dressing room and bathroom.
Bedroom One - 3.66m x 3.66m (12' x 12' ) - A double bedroom with a Velux roof window and dual aspect windows having views over the garden.
Dressing Room - 4.27m x 2.69m (14' x 8'10") - This spacious room has a Velux window and opens into bedroom one
Bathroom - 1.83m x 2.44m (6' x 8' ) - Fitted with a low level WC, pedestal hand wash basin, bath with electric shower and side screen Ceramic wall and floor tiles. Velux window.
Landing - With a window to the side aspect and an airing cupboard. Communicating doors give access to three double bedrooms and the family bathroom.
Bedroom Two - 3.05m x 4.88m (10' x 16' ) - A double bedroom with a window to the front and side aspects.
Bedroom Three - 3.35m x 3.05m (11' x 10' ) - A double bedroom with a window to the front aspect
Bedroom Four - 3.66m x 3.05m (12' x 10') - A double bedroom with a window to the front aspect .
Bathroom - 2.44m x 1.83m (8' x 6') - Fitted with a a low level WC, pedestal hand wash basin and a bath. Ceramic wall tiles. Window to the rear.
Outside / Stable Yard - The property is accessed via a set of double timber gates and a pedestrian gate. This opens into an extensive block paved courtyard / stable yard where you will find ample off road parking. There are four loose boxes with two being full sized and two which are suitable for ponies. The double open fronted garage has a pitched roof with power and light connected.
Formal Garden - The beautiful formal garden is mainly laid to lawn with well stocked pretty shrub borders and a variety of fruit trees. A paved patio seating area with a pergola and water feature is the ideal spot to enjoy al-fresco dining and the peace and tranquility. A gravel path leads round the rear of the property and there is a gate giving access to the frontage.
Formal Garden 2 -
The Loft - 6.10m x 3.96m (20' x 13') - A set of stairs lead up to the loft which has four Velux roofline windows and is currently being used for extra storage but this could easily be used to run a business from or could be converted to a self contained annexe (subject to planning)
Paddock - A timber gate from the formal garden opens into the paddock land of approximately two acres. There is a horse shelter and a barn which could be used to store straw and hay. Electric and water is connected. There is also a small, fenced off area which is ideal for a pony. A steel five bar gate gives access to a lane which is ideal for a Land Rover & trailer or small horsebox.
Paddock 2 -
Paddock 3 -
Barn Photo -
Garage & Parking -
Loose Box Photo -
Entrance Photo -
Brochures
Fir Tree Lane, Swinford, LutterworthBrochure- COUNCIL TAXA payment made to your local authority in order to pay for local services like schools, libraries, and refuse collection. The amount you pay depends on the value of the property.Read more about council Tax in our glossary page.
- Band: E
- PARKINGDetails of how and where vehicles can be parked, and any associated costs.Read more about parking in our glossary page.
- Yes
- GARDENA property has access to an outdoor space, which could be private or shared.
- Yes
- ACCESSIBILITYHow a property has been adapted to meet the needs of vulnerable or disabled individuals.Read more about accessibility in our glossary page.
- Ask agent
Fir Tree Lane, Swinford, Lutterworth
NEAREST STATIONS
Distances are straight line measurements from the centre of the postcode- Rugby Station4.3 miles
About the agent
Adams & Jones Estate Agents expanded their business to launch in Lutterworth in early 2016, and haven't looked back since. Using expert local knowledge alongside up to date technology such as property video tours, 3D floor plans and professional photography, they offer the best possible marketing for your property. With over 75 years of experience across the team and various awards of professional accreditation, it's no wonder they are one of the leading local agents i
Notes
Staying secure when looking for property
Ensure you're up to date with our latest advice on how to avoid fraud or scams when looking for property online.
Visit our security centre to find out moreDisclaimer - Property reference 33156551. The information displayed about this property comprises a property advertisement. Rightmove.co.uk makes no warranty as to the accuracy or completeness of the advertisement or any linked or associated information, and Rightmove has no control over the content. This property advertisement does not constitute property particulars. The information is provided and maintained by Adams & Jones Estate Agents, Lutterworth. Please contact the selling agent or developer directly to obtain any information which may be available under the terms of The Energy Performance of Buildings (Certificates and Inspections) (England and Wales) Regulations 2007 or the Home Report if in relation to a residential property in Scotland.
*This is the average speed from the provider with the fastest broadband package available at this postcode. The average speed displayed is based on the download speeds of at least 50% of customers at peak time (8pm to 10pm). Fibre/cable services at the postcode are subject to availability and may differ between properties within a postcode. Speeds can be affected by a range of technical and environmental factors. The speed at the property may be lower than that listed above. You can check the estimated speed and confirm availability to a property prior to purchasing on the broadband provider's website. Providers may increase charges. The information is provided and maintained by Decision Technologies Limited. **This is indicative only and based on a 2-person household with multiple devices and simultaneous usage. Broadband performance is affected by multiple factors including number of occupants and devices, simultaneous usage, router range etc. For more information speak to your broadband provider.
Map data ©OpenStreetMap contributors.





