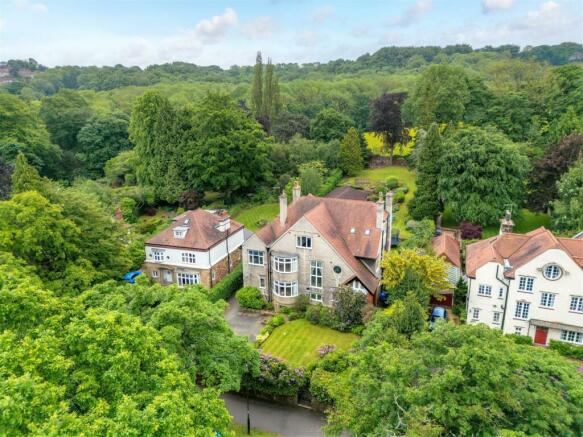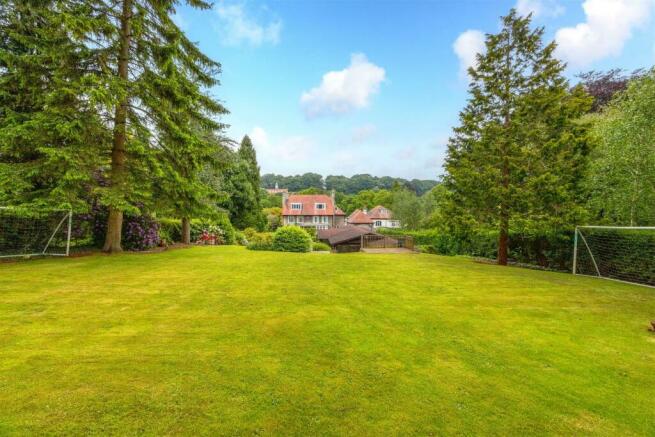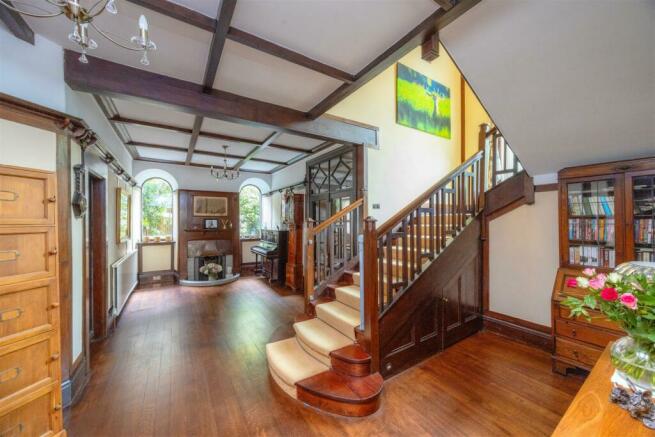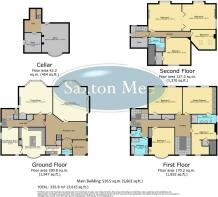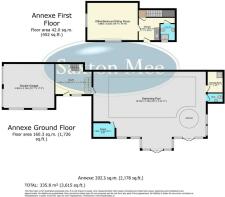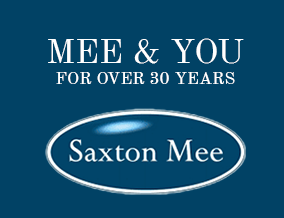
Whiteley Wood Road, Whiteley Woods, Sheffield, S11

- PROPERTY TYPE
Detached
- BEDROOMS
8
- BATHROOMS
3
- SIZE
Ask agent
- TENUREDescribes how you own a property. There are different types of tenure - freehold, leasehold, and commonhold.Read more about tenure in our glossary page.
Freehold
Key features
- Delightful Private Plot Of 0.55 Acre
- Large Detached Edwardian Family Home
- Retaining Some Lovely Original Features And Upgraded By Current Owners
- Eight Bedrooms/Three Bathrooms/Four Large Reception Rooms
- Top Floor Being Original Billiard Room/Games Room
- Large Double Garage
- Separate Detached Annexe Currently Used As Home Office Or Could Be Self Contained Apartment
- Luxury Pinelog Swimming Pool/Leisure Complex With Gymnasium
- Beautifully Maintained Grounds Backing Onto Open Fields
- Accommodation Extending to Over 7500 Sq.Ft
Description
The property is situated on a large, beautifully landscaped plot of just over half an acre and has the added advantage of a separate detached annexe ideal as self contained accommodation for a dependant relative and currently used as a home office. Adjoining this is the superb Pinelog Leisure Complex with indoor swimming pool together with jacuzzi, sauna, gymnasium and relaxation area.
The Accommodation Comprises -
Ground Floor -
Open Storm Porch - With terracotta tiled flooring.
Large Reception Hall - With panelled walls, beamed ceiling and feature fireplace. Feature staircase.
Drawing Room - With wide rear facing bay window with lovely views over the extensive grounds. Feature original fireplace.
Dining Room - Once again with large bay window with lovely southerly views. Feature fireplace and original Butler's pantry.
Access from the formal reception hall to:
Inner Hall - Previously being used by the Servants and having a secondary staircase to the upper floors. Amtico flooring.
Snug/Family Room - A great additional reception room with Amtico flooring.
Breakfasting Kitchen - Extensively fitted out with a good range of units and with Amtico flooring. Four oven Redfyre Aga-style range. Adjacent dining area set into the front facing bay window overlooking the front garden and woods beyond.
Utility/Laundry Room - Well fitted out.
Cellar - A staircase from the inner hall leads to the Cellar, comprising of two rooms.
First Floor -
Large Long Landing -
Master Bedroom - Rear facing with stunning views over the grounds. Range of built-in wardrobes.
En Suite Bathroom - A large room fitted out with a high quality suite.
Double Bedroom Two - A large room with lovely views over the rear garden. Walk-in wardrobe with potential to have en suite facilities.
Inner Landing -
Double Bedroom Three - With adjacent dressing area/study and potential for en suite facilities.
Double Bedroom Four - With front facing bay window.
Family Bathroom - With full suite.
Separate Wc -
Servant's staircase leading to lower ground floor.
Wc -
Staircase rising to the:
Second Floor -
Long Landing -
Bathroom - With full suite and separate shower cubicle.
Double Bedroom Five - With large rear facing window overlooking the large garden and fields beyond.
Double Bedroom Six - Bedrooms five and six originally were and could be converted back to a large snooker room.
Double Bedroom Seven -
Double Bedroom Eight -
Outside - The property is approached via electric entrance gates onto a driveway providing good parking. Attractive front garden. Side driveway and secure gate giving access to the rear.
Double Garage -
Annexe/Home Office -
Gymnasium - Giving access to the first floor:
Kitchen Area - Well fitted out.
Shower Room - With full suite.
Large Office / Bedroom / Sitting Room -
Pinelog Leisure Complex - This area is also accessed from the gymnasium to a fantastic Pinelog Leisure Complex.
Swimming Pool - Fantastic large heated swimming pool with deep and shallow end.
Pine Sauna -
Jacuzzi - Set to a raised area.
Large Entertaining/Relaxation Area - With patio doors leading out onto a large private terrace and the rear garden.
Shower Room -
Wc -
Rear Garden - The rear garden, which is south westerly facing, has been attractively landscaped over the years, has an ornamental pond, well stocked floral borders and extensive lawned areas including a barbecue area and extensive stone flagged entertaining area. It offers a great degree of privacy and ideal for a large family and backs onto open fields. To the rear of the leisure complex is the plant room.
Tenure - The site is Freehold.
Services - Mains gas, electricity and drainage.
Additional Features - The property benefits from Cat 5 Cableing throughout.
The swimming pool complex has an air source heat pump.
Viewing - By appointment through our Banner Cross Office on .
Brochures
Final Glossy Brochure print version.pdfBrochure- COUNCIL TAXA payment made to your local authority in order to pay for local services like schools, libraries, and refuse collection. The amount you pay depends on the value of the property.Read more about council Tax in our glossary page.
- Band: H
- PARKINGDetails of how and where vehicles can be parked, and any associated costs.Read more about parking in our glossary page.
- Yes
- GARDENA property has access to an outdoor space, which could be private or shared.
- Yes
- ACCESSIBILITYHow a property has been adapted to meet the needs of vulnerable or disabled individuals.Read more about accessibility in our glossary page.
- Ask agent
Whiteley Wood Road, Whiteley Woods, Sheffield, S11
NEAREST STATIONS
Distances are straight line measurements from the centre of the postcode- University of Sheffield Tram Stop2.3 miles
- Dore Station2.5 miles
- Netherthorpe Road Tram Stop2.5 miles
About the agent
What makes Saxton Mee so special? Well quite simply its all about our wonderful team. A team of property experts that have been handpicked for their passion, integrity and commitment to providing the very best service an agent can offer. With full coverage across Sheffield and the Peak District, our dedicated experienced team combine the very best marketing techniques with our personal, professional approach to enable us to achieve the very best price for your property.
Industry affiliations



Notes
Staying secure when looking for property
Ensure you're up to date with our latest advice on how to avoid fraud or scams when looking for property online.
Visit our security centre to find out moreDisclaimer - Property reference 33156526. The information displayed about this property comprises a property advertisement. Rightmove.co.uk makes no warranty as to the accuracy or completeness of the advertisement or any linked or associated information, and Rightmove has no control over the content. This property advertisement does not constitute property particulars. The information is provided and maintained by Saxton Mee, Sheffield. Please contact the selling agent or developer directly to obtain any information which may be available under the terms of The Energy Performance of Buildings (Certificates and Inspections) (England and Wales) Regulations 2007 or the Home Report if in relation to a residential property in Scotland.
*This is the average speed from the provider with the fastest broadband package available at this postcode. The average speed displayed is based on the download speeds of at least 50% of customers at peak time (8pm to 10pm). Fibre/cable services at the postcode are subject to availability and may differ between properties within a postcode. Speeds can be affected by a range of technical and environmental factors. The speed at the property may be lower than that listed above. You can check the estimated speed and confirm availability to a property prior to purchasing on the broadband provider's website. Providers may increase charges. The information is provided and maintained by Decision Technologies Limited. **This is indicative only and based on a 2-person household with multiple devices and simultaneous usage. Broadband performance is affected by multiple factors including number of occupants and devices, simultaneous usage, router range etc. For more information speak to your broadband provider.
Map data ©OpenStreetMap contributors.
