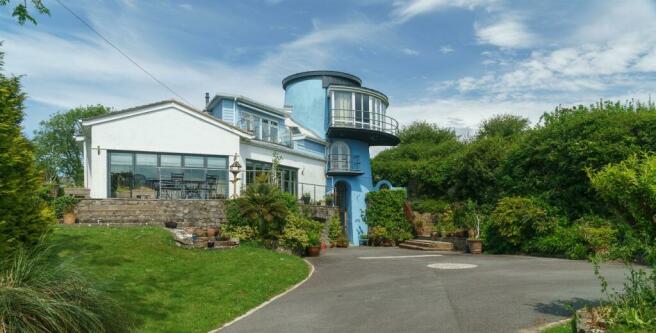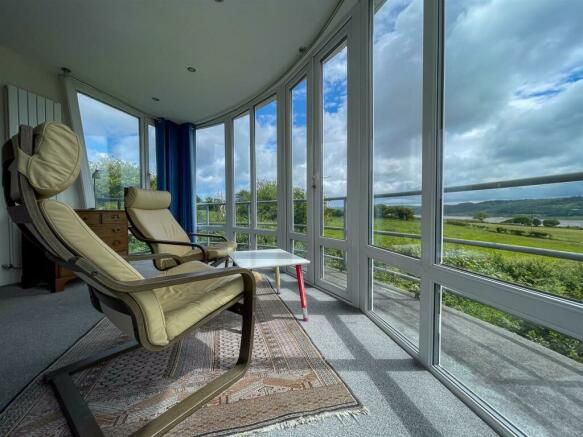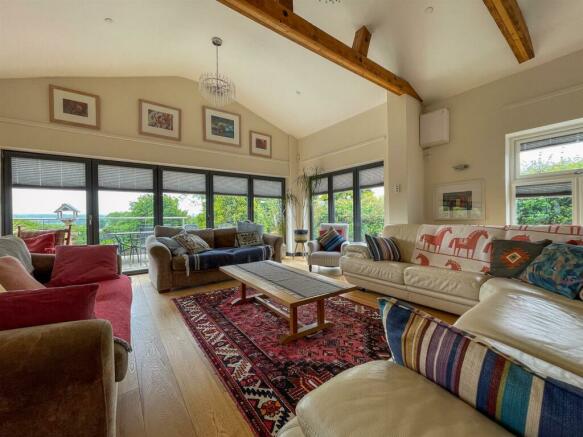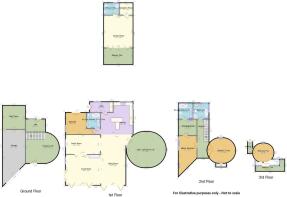Red Wharf Bay

- PROPERTY TYPE
Detached
- BEDROOMS
4
- BATHROOMS
3
- SIZE
3,056 sq ft
284 sq m
- TENUREDescribes how you own a property. There are different types of tenure - freehold, leasehold, and commonhold.Read more about tenure in our glossary page.
Freehold
Description
An outstanding conversion of a detached former Lime Kiln, undertaken to a very high standard to enjoy panoramic countryside and coastal views, and also to include a detached Studio and 0.8 acre of grounds, and within a mile of the sea at Red Wharf Bay.
Originally built in 1909, The Lime Kiln was converted into a dwelling in the 1960s but from 2010 onwards has been subject to comprehensive modernisation and expansion programme, with works done to a very high exacting standard to give quality 4 bedroom, 3 bathroom accommodation with all bedrooms having access to balconies and patio areas.
The main entrance on the lower ground floor leads to an impressive turned staircase which gives access to a superb, naturally light, open plan living area, having near full frontage bi-folding doors to a south facing patio with far reaching distant mountain views. To the rear is an outstanding and comprehensively fitted high quality kitchen with feature "Island" and Utility room off, as well as a Snug/Playroom off. There is an en-suite Guest Bedroom on the ground floor, while to the upper floors are three further double bedrooms, and family bathroom, with the principal bedroom having bi-folding doors opening onto a wide balcony together with a spacious dressing room which leads to a high quality en-suite. Two further bedrooms are of a circular shape within the former Lime Kiln and both having balconies to enjoying panoramic views to include nearby Red Wharf Bay.
The grounds extend to 0.8 of an acre with a Detached Studio originally provided as a games room with Shower Room and Sauna.
Another interesting feature of this property is its environmentally friendly features to include a high tech Bio mass boiler (2022) serving the heating system as well as solar panels which generates additional power, together with a Boot Room and Garage.
A superb and interesting property being sold with no onward chain.
Entrance Hallway - Having a delightful curved timber staircase with glazed balustrades leading to the first floor living areas. Through access to the rear of the property and internal Boot Room area.
Door to:
Boiler Room - Having a modern and efficient Biomass heating boiler and heating system. Through access to:
Integral Garage - With roller access door.
First Floor - As you allight the circular staircase, it opens onto a:
Open Plan Living/Dining And Kitchen - A superb open plan area extending from front to the rear, being a naturally light space with extensive glazing provided.
The "Hacker" kitchen to the rear includes a superb quality range of units with granite work surfaces. A feature large "island" comes with plenty of storage , two wine coolers, worktop space, and additional; sink area and an induction hob with contemporary Franke island extractor, which extends out to the breakfast bar area. Additional integrated appliances include a dishwasher, Siemens double ovens with warming drawers and an American fridge freezer. A side door leads to a Utility Porch with worktop surface and space under for the washing machine and dryer.
The kitchen opens onto a central dining area with room for a very large dining table for large family gatherings, and thereafter to the front is a superb open plan living area with near full frontage bi folding doors enjoying a sunny southerly aspect and opening onto a very spacious paved patio area. The glazed frontage gives excellent natural daylight, and with a light oak floor covering, and for winter evenings there is a modern raised granite hearth with Wanders gas fired stove.
Sitting Room/Snug - Partitioned off the main living area to give a cosy Snug or children's play area with side aspect window and exposed roof beams.
Guest Bedroom 2 - Having double opening doors to a rear patio and access to Jack n Jill en-suite which can also be used as a Cloakroom for visitors.
First Floor Landing - Split level to the main landing area giving access to:
Bedroom 3 - Being a cylindrical shape of the old Kiln and with double opening doors to a Balcony.
Principal Bedroom 1 - A large 22 foot bedroom with 4 panel glazed windows to the front with double opening central doors to a balcony with delightful views.
A door to the rear leads to a large Dressing Room with extensive fittings for clothes.
This in turn opens to a large en-suite with large shower enclosure.
Family Bathroom - Having a quality four piece suite in white.
Bedroom 4 - Another circular bedroom with fully glazed frontage to a spacious balcony enjoying far reaching coastal and sea views.
Detached Studio - To the rear of the main building is a large detached Studio, purposely built as a Games Room with Shower Room and 6 person Sauna, and can be used to give additional bedroom space. This room has full width bi-folding frontage onto a full width balcony with southerly outlook.
Outside - Positioned in 0.8 of an acre, a private drive leads to a spacious open parking and turning area with well established hedging with both direct access to the Hallway as well as steps up to the main patio entrance off the main living area.
Lawned areas along the side and to the rear is a very private paved sunken patio with planted surround.
To the rear of the Studio is a large area of natural woodland and the location of the solar panels making this property very environmentally friendly and with very reasonable energy costs (see Energy Certificate).
Services - Mains water and electricity. Modern private drainage system and propane gas.
Modern biomass heating system. Solar panels.
Tenure - The property is understood to be freehold and this will be confirmed by the vendors' conveyancer.
Council Tax - Band H.
Energy Efficiency - D 56/72
Brochures
Red Wharf BayBrochure- COUNCIL TAXA payment made to your local authority in order to pay for local services like schools, libraries, and refuse collection. The amount you pay depends on the value of the property.Read more about council Tax in our glossary page.
- Band: H
- PARKINGDetails of how and where vehicles can be parked, and any associated costs.Read more about parking in our glossary page.
- Yes
- GARDENA property has access to an outdoor space, which could be private or shared.
- Yes
- ACCESSIBILITYHow a property has been adapted to meet the needs of vulnerable or disabled individuals.Read more about accessibility in our glossary page.
- Ask agent
Red Wharf Bay
NEAREST STATIONS
Distances are straight line measurements from the centre of the postcode- Llanfairpwll Station6.0 miles
About the agent
About Us
Egerton Estates are:
- Independent estate agents and valuers
- Prominently located in Benllech, Anglesey
- Available 7 days a week
- Hardworking, conscientious and professional
- Egerton Estates offer:
- Free sales valuations and advice
- Personal friendly services and accompanied viewings
- High quality standards and marketing
- Easy to understand contracts and competitive fees
- Local and n
Industry affiliations

Notes
Staying secure when looking for property
Ensure you're up to date with our latest advice on how to avoid fraud or scams when looking for property online.
Visit our security centre to find out moreDisclaimer - Property reference 33156496. The information displayed about this property comprises a property advertisement. Rightmove.co.uk makes no warranty as to the accuracy or completeness of the advertisement or any linked or associated information, and Rightmove has no control over the content. This property advertisement does not constitute property particulars. The information is provided and maintained by Egerton Estates, Benllech. Please contact the selling agent or developer directly to obtain any information which may be available under the terms of The Energy Performance of Buildings (Certificates and Inspections) (England and Wales) Regulations 2007 or the Home Report if in relation to a residential property in Scotland.
*This is the average speed from the provider with the fastest broadband package available at this postcode. The average speed displayed is based on the download speeds of at least 50% of customers at peak time (8pm to 10pm). Fibre/cable services at the postcode are subject to availability and may differ between properties within a postcode. Speeds can be affected by a range of technical and environmental factors. The speed at the property may be lower than that listed above. You can check the estimated speed and confirm availability to a property prior to purchasing on the broadband provider's website. Providers may increase charges. The information is provided and maintained by Decision Technologies Limited. **This is indicative only and based on a 2-person household with multiple devices and simultaneous usage. Broadband performance is affected by multiple factors including number of occupants and devices, simultaneous usage, router range etc. For more information speak to your broadband provider.
Map data ©OpenStreetMap contributors.




