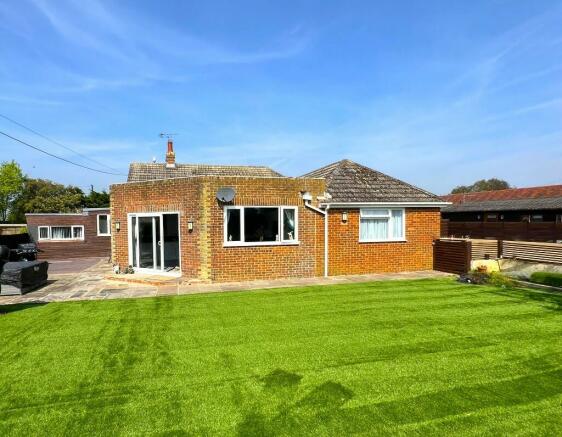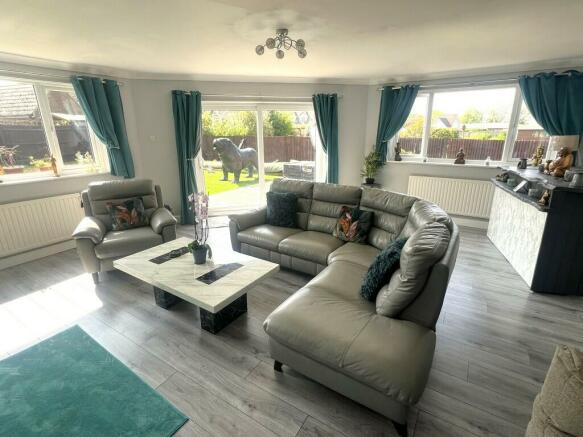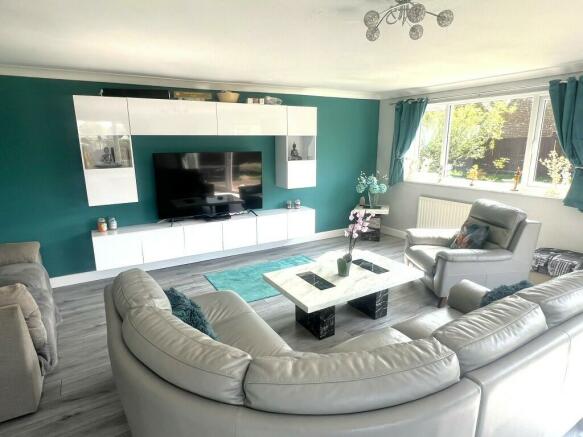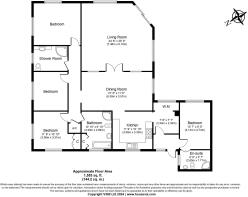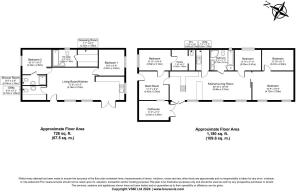Pett Level Road, TN36

- PROPERTY TYPE
Detached Bungalow
- BEDROOMS
9
- BATHROOMS
6
- SIZE
3,459 sq ft
321 sq m
- TENUREDescribes how you own a property. There are different types of tenure - freehold, leasehold, and commonhold.Read more about tenure in our glossary page.
Freehold
Key features
- 4 Double Bedrooms (one with ensuite Shower /WC) in Main Bungalow
- Family Bathroom with panel bath, walk in Shower, WC, Wash Basin
- Shower /WC
- Large double Aspect Living Room
- Large Dining Room
- Kitchen
- Utilty Room
- 2 Detached Holiday Chalets providing further 5 bedrooms 3 bathrooms
- Unique Holiday letting business
- Within 3 mins walk of Winchelsea Beach
Description
Bungalow
* Large double aspect Living Room
* Large Dining Room
* Fully fitted Kitchen with Integrated Appliances
* Utility Room
* Four Double Bedrooms (one with ensuite shower/WC)
* Shower Room/WC
* Family Bathroom
* Gas Central Heating & Hot Water
* Private Front and Rear Gardens
* Large Gravel Driveway providing Ample Parking
Chalet 1
* 2 Double Bedrooms (both with ensuite bathrooms)
* Open Plan Kitchen / Living Room
* Utility Room / WC
* Available to Occupy for 10.5 months per annum
Chalet 2
* 3 Double Bedrooms
* Family Bathroom
* Open plan Kitchen / Living Room
* Utility Room
* Boot Room
* Available to Occupy for 10.5 months per annum
Description: Sparrows Den is a detached brick constructed bungalow with UPVC double glazed windows beneath a part pitched tiled roof and part flat felt roof and opposite 2 timber frame chalet bungalows with UPVC double glazed windows, weatherboard elevations and pitched corrugated sheet roofing.
The property is approached from Pett Level Road via a set back entrance driveway which accesses a generous gravel off street parking area in between the bungalow and two chalet bungalows providing parking for up to 8 vehicles.
The chalet bungalows have planning for 10.5 months holiday letting use from the 1st March to 14th January the following year. The first chalet comprises French doors that open into a fitted cream gloss kitchen with laminate worktops, stainless steel sink, gas 5 ring hob with extractor hood above, integrated fridge / freezer, built in microwave and double oven. Beyond the kitchen area is an open plan living space off which are two double bedrooms, the first benefitting from a walk-through dressing room leading to an ensuite bathroom with panel bath, washbasin with vanity unit below and closed couple WC. The second double bedroom has an ensuite shower room with large walk-in shower, pedestal washbasin and closed couple WC.
Adjacent to the second bedroom is a utility room /WC with laminate worktops with space and plumbing below for a washing machine and tumble dryer, built in cleaning cupboard, close coupled WC and wall mounted wash basin.
The second chalet is larger and comprises a large open plan kitchen / living room with grey gloss units with laminate worktops, ceramic hob, built in microwave, double oven and integrated fridge freezer. Accessed from the living room is a utility room with laminate worktop, grey composite sink and drainer, with plumbing and space below for a dishwasher, washing machine and tumble dryer. A family bathroom is also accessed from the living room with walk in corner shower, panel bath, close coupled WC and double washbasins with vanity unit below. At the end of the living room is access to a bedroom and beyond through a sliding door a second living room / bedroom off which is a further storeroom currently used as a bedroom. At the kitchen end is access to a rear boot room with back door access out to the garden, as well as access to the master bedroom with walk in wardrobe leading to an ensuite WC.
The main bungalow is accessed via a rear entrance door that opens into a boot room / hallway off which is a bedroom with ensuite shower room/WC. A stepped access leads from the hallway into a utility room with plumbing for washing machine and tumble dryer and this then leads through to a well-appointed Wren fitted kitchen with grey gloss units with wood effect laminate worktops. The kitchen is well fitted with stainless steel sink, 5 ring gas hob with extractor hood above, integrated microwave, double oven, fridge and dishwasher. Beyond the kitchen is a generous dining room with ample space for a large dining table as well as sofa and chairs at one end and this then opens via French doors into a large living room with double aspect windows and French doors opening out to the garden. The remaining bedrooms are accessed from an inner hallway off the dining room providing access to a further 3 double bedrooms, a family bathroom with walk in shower, panel bath, pedestal washbasin and close coupled WC. There is also a further shower room with walk in shower, washbasin with vanity unit below and WC with boxed in cistern.
Externally the property benefits from generous grounds with artificial lawn gardens either side of the bungalow and a timber decked and paved seating area at the side of the bungalow. At the rear of the bungalow is a further large timber frame store shed with two sets of double doors. We note that there is a pedestrian gate in the rear timber fence leading out onto Windsor Way which the property has a right of access along.
The property is presented in fair to good decorative order throughout and offers flexible accommodation with the opportunity for running a small holiday let business being ideally situated close to Winchelsea Beach.
Situation: Sparrows Den is situated back off Pett Level Road within Winchelsea Beach in a quiet location and benefits from being within 3 minute walk down to Winchelsea Beach and Rye Harbour Nature Reserve. Within Winchelsea Beach there is 2 pubs, a co-op supermarket, a fish and chips and pizza takeaway, a beach café and local butchers shop. The ancient Cinque Ports town of Rye is within 3.5 miles, with its pretty cobbled streets and period buildings which offer shops, recreational and cultural facilities. The historic town of Hastings (8 miles) provides further shopping and benefits with its seafront and promenade.
Leisure activities in the area include a local thriving tennis, sailing, and links golf clubs, as well as opportunities for walking and bird watching on the local nature reserve.
Schools: There are a number of highly regarded schools in the area including Vinehall, St Ronan's, Claremont, Buckswood, and Cranbrook. St Thomas' Winchelsea Village Primary school is within 1 mile of the property, while Rye offers further nursery, primary and state secondary schools.
Travel and Transport: The 101 Bus Route provides an hourly service to Rye Train Station, which is approximately 3.5 miles away offering direct links to the high-speed service from Ashford to London St. Pancras (37 minutes), and links to Eurostar trains. The M20 may be joined at Ashford via the A259 and A2070 with connections to the M25 and Dover Ferry Port.
General Information
Tenure: Freehold
Services: Mains Water (Metered) Mains Drainage, Mains Electricity, Mains Gas Central Heating
Broadband Speed: 76 Mbps (Source Uswitch)
Mobile Coverage: 4G on EE, Vodafone, Three and O2
Council Tax: Currently Band F
Local Authority: Rother District Council
Viewing: Strictly by appointment with agents - Anderson Hacking
Directions: From Rye proceed out on Winchelsea Road (A259) and proceed for 2 miles then turn left onto Sea Rd and after approximately 1.8 miles, you will see the entrance to Sparrows Den on the right hand side opposite the entrance to Winchelsea Beach Holiday Park.
Brochures
Brochure 1- COUNCIL TAXA payment made to your local authority in order to pay for local services like schools, libraries, and refuse collection. The amount you pay depends on the value of the property.Read more about council Tax in our glossary page.
- Ask agent
- PARKINGDetails of how and where vehicles can be parked, and any associated costs.Read more about parking in our glossary page.
- Driveway,Disabled parking,Off street,Gated
- GARDENA property has access to an outdoor space, which could be private or shared.
- Back garden,Front garden,Terrace
- ACCESSIBILITYHow a property has been adapted to meet the needs of vulnerable or disabled individuals.Read more about accessibility in our glossary page.
- Level access
Pett Level Road, TN36
NEAREST STATIONS
Distances are straight line measurements from the centre of the postcode- Winchelsea Station1.7 miles
- Rye Station2.8 miles
- Three Oaks Station4.7 miles
About the agent
With our dedicated mature experienced team with indepth knowledge of coastal properties and surrounding countryside around Rye inclduing the Romney Marsh and High Weald, an Area of Outstanding Natural Beauty. We offer a professional and efficient service specialising in Residential, Rural and Commercial property advise for Sales, Lettings and Property Management.
With a great depth of knowledge of the local market, personal commitment and extremely helpful team headed up by Nigel Ander
Industry affiliations


Notes
Staying secure when looking for property
Ensure you're up to date with our latest advice on how to avoid fraud or scams when looking for property online.
Visit our security centre to find out moreDisclaimer - Property reference SparrowDen. The information displayed about this property comprises a property advertisement. Rightmove.co.uk makes no warranty as to the accuracy or completeness of the advertisement or any linked or associated information, and Rightmove has no control over the content. This property advertisement does not constitute property particulars. The information is provided and maintained by Anderson Hacking, Kent. Please contact the selling agent or developer directly to obtain any information which may be available under the terms of The Energy Performance of Buildings (Certificates and Inspections) (England and Wales) Regulations 2007 or the Home Report if in relation to a residential property in Scotland.
*This is the average speed from the provider with the fastest broadband package available at this postcode. The average speed displayed is based on the download speeds of at least 50% of customers at peak time (8pm to 10pm). Fibre/cable services at the postcode are subject to availability and may differ between properties within a postcode. Speeds can be affected by a range of technical and environmental factors. The speed at the property may be lower than that listed above. You can check the estimated speed and confirm availability to a property prior to purchasing on the broadband provider's website. Providers may increase charges. The information is provided and maintained by Decision Technologies Limited. **This is indicative only and based on a 2-person household with multiple devices and simultaneous usage. Broadband performance is affected by multiple factors including number of occupants and devices, simultaneous usage, router range etc. For more information speak to your broadband provider.
Map data ©OpenStreetMap contributors.
