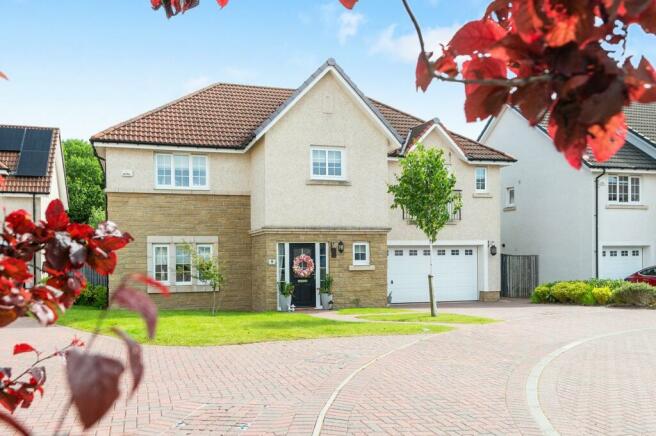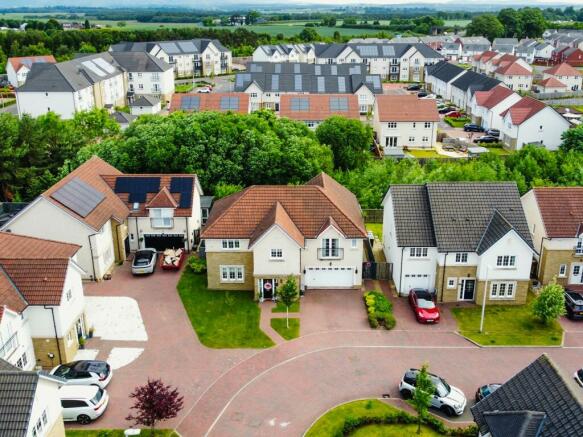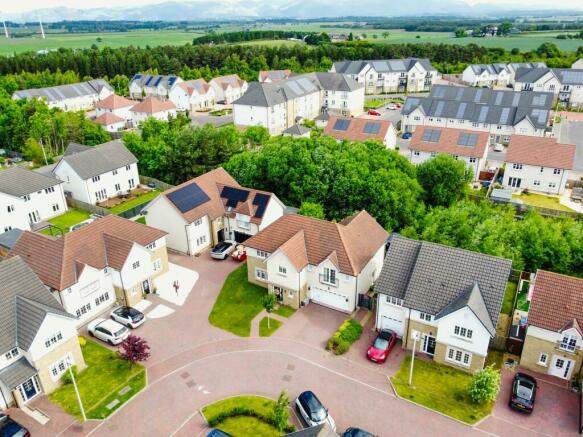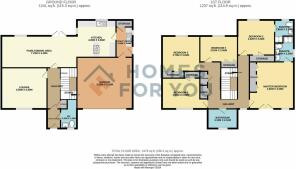
Cambridge Crescent, Falkirk, FK2

- PROPERTY TYPE
Detached
- BEDROOMS
5
- BATHROOMS
4
- SIZE
Ask agent
- TENUREDescribes how you own a property. There are different types of tenure - freehold, leasehold, and commonhold.Read more about tenure in our glossary page.
Freehold
Key features
- Cala 5 bedroom detached villa with integral double garage
- Impressive Kennedy Style Cala offering 2478 sq ft
- Bright and spacious lounge with feature fire place
- Impressive kitchen with selection of integrated appliances
- Open plan family dining area off the kitchen with French doors to the rear garden
- 5 double bedrooms with 2 offering en-suite and all providing fitted wardrobes
- Double mono block drive to the front leads to integral double garage
- Professionally landscaped rear garden with astro grass, patio areas and covered hot tub. The garden is tree lined to the rear offering excellent privacy
- Short walk to Kinnaird Primary School and local shops including Sainsbury's
- Larbert Train Station and Forth Valley Royal Hospital only a 5 minutes drive. Edinburgh and Glasgow accessible within 30 minutes by road and rail
Description
Homes For You are proud to introduce a stunning Kennedy-style Cala home, offering 2,478 sq. ft. of immaculate living space in the highly sought-after Kinnaird development in Larbert. This exceptional property features bright and spacious ground floor living areas, five generously sized bedrooms—all with fitted wardrobes, and two with en-suite bathrooms. The professionally landscaped rear garden, with its tree-lined boundary, provides excellent privacy and is perfect for family enjoyment. Ideally situated, this home offers easy access to both Edinburgh and Glasgow, each within a 30-minute drive or commute.
This impressive family home exemplifies the superior quality you expect from a Cala home and has been further enhanced by the current owners to an exceptional standard both inside and out. Upon entering, you are welcomed by an entrance vestibule with a convenient W.C., leading into the main hallway, which features two large storage cupboards and provides access to all areas of the property. The bright and spacious lounge boasts a feature fireplace, creating a warm and inviting atmosphere. The impressive kitchen is equipped with a selection of integrated appliances and seamlessly connects to the utility room. This kitchen is open plan to the expansive family/dining area at the rear of the property, which offers French doors leading to the professionally landscaped rear garden. The ground floor is further complemented by an internal door from the utility room, providing direct access to the large double garage.
Access to the upper level is via a striking staircase that leads to an impressive galleried hallway. This floor boasts five versatile and well-proportioned bedrooms, each featuring fitted wardrobes. The luxurious master bedroom includes a spacious en-suite shower room with twin wash-hand basins. Bedroom two also benefits from an en-suite shower room, while the remarkably large family bathroom offers both a bathtub and a separate shower. The high-quality Cala specification is evident throughout, with Porcelanosa tiling, Hans Grohe and Laufen fittings, and Kudos shower enclosures, ensuring a touch of elegance and sophistication in every detail.
The professionally landscaped rear garden is finished to the highest standards, offering a variety of features for the entire family. It includes astro turf, composite decking areas, a patio, and a covered space perfect for a hot tub. The garden ensures excellent privacy with its tree-lined boundary, making it the ideal retreat for family enjoyment and relaxation.
The property is ideally situated within a 5-minute walk of local amenities, shops, and Kinnaird Primary School. The larger village of Larbert, featuring a major train station and the Forth Valley Royal Hospital, is just a 5-minute drive away. Larbert's prime location offers convenient access to both Edinburgh and Glasgow, reachable by road and rail in just 30 minutes, making it an ideal choice for commuters.
W.C (3.30m x 1.40m)
Lounge ( 4.60m x 4.00m)
Family Dining Room (7.70m x 3.40m)
Kitchen ( 4.00m x 3.80m)
Utility Room ( 3.00m x 1.60m)
Garage ( 5.50m x 5.50m)
Master Bedroom (4.60m x 3.66m)
En-suite (2.90m x 2.20m)
Bedroom 2 (4.02m x 3.42m)
En-suite (2.60m x 2.20m)
Bedroom 3 (3.79m x 3.64m)
Bedroom 4 (3.64m x 2.80m)
Bedroom 5 (3.81m x 2.65m)
Brochures
Home Report- COUNCIL TAXA payment made to your local authority in order to pay for local services like schools, libraries, and refuse collection. The amount you pay depends on the value of the property.Read more about council Tax in our glossary page.
- Band: G
- PARKINGDetails of how and where vehicles can be parked, and any associated costs.Read more about parking in our glossary page.
- Yes
- GARDENA property has access to an outdoor space, which could be private or shared.
- Yes
- ACCESSIBILITYHow a property has been adapted to meet the needs of vulnerable or disabled individuals.Read more about accessibility in our glossary page.
- Ask agent
Cambridge Crescent, Falkirk, FK2
NEAREST STATIONS
Distances are straight line measurements from the centre of the postcode- Larbert Station1.3 miles
- Camelon Station2.4 miles
- Falkirk Grahamston Station2.9 miles
About the agent
Our offices at Homes for You are based in ideal locations. Larbert is just opposite the train stations and Stirling is in the town centre. Our highly experienced and motivated teams are dedicated to servicing your needs whether your intention is to buy, sell or let your property.
Industry affiliations

Notes
Staying secure when looking for property
Ensure you're up to date with our latest advice on how to avoid fraud or scams when looking for property online.
Visit our security centre to find out moreDisclaimer - Property reference 27778991. The information displayed about this property comprises a property advertisement. Rightmove.co.uk makes no warranty as to the accuracy or completeness of the advertisement or any linked or associated information, and Rightmove has no control over the content. This property advertisement does not constitute property particulars. The information is provided and maintained by Homes For You, Larbert. Please contact the selling agent or developer directly to obtain any information which may be available under the terms of The Energy Performance of Buildings (Certificates and Inspections) (England and Wales) Regulations 2007 or the Home Report if in relation to a residential property in Scotland.
*This is the average speed from the provider with the fastest broadband package available at this postcode. The average speed displayed is based on the download speeds of at least 50% of customers at peak time (8pm to 10pm). Fibre/cable services at the postcode are subject to availability and may differ between properties within a postcode. Speeds can be affected by a range of technical and environmental factors. The speed at the property may be lower than that listed above. You can check the estimated speed and confirm availability to a property prior to purchasing on the broadband provider's website. Providers may increase charges. The information is provided and maintained by Decision Technologies Limited. **This is indicative only and based on a 2-person household with multiple devices and simultaneous usage. Broadband performance is affected by multiple factors including number of occupants and devices, simultaneous usage, router range etc. For more information speak to your broadband provider.
Map data ©OpenStreetMap contributors.





