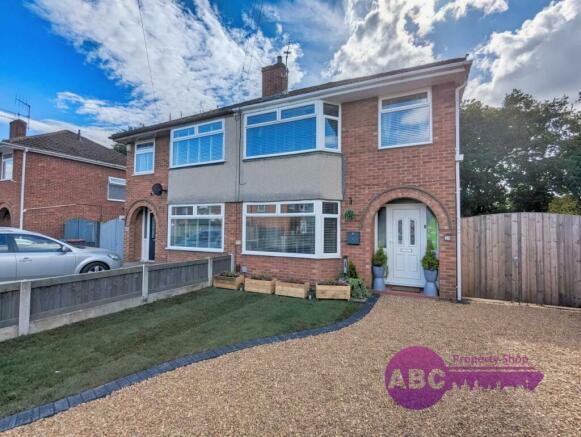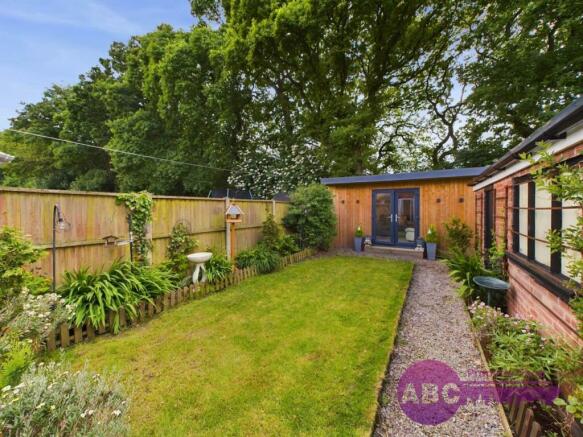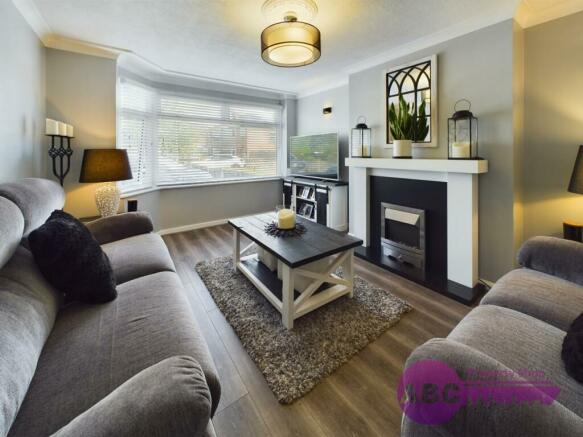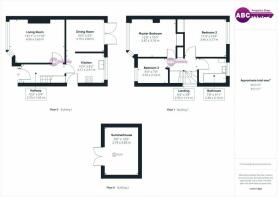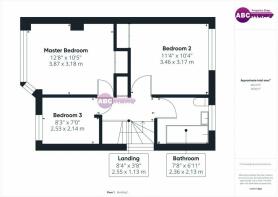Walnut Grove, Whitby, Ellesmere Port, CH65 2JY.

- PROPERTY TYPE
Semi-Detached
- BEDROOMS
3
- BATHROOMS
1
- SIZE
Ask agent
- TENUREDescribes how you own a property. There are different types of tenure - freehold, leasehold, and commonhold.Read more about tenure in our glossary page.
Freehold
Key features
- Rear Garden with Summerhouse & Garage.
- Front Driveway for Multiple Vehicles.
- Bay Fronted Living Room with Feature Fireplace.
- Modern Kitchen with Integrated Oven & Hob & Marble Worktops.
- Family Bathroom with Large Bath & Over Bath Electric Shower.
- Close to Local Schools.
- Council Tax Band C.
- Gas Central Heating & Double Glazing Throughout.
- Turnkey Family Home
- Viewing Recommended to Appreciate.
Description
This stunning home welcomes you with a large front driveway, providing ample parking space for multiple vehicles. As you step inside, you are greeted by a spacious and light-filled hallway, setting the tone for the rest of the house.
The family living room exudes warmth and brightness, featuring a charming bay window, an elegant electric fireplace, and quality laminate flooring. The modern kitchen boasts an extensive range of units offering ample storage, an integrated gas oven, gas hob, and a sleek sink set into a white marble worktop. The kitchen seamlessly flows into a separate dining room, perfect for family meals, with patio doors that open to the rear garden.
Upstairs, you'll find three beautifully appointed bedrooms. The front double bedroom features a bay window, built-in wardrobes, and plush carpet underfoot, creating a cosy retreat after a busy day. The rear double bedroom also offers built-in wardrobes and plush carpet, with views overlooking the generously sized and well-maintained garden. The single front-facing bedroom, carpeted and housing the Worcester combi boiler, is perfect for a child's room or a home office. The family bathroom is tastefully designed with a WC and basin built into the vanity unit, a large bathtub with an over-bath electric shower, and a large towel radiator.
The garden at Walnut Grove is a sublime oasis. With a patio area, lush lawn, and a variety of plants and shrubs, it is low maintenance and perfect for entertaining family and friends in complete privacy. The garden is a true suntrap, ideal for relaxing. At the rear of the garden, a stunning summerhouse offers a serene retreat, completed to the highest standards with quality flooring, spotlights, and UPVC patio doors. A discreet side space provides additional storage and there is also a shed.
Finally, the garage with a roller shutter door is spacious, providing an ideal space for vehicles and a workshop.
Don't miss the opportunity to make this exquisite property your new home. Contact us today to schedule a viewing and experience the charm and comfort of Walnut Grove.
Disclaimer
POTENTIAL PURCHASERS: Fixtures and fittings are to be agreed with the seller. Ground rent & service charge liability should be confirmed with your Solicitors as information provided to us for the purpose of this advert cannot be guaranteed to be correct. These particulars, whilst believed to be accurate are set out as a general outline only for guidance and do not constitute any part of an offer or contract. Intending purchasers should not rely on them as statements of representation of fact, but must satisfy themselves by inspection or otherwise as to their accuracy. No person in this firm's employment has the authority to make or give any representation or warranty in respect of the property. All measurements are approximate.
Hallway
Laminate Flooring, Radiator, Staircase on Right.
3.73m x 1.65m
Living Room
Bay Window, Feature Electric Fireplace, Laminate Flooring, Radiator.
4.56m x 3.63m
Dining Room
Patio Doors, Laminate Flooring, Radiator.
3.19m x 2.80m
Kitchen
Shaker Kitchen Units, Marble Worktop, Gas Hob, Gas Oven, Sink, Tiled Splashbacks, Spotlights, Storage Cupboard, Tiled Flooring.
3.17m x 2.51m
Master Bedroom
Front Facing, Bay Window, Carpeted, Radiator, Built In Wardrobes.
3.87m x 3.18m
Bedroom Two
Rear Facing, Carpeted, Radiator, Built In Wardrobes, Loft Access.
3.46m x 3.17m
Bedroom Three
Front Facing, Carpeted, Radiator, Worcester Combi Boiler.
2.53m x 2.14m
Bathroom
WC, Basin, Vanity Unit, Large Bathtub, Over Bath Electric Shower, Towel Radiator.
2.36m x 2.13m
Landing
Carpeted, Linen Closet.
2.55m x 1.13m
Summerhouse
High quality build, UPVC double patio doors, spotlights, laminate flooring, spotlights, slab base, side secure storage.
2.74m x 3.83m
Garage
Roller Shutter Door, Brick Built.
Rear Garden
Side Driveway, Patio Area, Lawn, Mature Plants & Shrubs.
Front Aspect
Driveway for Multiple Vehicles
- COUNCIL TAXA payment made to your local authority in order to pay for local services like schools, libraries, and refuse collection. The amount you pay depends on the value of the property.Read more about council Tax in our glossary page.
- Band: C
- PARKINGDetails of how and where vehicles can be parked, and any associated costs.Read more about parking in our glossary page.
- Yes
- GARDENA property has access to an outdoor space, which could be private or shared.
- Yes
- ACCESSIBILITYHow a property has been adapted to meet the needs of vulnerable or disabled individuals.Read more about accessibility in our glossary page.
- Ask agent
Walnut Grove, Whitby, Ellesmere Port, CH65 2JY.
NEAREST STATIONS
Distances are straight line measurements from the centre of the postcode- Capenhurst Station1.1 miles
- Overpool Station1.6 miles
- Ellesmere Port Station1.6 miles
About the agent
Welcome to ABC Property Shop, where independence meets excellence in the dynamic world of property sales and lettings.
Specialising in lettings, property management, and sales, we are the premier choice for discerning clients seeking unparalleled service and results.
Backed by a team of seasoned professionals boasting extensive experience both locally and internationally, we offer a level of expertise that is unmatched in the industry. This depth of knowledge allows us to p
Notes
Staying secure when looking for property
Ensure you're up to date with our latest advice on how to avoid fraud or scams when looking for property online.
Visit our security centre to find out moreDisclaimer - Property reference 1729_192507. The information displayed about this property comprises a property advertisement. Rightmove.co.uk makes no warranty as to the accuracy or completeness of the advertisement or any linked or associated information, and Rightmove has no control over the content. This property advertisement does not constitute property particulars. The information is provided and maintained by ABC Property Shop, Ellesmere Port. Please contact the selling agent or developer directly to obtain any information which may be available under the terms of The Energy Performance of Buildings (Certificates and Inspections) (England and Wales) Regulations 2007 or the Home Report if in relation to a residential property in Scotland.
*This is the average speed from the provider with the fastest broadband package available at this postcode. The average speed displayed is based on the download speeds of at least 50% of customers at peak time (8pm to 10pm). Fibre/cable services at the postcode are subject to availability and may differ between properties within a postcode. Speeds can be affected by a range of technical and environmental factors. The speed at the property may be lower than that listed above. You can check the estimated speed and confirm availability to a property prior to purchasing on the broadband provider's website. Providers may increase charges. The information is provided and maintained by Decision Technologies Limited. **This is indicative only and based on a 2-person household with multiple devices and simultaneous usage. Broadband performance is affected by multiple factors including number of occupants and devices, simultaneous usage, router range etc. For more information speak to your broadband provider.
Map data ©OpenStreetMap contributors.
