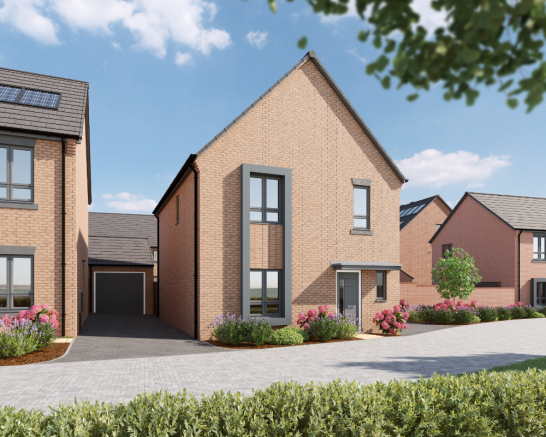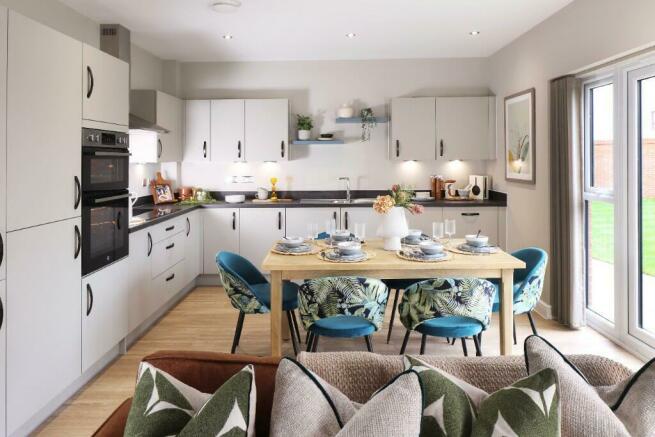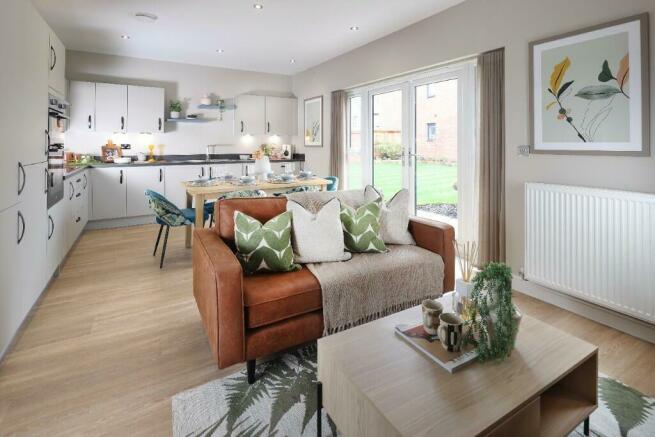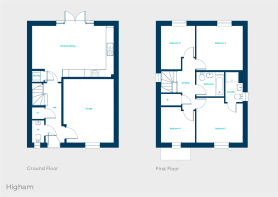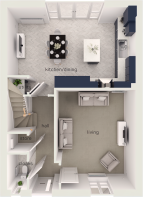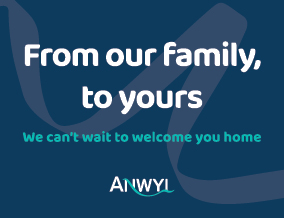
Manchester Road, Hopwood, Nr South Heywood, OL10 2QD

- PROPERTY TYPE
Detached
- BEDROOMS
4
- BATHROOMS
2
- SIZE
1,244 sq ft
116 sq m
- TENUREDescribes how you own a property. There are different types of tenure - freehold, leasehold, and commonhold.Read more about tenure in our glossary page.
Freehold
Key features
- Incentives worth up to £20,000 available on selected plots.
- Ask us about Part Exchanging your current home.
- Increased efficiency and reduced bills - PC rating of B
- Solar PV panels available
- Air source heat pump as standard
- Electric car charging point as standard
- South facing plot
- Detached garage
- 7 miles from Manchester
- Outstanding schools within walking distance
Description
1.87% mortgages could be available through Own New Rate Reducer:
Example assumes a 5% homebuilder incentive and is based on mortgage rates available in the market, with a 2-year initial period and an LTV of 75%. Savings made in the initial 2-year fixed period. Independent financial advice must be sought from a regulated mortgage broker to access this scheme. Your property may be repossessed if you do not keep up repayments on your mortgage or other debt secured on it. Rates valid as of 16.04.2025. Criteria may apply.
-----------
The Higham offers high quality at every turn in a fabulous four-bedroom detached family home
Designed to comfortably accommodate larger families, the Higham not only has four generous bedrooms, it also boasts larger living space below, so everyone has the room they need.
Stretching the full width of your home, the huge open-plan kitchen/diner, with separate utility, can double as a family room, playroom, homework room and more, bringing everyone together when it counts. Opt for an island and you can maximise your workspace and make family breakfasts a breeze. And when the day is done, the large lounge has space for the whole family to relax, with the added convenience of downstairs cloaks just across the hall.
Upstairs, everyone can enjoy their own space, with four well-proportioned bedrooms, along with a family bathroom and an en-suite to bedroom one.
If you're looking for a home that understands the dynamics of family life, then the Higham should be high on your list.
The Higham is designed to the very highest standards of sustainability and energy efficiency. Equipped with increased underfloor insulation, wider cavity thickness, increased insulation within internal wall construction as well as improved thermally performing windows and doors, the Higham provides better thermal performance to keep your home cosy and your costs down.
Further elevating your green credentials whilst reducing your bills, the Higham benefits from air source heat pump technology as standard and has PV panels available.
Whittle Brook Park
At Whittle Brook Park, each home is built with the expertise of Anwyl, drawing on 90 years of heritage and craftsmanship. Our commitment to sustainability is evident in our modern, energy-efficient construction methods, which include Air Source Heat Pumps as standard features as well as offering PV panels.
Situated just 7 miles from Manchester City Centre, you'll enjoy unbeatable commuter links, allowing you to spend more quality time with your family. Whittle Brook Park boasts close proximity to outstanding local schools and a wealth of leisure activities, providing an enviable living experience.
Discover a haven that harmoniously blends convenience, luxury, and eco-consciousness at Whittle Brook Park and experience some of the finest in modern living near Manchester.
--------
Advertised offers are only available on selected plots at selected developments. Cash contributions are limited to the amounts specified and are one-off financial contributions towards the purchase of your home.
Brochures
Site PlanDimensionsBrochure 3- COUNCIL TAXA payment made to your local authority in order to pay for local services like schools, libraries, and refuse collection. The amount you pay depends on the value of the property.Read more about council Tax in our glossary page.
- Ask developer
- PARKINGDetails of how and where vehicles can be parked, and any associated costs.Read more about parking in our glossary page.
- Garage,Driveway,Off street
- GARDENA property has access to an outdoor space, which could be private or shared.
- Back garden,Rear garden,Enclosed garden
- ACCESSIBILITYHow a property has been adapted to meet the needs of vulnerable or disabled individuals.Read more about accessibility in our glossary page.
- Level access
Energy performance certificate - ask developer
Manchester Road, Hopwood, Nr South Heywood, OL10 2QD
NEAREST STATIONS
Distances are straight line measurements from the centre of the postcode- Castleton Station2.2 miles
- Mills Hill Station2.5 miles
- Whitefield Tram Stop3.4 miles
About the development
Whittle Brook Park
Manchester Road, Hopwood, Nr South Heywood, OL10 2QD

Development features
- A SELECTION OF 3, 4 & 5 BEDROOM HOMES
- 7 miles from Manchester City Centre
- Outstanding local schools
- INCREASED EFFICIENCY AND REDUCED BILLS
About Anwyl Homes
Welcome to Anwyl
Anwyl has been building homes in North Wales and the North West for over 90 years. During this time, we have developed a thoughtful approach to creating high quality properties, accumulating a wealth of knowledge and experience of our locality. We understand what people want and what they expect when looking for a new home, and we are able to satisfy those requirements by delivering outstanding properties with a personal touch. Each Anwyl location is specifically selected with our customers’ needs in mind, offering delightful surroundings close to local amenities.
At Anwyl, we create unique homes that reflect their new owners and ensure that traditional hallmarks of character and style are naturally incorporated in the fabric of the building. We build for the future, giving our customers real peace of mind and creating developments that communities can be proud of. In addition, every location is designed to fit perfectly within its surroundings, blending naturally and unobtrusively with the landscape.
All our homes are constructed by local employees who are employed for their proven expertise and experience in house building. Their skills are self-evident in the quality and range of houses we build, from compact and economical starter homes through to spacious family houses, all designed to make life easier and more comfortable.
With so many years of experience behind us, we really do consider every aspect of development carefully – and are proud that so many satisfied customers call an Anwyl property their home.
Anwyl Homes. Everything considered.
Notes
Staying secure when looking for property
Ensure you're up to date with our latest advice on how to avoid fraud or scams when looking for property online.
Visit our security centre to find out moreDisclaimer - Property reference thehighamsx. The information displayed about this property comprises a property advertisement. Rightmove.co.uk makes no warranty as to the accuracy or completeness of the advertisement or any linked or associated information, and Rightmove has no control over the content. This property advertisement does not constitute property particulars. The information is provided and maintained by Anwyl Homes. Please contact the selling agent or developer directly to obtain any information which may be available under the terms of The Energy Performance of Buildings (Certificates and Inspections) (England and Wales) Regulations 2007 or the Home Report if in relation to a residential property in Scotland.
*This is the average speed from the provider with the fastest broadband package available at this postcode. The average speed displayed is based on the download speeds of at least 50% of customers at peak time (8pm to 10pm). Fibre/cable services at the postcode are subject to availability and may differ between properties within a postcode. Speeds can be affected by a range of technical and environmental factors. The speed at the property may be lower than that listed above. You can check the estimated speed and confirm availability to a property prior to purchasing on the broadband provider's website. Providers may increase charges. The information is provided and maintained by Decision Technologies Limited. **This is indicative only and based on a 2-person household with multiple devices and simultaneous usage. Broadband performance is affected by multiple factors including number of occupants and devices, simultaneous usage, router range etc. For more information speak to your broadband provider.
Map data ©OpenStreetMap contributors.
