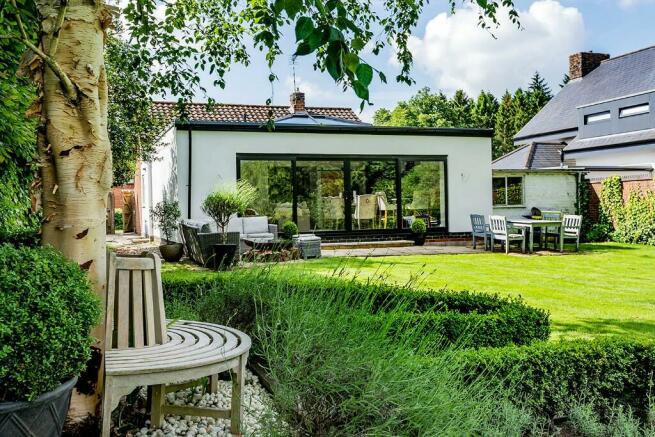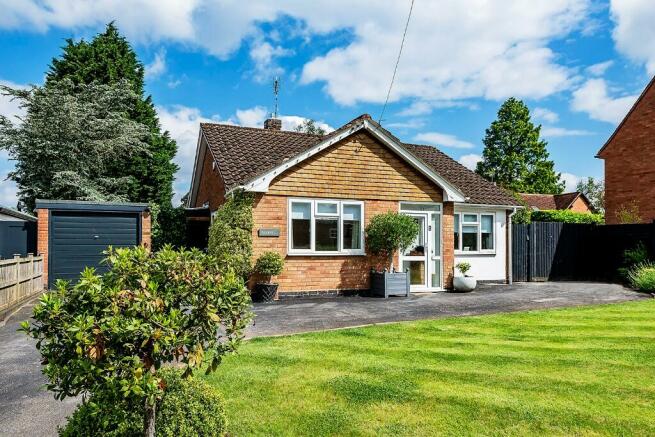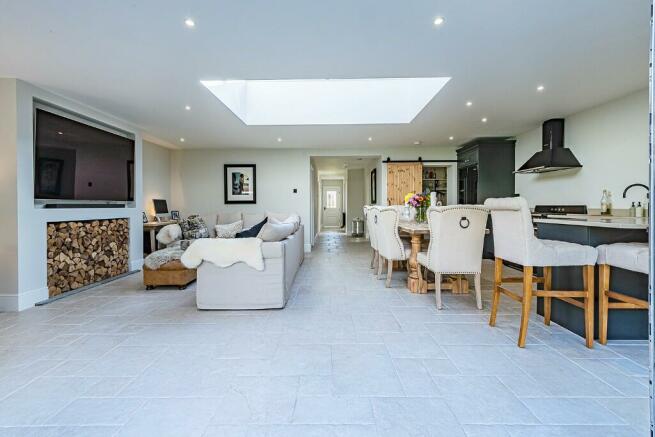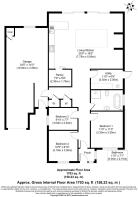
Bates Lane, Tanworth in Arden

- PROPERTY TYPE
Detached Bungalow
- BEDROOMS
3
- BATHROOMS
1
- SIZE
1,703 sq ft
158 sq m
- TENUREDescribes how you own a property. There are different types of tenure - freehold, leasehold, and commonhold.Read more about tenure in our glossary page.
Freehold
Key features
- Recently renovated and extended bungalow
- Immaculately presented throughout
- 3 double bedrooms
- Stunning Kitchen with separate pantry and utility room
- Open plan dining and living space
- Newly fitted bathroom with separate bath and shower
- Front lawn plus rear garden with lovely views; Approximately 0.3 acre plot
- Driveway and large garage
- Planning permission for further alterations
- Close to beautiful walks and surrounding countryside
Description
The current accommodation comprises of an entrance porch, spacious hallway with 2 large storage cupboards, open plan living, dining, kitchen area, pantry, utility room, three double bedrooms, a bathroom and an integral garage.
Entering the hallway, you can access all rooms. At the front of the house are the three bedrooms, all having painted wooden flooring. The bathroom has a walk-in shower with both a rainfall and handheld shower heads, a separate bath, WC and vanity wash hand basin with mirror above. There are two large storage cupboards, currently used as wardrobes and a door to the large garage space. The separate utility houses the hot water tank, has a door to the outside and has space and plumbing for both a washing machine and tumble drier.
To the rear of the property is the living space. This space really is the heart of the home. There is a sky light and sliding doors overlooking the garden, both of which flood the room with natural light. There are dark units with pale Corian worktops, a built-in dishwasher with space for a range style cooker and American style fridge freezer*. Off the kitchen area is a pantry which provides great storage space.
From the living space you have direct access to the garden. There is a small patio area, mature trees and borders with the rest being mainly laid to lawn. Beyond the garden is a beautiful green space giving a feeling of openness. There is off road parking and a garage.
*Current fixtures and fittings that are not integrated would be available via separate negotiation.
Tanworth in Arden to this day offers appealing village life. Administered by Stratford upon Avon district council, the heart of Tanworth in Arden is traditionally centred around the most beautiful church green, with a most picturesque street scene of homes. Within walking distance to Wakefield is The Bell, well renowned for its delicious food and cosy bar, ideal for a stop after a country walk or cycling adventure. The village train station operates local services to Birmingham and its shopping facilities at The Bullring centre and to Shakespeare's Stratford upon Avon. The NEC and Birmingham International Airport are just some 20 minutes away on the M42 yet this location is plentiful in country walks and community spirit.
Tanworth in Arden is well placed to serve commuters to wider locations and can be considered to serve as the gateway to more southerly locations from Lapworth to Stratford upon Avon.
Planning permission
Further details of the planning permissions granted can be found on the Stratford upon Avon Planning portal with the reference 22/01346/FUL.
General Information
Tenure: Freehold
Services: Mains services connected | Gas underfloor heating | Sky Broadband and telephone connection | Electric vehicle charger
EPC: Rating C
Local Authority: Stratford Upon Avon District Council | Rating F
Postcode: B94 5AR
Agents' Note
We have not tested any of the electrical, central heating or sanitaryware appliances. Purchasers should make their own investigations as to the workings of the relevant items. Floor plans are for identification purposes only and not to scale. All room measurements and mileages quoted in these sales details are approximate. Subjective comments in these details imply the opinion of the selling agent at the time these details were prepared. Naturally, the opinions of purchasers may differ. These sales details are produced in good faith to offer a guide only and do not constitute any part of a contract or offer. We would advise that fixtures and fittings included within the sale are confirmed by the purchaser at the point of offer. Images used within these details are under copyright to EB&P and under no circumstances are to be reproduced by a third party without prior permission.
Anti Money Laundering (AML)
We will appreciate your co-operation in fulfilling our requirements to comply with anti-money laundering regulations. As well as traditional methods of producing photographic ID and proof of address, EB&P as the Agent may also use an electronic verification system to meet compliance obligations for AML. This system allows us to verify you from basic details. You understand that we will undertake this search for the purpose of verifying your identity. Any personal data we receive from you for the purpose of money laundering checks will be processed only for the purposes of preventing money laundering.
- COUNCIL TAXA payment made to your local authority in order to pay for local services like schools, libraries, and refuse collection. The amount you pay depends on the value of the property.Read more about council Tax in our glossary page.
- Ask agent
- PARKINGDetails of how and where vehicles can be parked, and any associated costs.Read more about parking in our glossary page.
- Garage,Driveway
- GARDENA property has access to an outdoor space, which could be private or shared.
- Rear garden,Front garden
- ACCESSIBILITYHow a property has been adapted to meet the needs of vulnerable or disabled individuals.Read more about accessibility in our glossary page.
- Ask agent
Bates Lane, Tanworth in Arden
NEAREST STATIONS
Distances are straight line measurements from the centre of the postcode- Wood End Station0.8 miles
- Danzey Station1.0 miles
- The Lakes Station1.8 miles
About the agent
Our friendly and professional Knowle based team will listen to and understand your expectations, offering a bespoke high-level estate agency service for your home buying or selling needs.
Covering locations in and around Warwickshire, we are at your service to execute both the basic and the more nuanced details or requests expertly. Those details which are often undervalued or simply missed by other firms.
Today, communication and reach are essential for deals
Industry affiliations

Notes
Staying secure when looking for property
Ensure you're up to date with our latest advice on how to avoid fraud or scams when looking for property online.
Visit our security centre to find out moreDisclaimer - Property reference WBL14624. The information displayed about this property comprises a property advertisement. Rightmove.co.uk makes no warranty as to the accuracy or completeness of the advertisement or any linked or associated information, and Rightmove has no control over the content. This property advertisement does not constitute property particulars. The information is provided and maintained by EB&P, Knowle. Please contact the selling agent or developer directly to obtain any information which may be available under the terms of The Energy Performance of Buildings (Certificates and Inspections) (England and Wales) Regulations 2007 or the Home Report if in relation to a residential property in Scotland.
*This is the average speed from the provider with the fastest broadband package available at this postcode. The average speed displayed is based on the download speeds of at least 50% of customers at peak time (8pm to 10pm). Fibre/cable services at the postcode are subject to availability and may differ between properties within a postcode. Speeds can be affected by a range of technical and environmental factors. The speed at the property may be lower than that listed above. You can check the estimated speed and confirm availability to a property prior to purchasing on the broadband provider's website. Providers may increase charges. The information is provided and maintained by Decision Technologies Limited. **This is indicative only and based on a 2-person household with multiple devices and simultaneous usage. Broadband performance is affected by multiple factors including number of occupants and devices, simultaneous usage, router range etc. For more information speak to your broadband provider.
Map data ©OpenStreetMap contributors.





