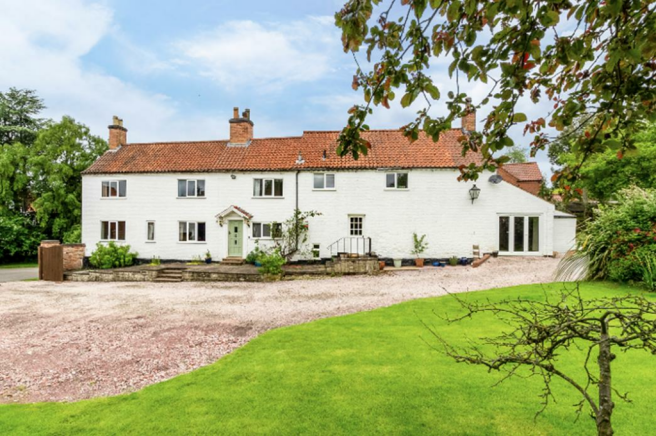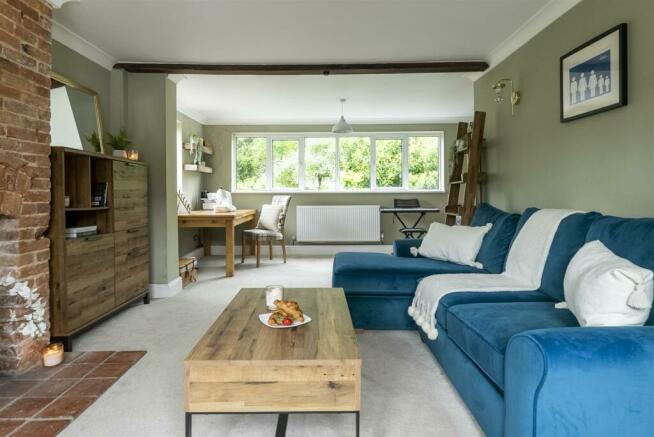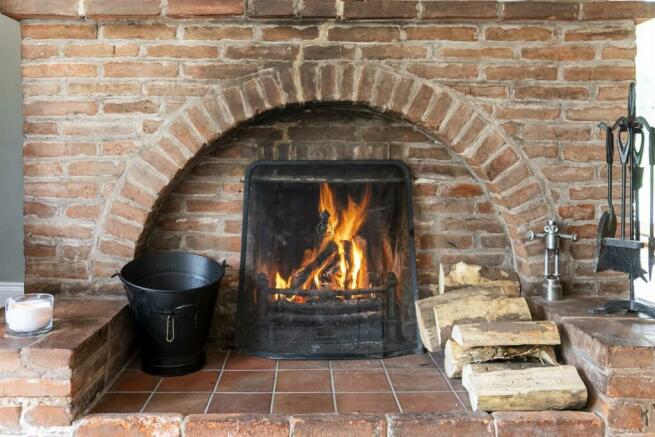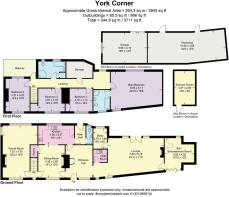Peace and privacy at York Corner, East Markham

- PROPERTY TYPE
Cottage
- BEDROOMS
4
- BATHROOMS
3
- SIZE
3,711 sq ft
345 sq m
- TENUREDescribes how you own a property. There are different types of tenure - freehold, leasehold, and commonhold.Read more about tenure in our glossary page.
Freehold
Key features
- Guide Price £650k to £700k
- Four double bedrooms
- Planning permission granted for a ground and first floor extension
- Optional Summer house, perfect for entertaining
- Abundance of country walks on the doorstep
- Garage-workshop served by lighting and power with potential for annex accommodation
- Convenient direct service to London King’s Cross from Retford Train Station
- Ample parking on the gravel driveway with gated entrance
Description
Finer Details - The Home:
* Guide Price £650,000 - £700,000
* Approximately 3711 sq. ft of accommodation
* Four Bedrooms
* Situated in a lovely community
* Recently built Summer house
* Convenient school and transport links
*Planning permission to extend
Services:
* Mains water and electricity
* Mains drainage
* Oil tank
* EPC rating = E
* Council Tax = G
** For more photos and information, download the brochure on desktop. For your own hard copy brochure, or to book a viewing please call the team **
York Corner, York St, East Markham, Newark - Discover flexible family living in one of East Markham’s most exclusive and sought after postcodes. Convenient for schools and transport links, start a new chapter, in an idyllic countryside setting, at the characterful York Corner.
Prestigiously nestled on York Street, pull up through the double gated entrance and onto the sweeping, gravel driveway, where there is ample parking and turning space for several vehicles.
Wrapped up in lush green lawn, fringed in mature trees and shrubs, York Corner, with its enduringly inviting pantile-roofed country farmhouse façade, is a peaceful and private oasis for all the family.
Enduring Appeal - With a pretty patio to the front, ideal for soaking up the sun, make your way to the sage green front door and step into the warm and welcoming entrance hall, where original features including exposed beams, impress the heritage of this home.
With plenty of space to greet guests, the entrance hall serves almost as a destination in itself, setting the standard for the spacious, flexible rooms within.
Turning right, make your way through to the lounge, a large, bright room, where natural light streams in through French doors, which open to the broad patio, perfect for alfresco dining and entertaining.
Snuggle Up - Muted, earthy tones create a soothing, serene ambience in the lounge, where an open fire, nestled within its rustic redbrick fireplace issues warmth and welcome. Spacious yet cosy, exposed beams overhead infuse character, whilst sconce lighting to the walls sets the perfect mood. Quaint alcoves offer additional storage space, in this cream carpeted and comforting room which holds appeal for all the family.
Peacefully tucked off the lounge is the study; an ideal space for those working from home, seek inspiration from the garden views through the window.
Entertaining Haven - Also opening up from the spacious lounge is a sociable entertaining space. Bar, music room, snug and games room, this modern addition to the home is a multi-functional, all accommodating oasis. With its high, sloping, beam-bedecked ceiling, smoothly plastered walls and curving, granite-topped brick bar offering ample storage, this room is the sociable hub of the home.
A room that can adapt and grow to serve your family’s needs and offering direct access to the garden via bifolding doors, it could serve in any manner, from playroom to formal dining room, such is its versatile design.
Heart Of The Home - Tiled underfoot in the kitchen, where wall and base unit cabinetry and drawers provide an abundance of storage, wooden flooring continues through in the dining area. With glorious garden views from both kitchen and dining room, light streams in from front to rear, creating a cheerful, bright cooking and dining environment. With space for a dishwasher and larder fridge-freezer, fitted appliances include a Franke 1.5 sink, Neff oven, microwave, induction hob and extractor.
From the kitchen there is also access to a rear hall, where you can step out to the garden and also to the WC.
Family Time - Also available off the kitchen is a spacious and versatile family room, drenched in light through windows on three sides, framing fantastic views out to the surrounding garden. Carpeted in cream underfoot, and dressed in soft sage shades, a feature exposed brick fireplace adds abundant character and charm.
From the family room, make your way through to the staircase, ascending to the first-floor landing, where there is access to a balcony. Sit and enjoy a sundowner with elevated vistas towards the quiet comings and goings of this semi-rural country lane.
Practical Places - Returning to the lounge, sneak a peek at the handy utility room, with plumbing for washer/dryer, as you retrace your steps to the entrance hall, and beyond, to arrive at the kitchen.
With its semi-open plan design, the kitchen connects seamlessly with the family dining area beyond, where exposed beams can be seen once again in the ceiling and inset within the chimney breast above the log-burning stove.
Out And About - Peacefully nestled along the prestigious York Street in the highly regarded village of East Markham, York Corner is ideally situated for families.
East Markham, a thriving and endearing village has a great community feel, home to numerous local groups and clubs, alongside a primary school – feeding into Tuxford Academy, a well-used village hall, and a recreation ground, making it the ideal setting for families and those seeking a close-knit community atmosphere.
Step outside and discover the abundance of country walks on the doorstep. Professionals are also perfectly placed for commuting, with easy access to the A57 and A1, and nearby towns of Lincoln and Newark.
Excellent transport links also include a direct service to London King’s Cross from Retford, connecting you to the capital in a journey time of roughly 90 minutes.
For a taste of country life in a characterful home, wrapped up in verdant gardens, ideal for entertaining and with plenty of spacious, versatile rooms, York Corner – an accessible haven – beckons.
And So To Bed… - Turning left and suffused in light from windows to the front and rear, step through into the spacious guest suite, where there is ample space for a super-king-size bed and furnishings. Carpeted in cream and with exposed beams overhead, this is a peaceful and tranquil room.
Returning along the landing in the opposite direction, refresh and revive your senses in the family bathroom, tiled in buff neutral shades to the floor and lower walls and furnished with a centrally filling bathtub, separate shower, wash basin, chrome heated towel radiator and WC.
Across from the bathroom, bedroom three serves as another spacious double bedroom, with built-in cupboard storage.
Next door on the right a fourth double bedroom, also featuring built-in storage.
Sequestered away at the end of the landing, sanctuary awaits in the capacious master suite, airy and light beneath its part-vaulted ceiling. Light streams in through windows to both sides, offering leafy views out to the surrounding garden, which envelops the home on all sides.
With ample space for your furnishings, freshen up in the private ensuite, capably furnished with double ended bath, mermaid boarded shower cubicle, heated towel radiator and wash basin and WC with inbuilt vanity unit storage.
Private Haven - Step outside, into your private outdoor oasis, where neatly mown lawns offer ample opportunity for games of croquet, football or boules. Mature shrubs and a number of fruit trees feature throughout the garden, which wraps around the home, allowing you to follow the sun as it moves around.
Relax and unwind on one of the many seating areas to be discovered, ideal for alfresco dining and barbecues.
With great scope for development, there is also a garage-workshop served by lighting and power, alongside a stable and a separate barn/stable and wood store.
Heading over to the sellers own Summer house, providing a comfortable and pleasant place for relaxation, leisure or entertainment. This adds so much charm and character to the outdoor space and is available as an option to a new family looking to enjoy life at York Cornwr.
Disclaimer - Smith & Co Estates use all reasonable endeavours to supply accurate property information in line with the Consumer Protection from Unfair trading Regulations 2008. These property details do not constitute any part of the offer or contract and all measurements are approximate. The matters in these particulars should be independently verified by prospective buyers. It should not be assumed that this property has all the necessary planning, building regulation or other consents. Any services, appliances and heating system(s) listed have not been checked or tested. Purchasers should make their own enquiries to the relevant authorities regarding the connection of any service. No person in the employment of Smith & Co Estates has any authority to make or give any representations or warranty whatever in relation to this property or these particulars or enter into any contract relating to this property on behalf of the vendor. Floor plan not to scale and for illustrative purposes only.
Brochures
Welcome to York Corner- COUNCIL TAXA payment made to your local authority in order to pay for local services like schools, libraries, and refuse collection. The amount you pay depends on the value of the property.Read more about council Tax in our glossary page.
- Band: G
- PARKINGDetails of how and where vehicles can be parked, and any associated costs.Read more about parking in our glossary page.
- Yes
- GARDENA property has access to an outdoor space, which could be private or shared.
- Yes
- ACCESSIBILITYHow a property has been adapted to meet the needs of vulnerable or disabled individuals.Read more about accessibility in our glossary page.
- Ask agent
Peace and privacy at York Corner, East Markham
NEAREST STATIONS
Distances are straight line measurements from the centre of the postcode- Retford Station5.0 miles
- Retford Station5.0 miles
About the agent
Smith & Co Estates Ltd, Mansfield
Smith and Co Estates Unwin Suite 1 Crow Hill Drive Mansfield NG19 7AE

We offer a unique approach to selling and letting homes with exceptional marketing methods, and we put you and your home buying experience at the forefront of everything we do.
Being a small and exclusive, independent estate agent allows us to approach selling houses differently.
Unique Marketing - We Approach Things Differently...
We keep our portfolio selective, we keep our high level of service focused on you! We choose to stay as an exclusive estate agent to deliver an i
Notes
Staying secure when looking for property
Ensure you're up to date with our latest advice on how to avoid fraud or scams when looking for property online.
Visit our security centre to find out moreDisclaimer - Property reference 33156182. The information displayed about this property comprises a property advertisement. Rightmove.co.uk makes no warranty as to the accuracy or completeness of the advertisement or any linked or associated information, and Rightmove has no control over the content. This property advertisement does not constitute property particulars. The information is provided and maintained by Smith & Co Estates Ltd, Mansfield. Please contact the selling agent or developer directly to obtain any information which may be available under the terms of The Energy Performance of Buildings (Certificates and Inspections) (England and Wales) Regulations 2007 or the Home Report if in relation to a residential property in Scotland.
*This is the average speed from the provider with the fastest broadband package available at this postcode. The average speed displayed is based on the download speeds of at least 50% of customers at peak time (8pm to 10pm). Fibre/cable services at the postcode are subject to availability and may differ between properties within a postcode. Speeds can be affected by a range of technical and environmental factors. The speed at the property may be lower than that listed above. You can check the estimated speed and confirm availability to a property prior to purchasing on the broadband provider's website. Providers may increase charges. The information is provided and maintained by Decision Technologies Limited. **This is indicative only and based on a 2-person household with multiple devices and simultaneous usage. Broadband performance is affected by multiple factors including number of occupants and devices, simultaneous usage, router range etc. For more information speak to your broadband provider.
Map data ©OpenStreetMap contributors.




