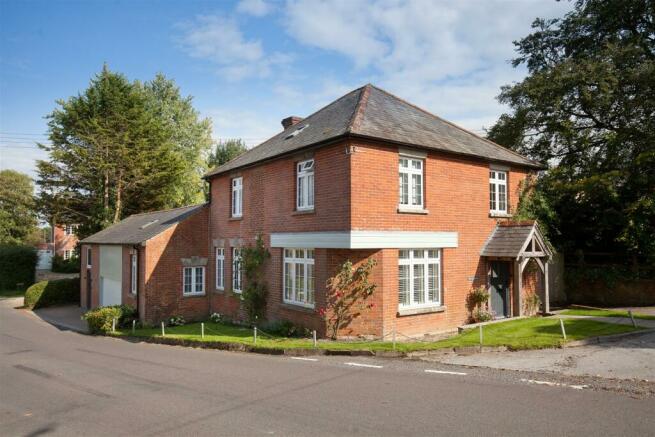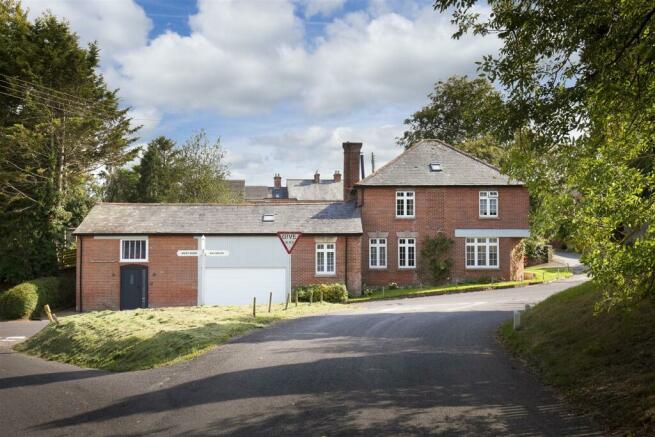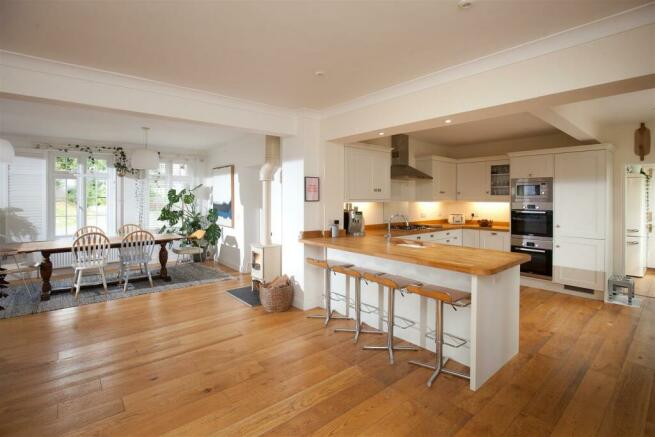Church Street, West Grimstead, Salisbury

- PROPERTY TYPE
Detached
- BEDROOMS
6
- BATHROOMS
3
- SIZE
Ask agent
- TENUREDescribes how you own a property. There are different types of tenure - freehold, leasehold, and commonhold.Read more about tenure in our glossary page.
Freehold
Description
Directions - Proceed to West Grimstead following the Grimstead Road into the village. The Old Bakery can be found on the right hand side just after Church Street.
Entrance Hall - 3.7m x 3.8m (12'1" x 12'5" ) - Stairs to first floor with cupboard under. Oak floor. Double radiator. Built in double cupboard. Ceiling spotlights.
Cloakroom - Concealed cistern WC and vanity basin. Double glazed window to rear, heated towel rail, extractor and oak floor.
Reception Room - 8.8m x 4m (28'10" x 13'1" ) - Light filled room with double glazed windows to front and side aspect. Two radiators, glazed double doors, television aerial and lamp points. Log burner. Partial oak flooring, opening to:
Kitchen/Dining Area - 7.25m x 3.95m (23'9" x 12'11" ) - Dining Room – Double glazed doors to rear. Radiator.
Kitchen – Matching range of shaker style wall and base units with solid wooden work surface. Inset sink unit with mixer taps, built in microwave, two built in ovens, gas hob, extractor hood. Integral fridge/freezer and dishwasher. Double glazed window to rear aspect, ceiling spotlights and oak floor.
Rear Looby - Stable door to rear, double glazed window, radiator and oak floor.
Utility Room - 2.7m x 2.10m (8'10" x 6'10" ) - Matching wall and base units, solid wooden worksurface with inset ceramic sink and mixer tap. Space for washing machine and tumble dryer. Double cupboard housing Glow Worm gas boiler and hot water tank. Radiator, double glazed window and oak floor.
Study/Snug - 5.8m x 3.5m (19'0" x 11'5" ) - Double glazed windows to front and side. Vertical radiator, part vaulted ceiling with ceiling spotlights. Stairs to:
Landing Area - Velux window and part glazed windows to rear. Radiator.
Bedroom Six - 4.6m x 2.95m (15'1" x 9'8" ) - Sloping ceiling. Velux window to side aspect. Radiator.
Bedroom One - 5.25m x 4.55m (17'2" x 14'11" ) - Double glazed window to front and stable door to rear garden. Radiator, ceiling spotlights and staircase down to:
Studio/Gym - 4.56m x 3.35m (14'11" x 10'11" ) - Double glazed door to front and obscure glazed window to side. Tiled floor, telephone point and ceiling spotlights. Deep understair cupboard. Door to:
Shower Room - Walk in shower enclosure with thermostatic controls, WC and vanity basin. Tiled splashbacks, heated towel rail, ceiling spotlights, extractor fan and tiled floor.
First Floor Landing - Full height airing cupboard. Light tube.
Bedroom Two - 4m x 3.65m (13'1" x 11'11" ) - Double glazed window to side aspect. Radiator.
En-Suite – Walk-in shower with thermostatic controls, concealed cistern WC and vanity basin. Tiled splashbacks and floor, heated towel rail, extractor fan and Velux window.
Bedroom Three - 4m x 3.65m (13'1" x 11'11" ) - Double glazed windows to front and side aspects. Radiator.
Bedroom Four - 3.86m x 2.95m (12'7" x 9'8" ) - Double glazed window to rear aspect. Double radiator.
Bedroom Five - 3.8m x 2.7m (12'5" x 8'10" ) - Double glazed window to front aspect. Double radiator.
Family Bathroom - White suite comprising WC, basin and panelled bath with mixer/shower attachment. Tiled splashbacks and floor. Heated towel rail, double glazed window to rear aspect, ceiling spotlights and extractor fan.
Outside - To the front of the property is a driveway for one car with double gates to rear garden. To the side of The Old Bakery is a further parkway area for a further two vehicles and also provides access to the garage.
Garage (5m x 4m)
Electronic sectional up and over door, door to rear, power and light.
Immediately outside the kitchen and utility doors is a gravel area with outside light, tap, socket and car charging point. Double gates to front, steps down to garage and steps up to lawn. The property has a lovely area of flat lawn which is well enclosed by mature hedge interspersed with trees and shrubs. Central paved patio area and further more expansive patio with covered pergola. Vegetable plots, greenhouse and fruit cage.
Brochures
Church Street, West Grimstead, SalisburyBrochure- COUNCIL TAXA payment made to your local authority in order to pay for local services like schools, libraries, and refuse collection. The amount you pay depends on the value of the property.Read more about council Tax in our glossary page.
- Band: F
- PARKINGDetails of how and where vehicles can be parked, and any associated costs.Read more about parking in our glossary page.
- Yes
- GARDENA property has access to an outdoor space, which could be private or shared.
- Yes
- ACCESSIBILITYHow a property has been adapted to meet the needs of vulnerable or disabled individuals.Read more about accessibility in our glossary page.
- Ask agent
Church Street, West Grimstead, Salisbury
NEAREST STATIONS
Distances are straight line measurements from the centre of the postcode- Dean Station2.9 miles
- Salisbury Station5.1 miles
About the agent
Independent Estate Agents in Salisbury
We opened our doors in 2004 with a mission to:
• Deliver HIGH QUALITY personal service to every one of our clients
• Utililse our 80 years combined experience and vast knowledge of the local area to the benefit of our clients
• Be straightforward with our advice and valuations always with a realistic approach in mind
• See all of our sales through to the end with the right level of support and tenacity along the way
We
Industry affiliations



Notes
Staying secure when looking for property
Ensure you're up to date with our latest advice on how to avoid fraud or scams when looking for property online.
Visit our security centre to find out moreDisclaimer - Property reference 33156168. The information displayed about this property comprises a property advertisement. Rightmove.co.uk makes no warranty as to the accuracy or completeness of the advertisement or any linked or associated information, and Rightmove has no control over the content. This property advertisement does not constitute property particulars. The information is provided and maintained by Venditum, Netherhampton. Please contact the selling agent or developer directly to obtain any information which may be available under the terms of The Energy Performance of Buildings (Certificates and Inspections) (England and Wales) Regulations 2007 or the Home Report if in relation to a residential property in Scotland.
*This is the average speed from the provider with the fastest broadband package available at this postcode. The average speed displayed is based on the download speeds of at least 50% of customers at peak time (8pm to 10pm). Fibre/cable services at the postcode are subject to availability and may differ between properties within a postcode. Speeds can be affected by a range of technical and environmental factors. The speed at the property may be lower than that listed above. You can check the estimated speed and confirm availability to a property prior to purchasing on the broadband provider's website. Providers may increase charges. The information is provided and maintained by Decision Technologies Limited. **This is indicative only and based on a 2-person household with multiple devices and simultaneous usage. Broadband performance is affected by multiple factors including number of occupants and devices, simultaneous usage, router range etc. For more information speak to your broadband provider.
Map data ©OpenStreetMap contributors.




