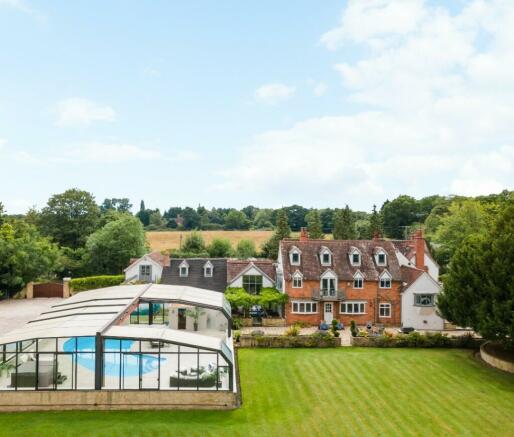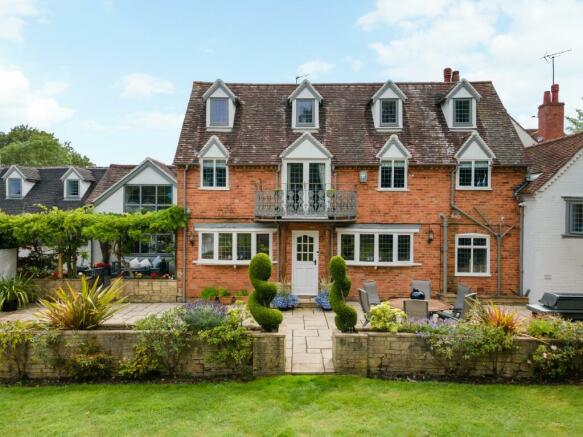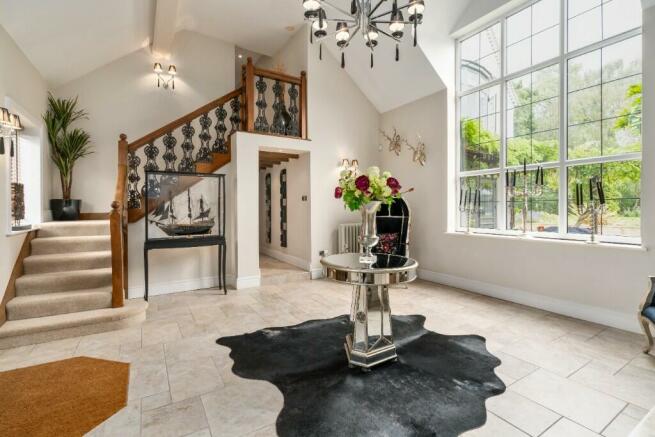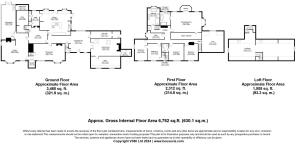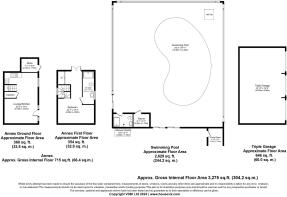Grove Lane, Lapworth

- PROPERTY TYPE
Detached
- BEDROOMS
6
- BATHROOMS
4
- SIZE
6,782 sq ft
630 sq m
- TENUREDescribes how you own a property. There are different types of tenure - freehold, leasehold, and commonhold.Read more about tenure in our glossary page.
Freehold
Key features
- Charming detached country home, privately situated in the idyllic village of Lapworth
- Approx 1.5 acres of garden land; South Westerly aspect
- Approx. 6782 sq ft of living accommodation to the main house
- Delightful kitchen/breakfast room overlooking the circling landscaped gardens
- Four further reception rooms to the ground floor; Detached triple garage; ample parking to private driveway
- Self-contained one bedroom annexe with bathroom and living area; Approx 652 sq ft
- Impressive principal suite with large ensuite bathroom and walk in wardrobe; balcony overlooking the garden and fields beyond
- 4 further bedrooms, ensuite and family bathroom; bedroom 6 currently used as a study
- Detached luxury swimming pool complex with lounging area, sauna and shower room
- APPROX . 10,057 sq ft of living accomodation (main house, annexe, triple garage, swimming pool complex)
Description
Main House
The main house offers an abundance of living space totalling to approx 6782 sq ft and the impressive entrance hall with an exceptional double ceiling height sets a precedent for the grandeur and extent of the living space available. The large window to the reception hall instantly draws focus to the rear garden and elevates the sense of immediately privacy upon entering the property.
There are four reception rooms to the ground floor, including a formal dining room with open fire place and within easy access to the wine store - perfect for entertaining. The separate formal living room can be accessed via the dining room and snug and enjoys an open fire and feature bay window allowing a copious amount of light into this wonderful reception room. The cosy snug is the perfect place to unwind in the evening. The feature beams and exposed brick truly highlight the character found throughout the property. The additional conservatory benefits from access onto the patio, perfect for in the spring and summer months.
The delightful breakfast kitchen and dining area enjoys a timeless stone tile and oak beams, whereby the main cooking area and central island enjoys a wonderful outlook onto the patio area and mature gardens. There is room for a dining table, perfect for day to day living. The kitchen benefits from ample storage space and the utility area and guest WC are conveniently situated just off the kitchen. The contemporary, yet timeless kitchen compliment the older parts of the property, yet highlight the practical living requirements of modern living.
The games room is ideally situated to the opposite end of the property, with space for a pool table and bar area. The elevated ceiling height, original beams and striking fireplace does not go unnoticed in this wonderful entertaining area. There is an additional storage room and a WC adjacent to the games room. There is a separate entrance hall and side door that provides access to outside, ideally nearby the self-contained annexe.
The large principal suite to the first floor enjoys a walk in wardrobe providing plentiful storage space and a large ensuite bathroom with free standing bath, walk in shower and floating vanity unit. The private balcony to the principal suite enjoys views onto the rear gardens and views beyond.
There are four further double bedrooms to the first floor, one with an ensuite shower room and large family bathroom with free standing bath, large walk-in shower and twin sinks. Bedroom 6 is currently used as a study, perfect for working from home perhaps. There are 3 staircases from the ground to the first floor, emphasising the character this former period farmhouse offers!
The second floor provides access to a spacious loft space, providing further storage.
Luxury Swimming Pool Complex
The detached luxury swimming pool complex with sauna, guest WC and shower room is a short distance from the main house and benefits from a retractable roof, ideal for use all year around. It is positioned centrally to the garden space, therefore benefiting from a huge amount of privacy from all aspects and enjoys encircling green views.
Self-Contained Annexe
Further accommodation is provided in the self-contained annexe, benefiting from a kitchen and living area to the ground floor and one bedroom with wardrobe space and feature balcony to the first floor. The annexe provides versatile accommodation for teenagers, relatives visiting or a business that perhaps operates from home. The annexe also benefits from its own separate entrance and therefore also provides the opportunity as an Airbnb opportunity perhaps.
Landscaped Mature Grounds
The gardens surrounding Yew Tree Cottage are to be admired and several pockets of garden space have been created overtime. The large patio area and established lawns enjoy a southerly aspect and the gardens are home to a variety of plants, trees and shrubs.
Externally, the triple detached garage with electronically operated doors provides further parking space and is ideally situated upon the entrance to the property.
Lapworth is an aspirational address for many, combining the country lifestyle, yet benefiting from the excellent local connections to Dorridge, Solihull and Warwick, all offering an array of local amenities.
Lapworth Village is popular for several gastro pubs and eateries whereby Yew Tree Cottage is approx. 1.2miles away from The Boot Inn and approx. 1.8 miles to The Punchbowl. Packwood House - owned by the National Trust is approx. 0.9 miles away offering an abundance of country walks and popular coffee shop.
The property is greatly situated for road, rail and air transport links. Lapworth Train Station is approx. 2 miles away and Dorridge Train Station is approx. 2.6 miles away, both providing frequent services to London Marylebone and Birmingham City Centre. Birmingham International Airport is approx. 9.9 miles away and approx. 3.3 miles to 4 of the M42.
General Information
Tenure: Freehold
Services: Oil Fired Central Heating to Main House | Mains water connection | Septic tank | Electric underfloor heating to principal ensuite | Electric heating system to Annexe
EPC Rating: F
Local Authority: Warwickshire Country Council | Yew Tree Cottage Tax Band: G | Annexe Tax Band: A
(correct at time of assembling the sales details)
Postcode: B94 6AR
Directions:
From Packwood House National Trust Car Park turn right onto Packwood Lane. Shortly afterwards, turn left onto Grove Lane and continue towards the top of the lane. Yew Tree Cottage is the last property on the left hand side before The Old Warwick Road Junction. The gated entrance leads onto the private driveway.
Agents' Note
We have not tested any of the electrical, central heating or sanitaryware appliances. Purchasers should make their own investigations as to the workings of the relevant items. Floor plans are for identification purposes only and not to scale. All room measurements and mileages quoted in these sales particulars are approximate. Subjective comments in these details imply the opinion of the selling agent at the time these details were prepared. Naturally, the opinions of purchasers may differ. These sales particulars are produced to offer a guide only and do not constitute any part of a contract or offer. We would advise that fixtures and fittings included within the sale are confirmed by the purchaser at the point of offer.
Anti Money Laundering (AML)
We are subject to the Money Laundering, Terrorist Financing and Transfer of Funds (Information on the Payer) Regulations 2017. As a result we will need to carry out due diligence on all of our purchasers to confirm their identity. We will therefore obtain and hold evidence confirming your identity and proof of your address. Your identity may be subject to an electronic identity check. This system allows us to verify you from basic details and you understand we will be unable to proceed with any work on your behalf until we obtain this from you in order to meet compliance obligations for Anti Money Laundering.
Brochures
Brochure- COUNCIL TAXA payment made to your local authority in order to pay for local services like schools, libraries, and refuse collection. The amount you pay depends on the value of the property.Read more about council Tax in our glossary page.
- Ask agent
- PARKINGDetails of how and where vehicles can be parked, and any associated costs.Read more about parking in our glossary page.
- Private,Secure,Garage,Driveway,Off street,Gated
- GARDENA property has access to an outdoor space, which could be private or shared.
- Back garden,Patio,Rear garden,Private garden,Enclosed garden,Front garden
- ACCESSIBILITYHow a property has been adapted to meet the needs of vulnerable or disabled individuals.Read more about accessibility in our glossary page.
- Ask agent
Grove Lane, Lapworth
NEAREST STATIONS
Distances are straight line measurements from the centre of the postcode- Lapworth Station1.3 miles
- Dorridge Station1.9 miles
- Danzey Station3.1 miles
About the agent
At Shepherd Cullen, we pride ourselves on delivering an unrivalled service, supported by our exceptional knowledge and extensive experience in the property market of Solihull and Warwickshire. We thoroughly understand the challenges of selling and purchasing property and that's why we're dedicated to assisting sellers right from the beginning, throughout and even after their property experience has completed.
Whether you are looking for advice on your property or wishing to register you
Industry affiliations

Notes
Staying secure when looking for property
Ensure you're up to date with our latest advice on how to avoid fraud or scams when looking for property online.
Visit our security centre to find out moreDisclaimer - Property reference YTC8. The information displayed about this property comprises a property advertisement. Rightmove.co.uk makes no warranty as to the accuracy or completeness of the advertisement or any linked or associated information, and Rightmove has no control over the content. This property advertisement does not constitute property particulars. The information is provided and maintained by Shepherd Cullen, Covering Solihull & Warwickshire. Please contact the selling agent or developer directly to obtain any information which may be available under the terms of The Energy Performance of Buildings (Certificates and Inspections) (England and Wales) Regulations 2007 or the Home Report if in relation to a residential property in Scotland.
*This is the average speed from the provider with the fastest broadband package available at this postcode. The average speed displayed is based on the download speeds of at least 50% of customers at peak time (8pm to 10pm). Fibre/cable services at the postcode are subject to availability and may differ between properties within a postcode. Speeds can be affected by a range of technical and environmental factors. The speed at the property may be lower than that listed above. You can check the estimated speed and confirm availability to a property prior to purchasing on the broadband provider's website. Providers may increase charges. The information is provided and maintained by Decision Technologies Limited. **This is indicative only and based on a 2-person household with multiple devices and simultaneous usage. Broadband performance is affected by multiple factors including number of occupants and devices, simultaneous usage, router range etc. For more information speak to your broadband provider.
Map data ©OpenStreetMap contributors.
