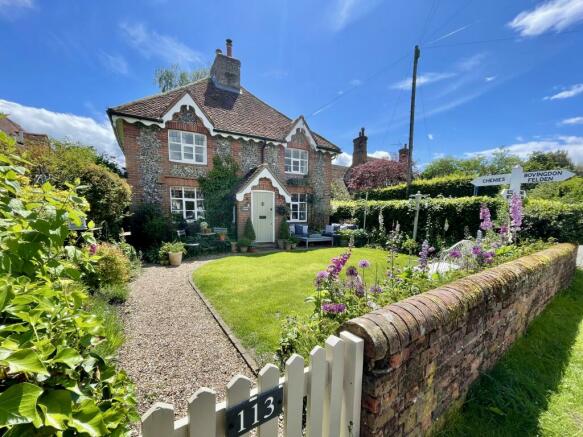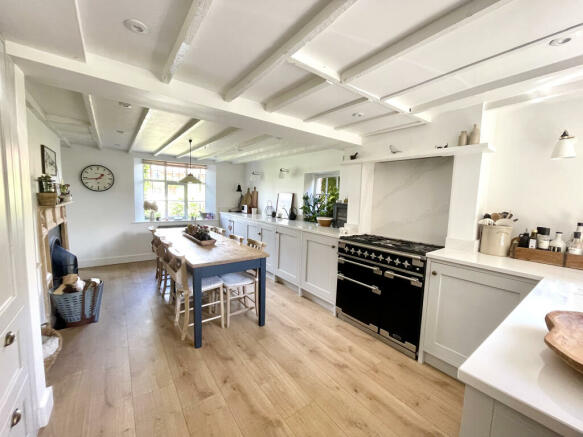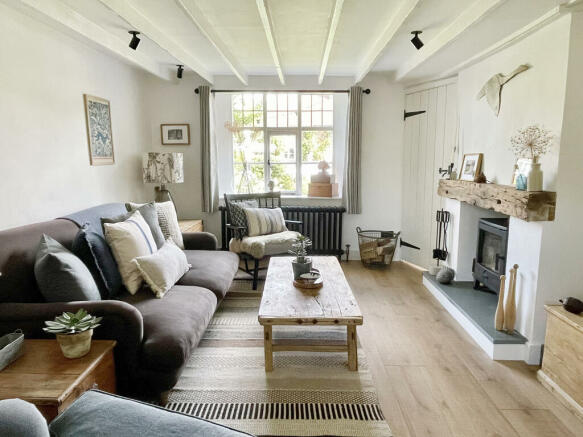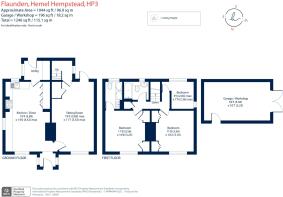Flaunden, Flaunden, HP3

- PROPERTY TYPE
Detached
- BEDROOMS
3
- BATHROOMS
2
- SIZE
1,240 sq ft
115 sq m
- TENUREDescribes how you own a property. There are different types of tenure - freehold, leasehold, and commonhold.Read more about tenure in our glossary page.
Freehold
Key features
- Entrance Porch
- Sitting Room
- Kitchen/Dining Room
- Utility
- Bedroom with En-Suite Bathroom
- Two Further Bedrooms
- Bathroom
- Single barn Garage
- Beautiful Landscaped Front Garden Plus Southerly Facing Rear Courtyard.
Description
Outside
Attractive landscaped cottage gardens surround this beautiful home with brick edged gravel walkways and seating areas, complimented by well stocked perennial and herbaceous planted borders. The lawn gardens provide a lovely outlook from the brick and flint front elevation incorporating a climbing rose. Mature Beech and Phetina hedgerows provide a level of privacy to the front garden whilst a dwarf brick wall and picket fence defines the overall boundary. At the rear there is an 18th century oak frame barn, currently used as a garage and for additional storage, with double doors for access and a side door.
Situation
Flaunden is a lovely rural village on the Bucks/Herts border in the heart of the quiet Chiltern countryside, with woods, farmland, church and two public houses. The beautiful surrounding villages of Sarratt and Chipperfield have 4 pubs, 2 village shops, 2 village schools and a post office. It is also close to Rickmansworth, Chorleywood, Little Chalfont, Berkhamsted and the market town of Amersham, all of which contain a broad selection of shops, boutiques, restaurants and supermarkets. St Clement Danes secondary and Berkhamsted public schools are a short drive away. There is easy access to the M25, M1 and M40, and approximately 30 minute commute to London via either Chorleywood or Hemel Hempstead and Kings Langley stations.
Property Ref Number:
HAM-52478Brochures
Brochure- COUNCIL TAXA payment made to your local authority in order to pay for local services like schools, libraries, and refuse collection. The amount you pay depends on the value of the property.Read more about council Tax in our glossary page.
- Band: G
- PARKINGDetails of how and where vehicles can be parked, and any associated costs.Read more about parking in our glossary page.
- Garage
- GARDENA property has access to an outdoor space, which could be private or shared.
- Patio,Private garden
- ACCESSIBILITYHow a property has been adapted to meet the needs of vulnerable or disabled individuals.Read more about accessibility in our glossary page.
- Ask agent
Flaunden, Flaunden, HP3
Add an important place to see how long it'd take to get there from our property listings.
__mins driving to your place
Your mortgage
Notes
Staying secure when looking for property
Ensure you're up to date with our latest advice on how to avoid fraud or scams when looking for property online.
Visit our security centre to find out moreDisclaimer - Property reference a1nQ5000009oF5DIAU. The information displayed about this property comprises a property advertisement. Rightmove.co.uk makes no warranty as to the accuracy or completeness of the advertisement or any linked or associated information, and Rightmove has no control over the content. This property advertisement does not constitute property particulars. The information is provided and maintained by Hamptons, Rickmansworth. Please contact the selling agent or developer directly to obtain any information which may be available under the terms of The Energy Performance of Buildings (Certificates and Inspections) (England and Wales) Regulations 2007 or the Home Report if in relation to a residential property in Scotland.
*This is the average speed from the provider with the fastest broadband package available at this postcode. The average speed displayed is based on the download speeds of at least 50% of customers at peak time (8pm to 10pm). Fibre/cable services at the postcode are subject to availability and may differ between properties within a postcode. Speeds can be affected by a range of technical and environmental factors. The speed at the property may be lower than that listed above. You can check the estimated speed and confirm availability to a property prior to purchasing on the broadband provider's website. Providers may increase charges. The information is provided and maintained by Decision Technologies Limited. **This is indicative only and based on a 2-person household with multiple devices and simultaneous usage. Broadband performance is affected by multiple factors including number of occupants and devices, simultaneous usage, router range etc. For more information speak to your broadband provider.
Map data ©OpenStreetMap contributors.







